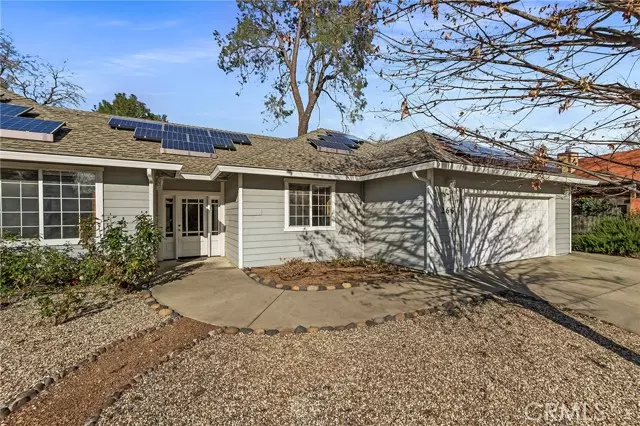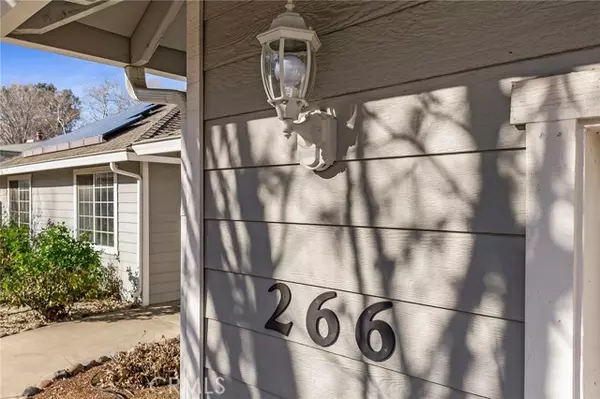$549,000
$535,000
2.6%For more information regarding the value of a property, please contact us for a free consultation.
266 Picholine Way Chico, CA 95928
4 Beds
3 Baths
2,248 SqFt
Key Details
Sold Price $549,000
Property Type Single Family Home
Sub Type Detached
Listing Status Sold
Purchase Type For Sale
Square Footage 2,248 sqft
Price per Sqft $244
MLS Listing ID SN22010282
Sold Date 02/08/22
Style Detached
Bedrooms 4
Full Baths 3
HOA Y/N No
Year Built 2001
Lot Size 7,405 Sqft
Acres 0.17
Property Description
This move-in ready Little Chico Creek Estates beauty backs up to the Little Chico Creek greenbelt offering stunning wildlife views of deer, wild turkeys, quails, red tail hawks, and established trees. You will appreciate the wrought iron transparent fencing allowing for unobstructed views and your very own combo gate to access the green belt for morning walks. Featuring 4 bed, 3 bath and an additional 250 sq. ft. bonus sun room, this home was one of the last lots to be developed in the subdivision. For that reason, you will appreciate the modern floor plan which boasts vaulted ceilings, open concept, and split floor plan with the master suite resting on one end of the house and the remaining 3 guest bedrooms awaiting on the other wing of the home. The kitchen, dining room, living room, and sun room all flow into each other with beautiful laminate wood floors. The leased solar keeps energy bills low while the low scape front yard landscaping is drought tolerant and easy on your water bill. The backyard is also low maintenance as well with a grassy area, red flame grapes, pear tree, avocado tree, thornless blackberries, iris and daffodil bulbs. Freshly painted throughout, this home is awaiting its next owners. You get the best of both worlds in this home: a park-like setting in your backyard and walking distance to the new Meriam Park community!
This move-in ready Little Chico Creek Estates beauty backs up to the Little Chico Creek greenbelt offering stunning wildlife views of deer, wild turkeys, quails, red tail hawks, and established trees. You will appreciate the wrought iron transparent fencing allowing for unobstructed views and your very own combo gate to access the green belt for morning walks. Featuring 4 bed, 3 bath and an additional 250 sq. ft. bonus sun room, this home was one of the last lots to be developed in the subdivision. For that reason, you will appreciate the modern floor plan which boasts vaulted ceilings, open concept, and split floor plan with the master suite resting on one end of the house and the remaining 3 guest bedrooms awaiting on the other wing of the home. The kitchen, dining room, living room, and sun room all flow into each other with beautiful laminate wood floors. The leased solar keeps energy bills low while the low scape front yard landscaping is drought tolerant and easy on your water bill. The backyard is also low maintenance as well with a grassy area, red flame grapes, pear tree, avocado tree, thornless blackberries, iris and daffodil bulbs. Freshly painted throughout, this home is awaiting its next owners. You get the best of both worlds in this home: a park-like setting in your backyard and walking distance to the new Meriam Park community!
Location
State CA
County Butte
Area Chico (95928)
Interior
Interior Features Recessed Lighting
Cooling Central Forced Air
Flooring Laminate
Equipment Dishwasher, Disposal, Refrigerator, Gas Range
Appliance Dishwasher, Disposal, Refrigerator, Gas Range
Laundry Inside
Exterior
Garage Spaces 2.0
Fence Wrought Iron
View Creek/Stream, Trees/Woods
Roof Type Composition
Total Parking Spaces 2
Building
Lot Description Sidewalks, Landscaped, Sprinklers In Rear
Story 1
Lot Size Range 4000-7499 SF
Sewer Public Sewer
Water Public
Architectural Style Contemporary
Level or Stories 1 Story
Others
Acceptable Financing Cash, Conventional, VA, Submit
Listing Terms Cash, Conventional, VA, Submit
Special Listing Condition Standard
Read Less
Want to know what your home might be worth? Contact us for a FREE valuation!

Our team is ready to help you sell your home for the highest possible price ASAP

Bought with Kathleen Jones • Parkway Real Estate Co.





