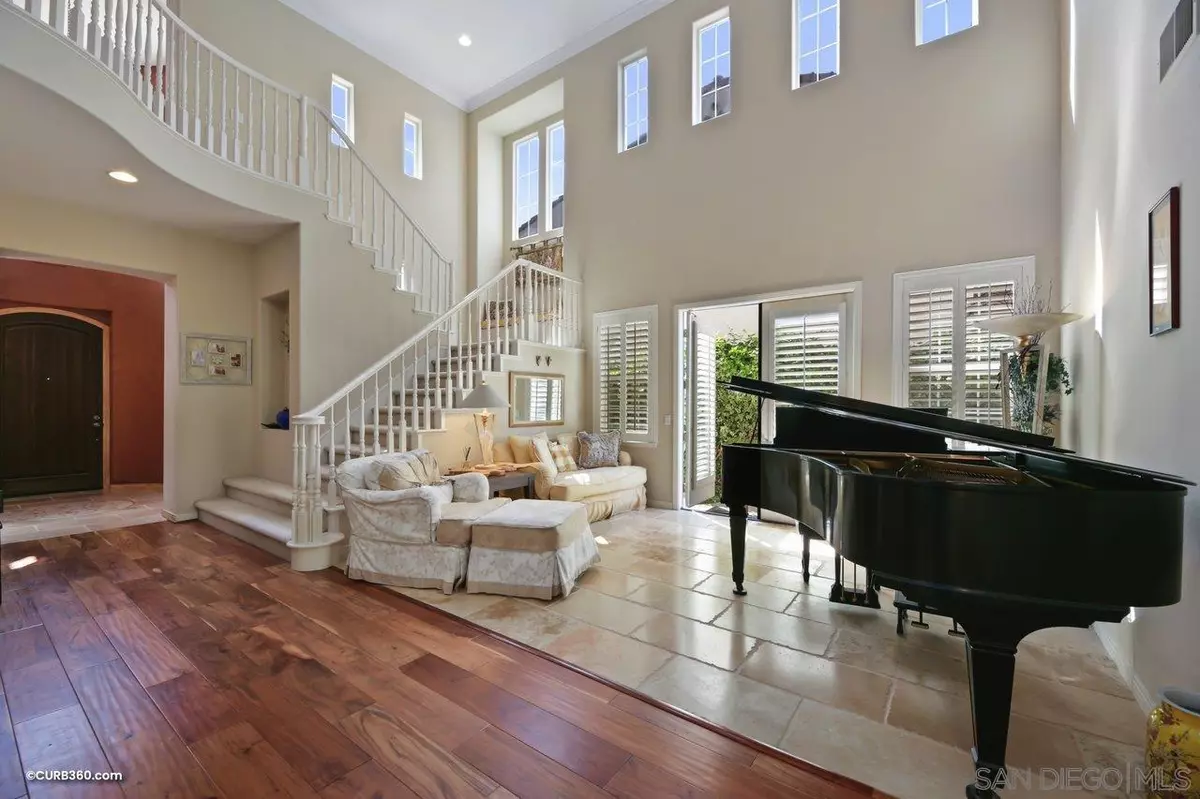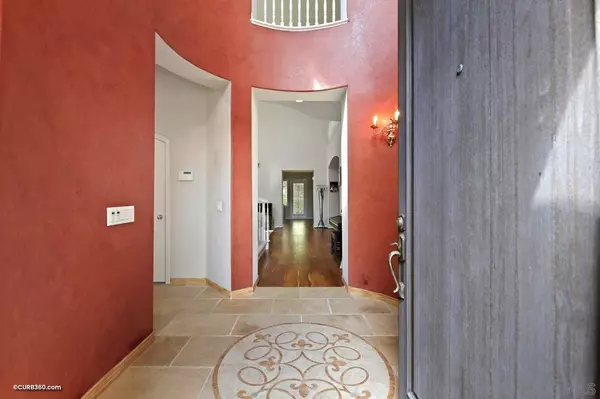$2,400,000
$2,350,888
2.1%For more information regarding the value of a property, please contact us for a free consultation.
520 Stern Way Carlsbad, CA 92011
5 Beds
4 Baths
3,501 SqFt
Key Details
Sold Price $2,400,000
Property Type Single Family Home
Sub Type Detached
Listing Status Sold
Purchase Type For Sale
Square Footage 3,501 sqft
Price per Sqft $685
Subdivision Carlsbad West
MLS Listing ID 220007472
Sold Date 05/27/22
Style Detached
Bedrooms 5
Full Baths 3
Half Baths 1
HOA Fees $120/mo
HOA Y/N Yes
Year Built 2001
Lot Size 6,639 Sqft
Acres 0.15
Property Description
Rarely Available...Amazing Opportunity to Live West Of I-5. This Stunning Mediterranean Residence Present OCEAN-Close Living at Its Finest! Short Walk from Front Door To A Gate That Leads to Beach & Nature Trails with Spectacular Unobstructed White-Water Ocean View and Lagoon. Grand Entrance W/ Circular Foyer, Mosaic Stone Floor Design. Bright Open Floor Plan, Soaring Ceilings. One Bedroom Used as Main Office (No Closet) With Custom Built-In Cabinets and Bookshelves. Another Extra Room Downstairs to Use for Gym/Library/Office. Perfect for Work at Home. Gourmet Kitchen Features an Oversized Center Island, Spacious Breakfast Nook, Wood Look Tile Flooring and Walk In pantry. Expansive Italian Travertine Tile, Gleaming Hardwood Floor, Crown Moldings, Plantation Shutters, Designer Touches Throughout. Three Bedroom Upstairs With En Suite Baths. Extra Large Bonus Room/Media/Office with Custom Build-in Cabinets. Luxury Master Suite with Cozy Fireplace, Retreat, Dual Vanities and Walk-In Closet. Owned Tesla Solar System. Downstairs Laundry Room.New Exterior paint. Beautiful Professionally Landscaped Front and Back Yards. Two Sets of French Doors Lead To Lush Yard. Complete With Charming Fountain And Raised patio For Relaxing And Take In The Fresh Ocean Breeze! Community Features Pool/Spa, Tennis Courts, BBQ, Basketball Court. Prime Schools & Close Proximity to Shopping Center and Restaurants. A Gem!
Rarely Available...Amazing Opportunity to Live West Of I-5. This Stunning Mediterranean Residence Present OCEAN-Close Living at Its Finest! Short Walk from Front Door To Private Gate That Leads to Beach & Nature Trails with Spectacular Unobstructed White-Water Ocean View and Lagoon. Grand Entrance W/ Circular Foyer, Mosaic Stone Floor Design. Bright Open Floor Plan, Soaring Ceilings. One Bedroom Used as Main Office (No Closet) With Custom Built-In Cabinets and Bookshelves. Another Extra Room Downstairs to Use for Gym/Library/Office. Perfect for Work at Home. Gourmet Kitchen Features an Oversized Center Island, Spacious Breakfast Nook, Wood Look Tile Flooring and Walk In pantry. Expansive Italian Travertine Tile, Gleaming Hardwood Floor, Crown Moldings, Plantation Shutters, Designer Touches Throughout. Three Bedroom Upstairs With En Suite Baths. Extra Large Bonus Room/Media/Office with Custom Build-in Cabinets. Luxury Master Suite with Cozy Fireplace, Retreat, Dual Vanities and Walk-In Closet. Owned Tesla Solar System. Downstairs Laundry Room. Beautiful Professionally Landscaped Front and Back Yards. Two Sets of French Doors Lead To Lush Yard. Complete With Charming Fountain And Raised patio For Relaxing And Take In The Fresh Ocean Breeze! Community Features Pool/Spa, Tennis Courts, BBQ, Basketball Court. Prime Schools & Close Proximity to Shopping Center and Restaurants. A Gem!
Location
State CA
County San Diego
Community Carlsbad West
Area Carlsbad (92011)
Building/Complex Name San Pacifico
Zoning R-1:SINGLE
Rooms
Family Room 13x12
Other Rooms 14x13
Master Bedroom 18x15
Bedroom 2 13x11
Bedroom 3 11x11
Bedroom 4 16x10
Living Room 16x11
Dining Room 16x12
Kitchen 22x14
Interior
Heating Natural Gas
Cooling Central Forced Air
Fireplaces Number 2
Fireplaces Type FP in Family Room, FP in Master BR
Equipment Dishwasher, Disposal, Garage Door Opener, Microwave, Refrigerator, Solar Panels, Gas Oven, Gas Stove
Steps No
Appliance Dishwasher, Disposal, Garage Door Opener, Microwave, Refrigerator, Solar Panels, Gas Oven, Gas Stove
Laundry Laundry Room
Exterior
Exterior Feature Stone, Stucco
Parking Features Attached, Direct Garage Access
Garage Spaces 2.0
Fence Full
Roof Type Tile/Clay
Total Parking Spaces 4
Building
Story 2
Lot Size Range 4000-7499 SF
Sewer Sewer Connected
Water Meter on Property
Level or Stories 2 Story
Others
Ownership Fee Simple
Monthly Total Fees $257
Acceptable Financing Cash, Conventional, FHA, VA
Listing Terms Cash, Conventional, FHA, VA
Read Less
Want to know what your home might be worth? Contact us for a FREE valuation!

Our team is ready to help you sell your home for the highest possible price ASAP

Bought with Frank Lee • Keller Williams Realty





