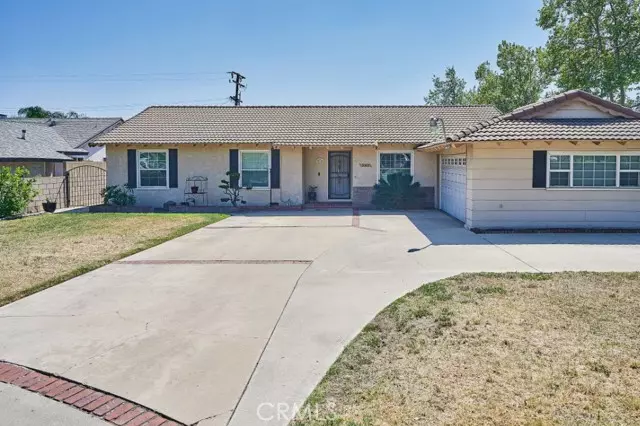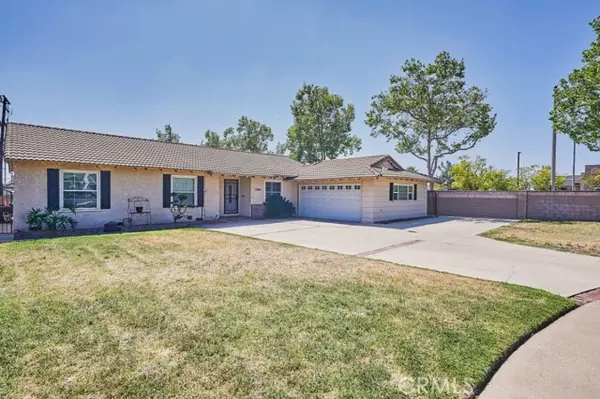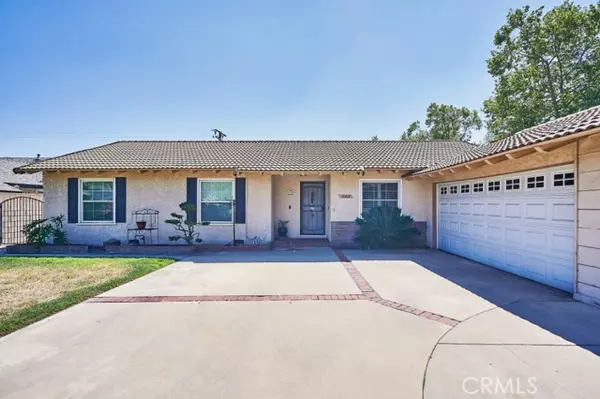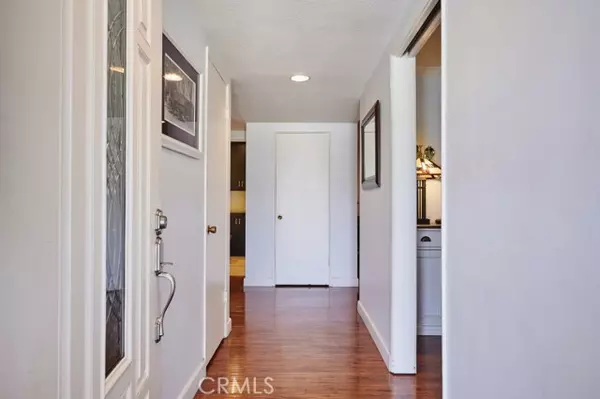$703,000
$599,900
17.2%For more information regarding the value of a property, please contact us for a free consultation.
1063 W La Deney Drive Ontario, CA 91762
3 Beds
2 Baths
1,650 SqFt
Key Details
Sold Price $703,000
Property Type Single Family Home
Sub Type Detached
Listing Status Sold
Purchase Type For Sale
Square Footage 1,650 sqft
Price per Sqft $426
MLS Listing ID CV22063305
Sold Date 05/03/22
Style Detached
Bedrooms 3
Full Baths 2
Construction Status Updated/Remodeled
HOA Y/N No
Year Built 1959
Lot Size 10,754 Sqft
Acres 0.2469
Property Description
Updated Mid Century Ranch home on wonderful N. Ontario Cul-De-Sac! Welcome to the home you've been waiting for... This gorgeous property has been filled with charm and upgrades galore. From the gleaming wood laminate flooring, to the updated dual pane windows, open, flowing floor plan and light neutral colors, this property is a dream come true! The welcoming leaded glass entry door is just the beginning... leading to the fully remodeled country kitchen with an expanse of creamy paneled cabinetry with brushed nickel drawer pulls, stainless steel appliances, and granite counter tops fit for your inner gourmet. The adjoining oversized family dining space and large stone covered peninsula with pull up seating make cooking and dining with friends and family a breeze! Next stop, the beautiful family room with a warm brick fireplace at its center, flanked by plantation shutters, making all four California seasons feel cozy and relaxed. For even more fun, just a few steps away, is the massive bonus/game room, which has not even been included in the square footage! Pool room, work out room, home office, hobby room... whatever your heart desires, this perfect gathering place is ready for you! Privately tucked on the other side of the home are three spacious bedrooms and two remodeled baths, including the tranquil master bedroom with plantation shutters, double closets and an attached en-suite with relaxing glass enclosed shower and large vanity. The two additional bedrooms have ceiling lights/fans, custom window treatments and built in closet organizers. The hall bath is fit for a k
Updated Mid Century Ranch home on wonderful N. Ontario Cul-De-Sac! Welcome to the home you've been waiting for... This gorgeous property has been filled with charm and upgrades galore. From the gleaming wood laminate flooring, to the updated dual pane windows, open, flowing floor plan and light neutral colors, this property is a dream come true! The welcoming leaded glass entry door is just the beginning... leading to the fully remodeled country kitchen with an expanse of creamy paneled cabinetry with brushed nickel drawer pulls, stainless steel appliances, and granite counter tops fit for your inner gourmet. The adjoining oversized family dining space and large stone covered peninsula with pull up seating make cooking and dining with friends and family a breeze! Next stop, the beautiful family room with a warm brick fireplace at its center, flanked by plantation shutters, making all four California seasons feel cozy and relaxed. For even more fun, just a few steps away, is the massive bonus/game room, which has not even been included in the square footage! Pool room, work out room, home office, hobby room... whatever your heart desires, this perfect gathering place is ready for you! Privately tucked on the other side of the home are three spacious bedrooms and two remodeled baths, including the tranquil master bedroom with plantation shutters, double closets and an attached en-suite with relaxing glass enclosed shower and large vanity. The two additional bedrooms have ceiling lights/fans, custom window treatments and built in closet organizers. The hall bath is fit for a king with spa like double walk in shower and rain head, stone topped counters and storage space galore! Ready to entertain? Head to the block wall enclosed back yard, complete with ceiling fan cooled covered patio and bbq area, a separate deck for lounging and massive grassy area perfect for cart wheels and soccer games! The two car attached garage with side RV slab, tank-less water heater, copper piping, new 5 ton A/C and furnace, quiet, private end of cul-de-sac location, and walking distance to excellent Hawthorne Elementary School, shops and wonderful dining, make this an incredible place to call home!
Location
State CA
County San Bernardino
Area Ontario (91762)
Interior
Interior Features Granite Counters, Recessed Lighting, Stone Counters
Cooling Central Forced Air
Flooring Carpet, Laminate
Fireplaces Type FP in Living Room
Laundry Garage
Exterior
Parking Features Garage, Garage - Two Door
Garage Spaces 2.0
View Mountains/Hills, Neighborhood
Roof Type Tile/Clay
Total Parking Spaces 2
Building
Lot Description Curbs, Sidewalks
Story 1
Lot Size Range 7500-10889 SF
Sewer Public Sewer
Water Public
Architectural Style Ranch
Level or Stories 1 Story
Construction Status Updated/Remodeled
Others
Acceptable Financing Cash, Conventional, FHA, VA, Cash To New Loan, Submit
Listing Terms Cash, Conventional, FHA, VA, Cash To New Loan, Submit
Special Listing Condition Probate Sbjct to Overbid
Read Less
Want to know what your home might be worth? Contact us for a FREE valuation!

Our team is ready to help you sell your home for the highest possible price ASAP

Bought with Vanessa Renteria • Nationwide Real Estate Execs





