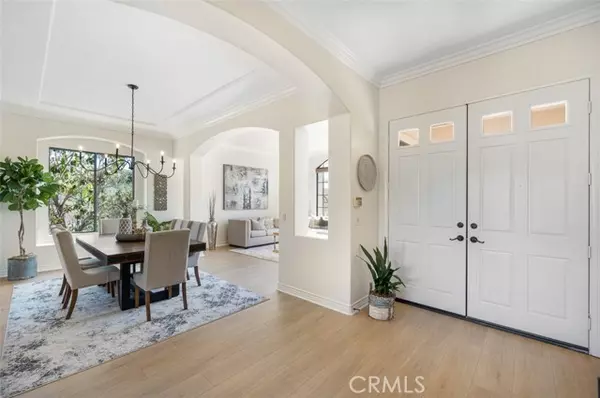$1,715,000
$1,699,000
0.9%For more information regarding the value of a property, please contact us for a free consultation.
3724 Cedar Vale Way Fallbrook, CA 92028
6 Beds
4 Baths
3,778 SqFt
Key Details
Sold Price $1,715,000
Property Type Single Family Home
Sub Type Detached
Listing Status Sold
Purchase Type For Sale
Square Footage 3,778 sqft
Price per Sqft $453
Subdivision Fallbrook
MLS Listing ID OC22029846
Sold Date 03/21/22
Style Detached
Bedrooms 6
Full Baths 3
Half Baths 1
Construction Status Additions/Alterations,Building Permit,Updated/Remodeled
HOA Y/N No
Year Built 1998
Lot Size 0.840 Acres
Acres 0.84
Property Description
Looking For Your Forever Home OR a Highly Profitable Income Property? This Immaculate Single Family Pool Home with a Separated Private Casita is the Home Youve Been Waiting For! Located in the Prestige Community of Sycamore Ranch with No HOA Fees and Operates On Natural Gas & A Public Sewer System. As You Drive Up The Home Welcomes You With An Expansive Circular Driveway That Can Hold Up to 10 Cars, A Three Car Garage, RV Parking, Lush Green Trees and Landscaping, This Sycamore Ranch Gem Greets You With A Grand Double Door Entrance, High Ceilings, Lots of Natural Light and a True Open Concept That Wont Disappoint! The Primary Home is Four Bedrooms, Single Level and Boasts Almost 3,000 Square Feet of Living Space, A Chef Style Kitchen with Quartz Counters, A Spacious Island, High End Appliances Which Include Double Ovens, A Built In Wine Fridge, Plus a Walk in Pantry or Butler Nook. All New Wide Plank Vinyl Flooring and Recessed Lighting Throughout. Your Dream Home Comes With a Formal Dining Room and Two Spacious Family Rooms. Great Setting For Gatherings or a Large Family. Your 4th Bedroom is Perfect For an Office, Gym Or Library. As You Walk Down the Formal Hallways You are Greeted with Two More Generous Sized Rooms Equipped With Mirrored Closets and a Jack and Jill Style Bathroom. This is a True Family Home! Lastly, You Will Enter Your Primary Retreat with Its Own Fireplace. The Primary Room includes a Huge Walk in Closet, Upgraded Dual Vanity Sink, Large Walk in Shower and Provides Access to Your Private Resort Style Backyard. Step Outside and Escape into Your Luxurious
Looking For Your Forever Home OR a Highly Profitable Income Property? This Immaculate Single Family Pool Home with a Separated Private Casita is the Home Youve Been Waiting For! Located in the Prestige Community of Sycamore Ranch with No HOA Fees and Operates On Natural Gas & A Public Sewer System. As You Drive Up The Home Welcomes You With An Expansive Circular Driveway That Can Hold Up to 10 Cars, A Three Car Garage, RV Parking, Lush Green Trees and Landscaping, This Sycamore Ranch Gem Greets You With A Grand Double Door Entrance, High Ceilings, Lots of Natural Light and a True Open Concept That Wont Disappoint! The Primary Home is Four Bedrooms, Single Level and Boasts Almost 3,000 Square Feet of Living Space, A Chef Style Kitchen with Quartz Counters, A Spacious Island, High End Appliances Which Include Double Ovens, A Built In Wine Fridge, Plus a Walk in Pantry or Butler Nook. All New Wide Plank Vinyl Flooring and Recessed Lighting Throughout. Your Dream Home Comes With a Formal Dining Room and Two Spacious Family Rooms. Great Setting For Gatherings or a Large Family. Your 4th Bedroom is Perfect For an Office, Gym Or Library. As You Walk Down the Formal Hallways You are Greeted with Two More Generous Sized Rooms Equipped With Mirrored Closets and a Jack and Jill Style Bathroom. This is a True Family Home! Lastly, You Will Enter Your Primary Retreat with Its Own Fireplace. The Primary Room includes a Huge Walk in Closet, Upgraded Dual Vanity Sink, Large Walk in Shower and Provides Access to Your Private Resort Style Backyard. Step Outside and Escape into Your Luxurious Retreat That Boasts Upgraded Textured Concrete, Poolside Cabana with a Fireplace, A Family Friendly Pool and Spa With Plenty of Seating To Entertain! Feels Like Vacation Everyday of the Year! The Private Casita has 2 Bedrooms and a Full Sized Kitchen and Living Room. Looking To Cut Off Some of that Mortgage Payment? Private Casita is Perfect For AirBnB or a Long Term Tenant. Sycamore Ranch is Surrounded by Wide Walkable Streets, Close to Highly Credited Wineries, The Semi-Private Golf Club of California, and is in the Award Winning Bonsall School District. Come See Your New Home Today! Additional Upgrades Include: Updated Roof w/1 Year Certification, Dual AC and Heaters, Double Paned Windows, Ceiling Fans, Three Fireplaces, Plantation Shutters.
Location
State CA
County San Diego
Community Fallbrook
Area Fallbrook (92028)
Zoning R1
Interior
Interior Features Home Automation System, Pantry, Recessed Lighting
Cooling Central Forced Air, Dual
Flooring Linoleum/Vinyl
Fireplaces Type FP in Family Room, FP in Master BR, Patio/Outdoors, Fire Pit, Gas, Gas Starter, Master Retreat
Equipment Dishwasher, Disposal, Microwave, Refrigerator, Double Oven, Freezer, Self Cleaning Oven, Barbecue, Water Line to Refr, Gas Range
Appliance Dishwasher, Disposal, Microwave, Refrigerator, Double Oven, Freezer, Self Cleaning Oven, Barbecue, Water Line to Refr, Gas Range
Laundry Laundry Room
Exterior
Parking Features Direct Garage Access, Garage - Three Door
Garage Spaces 3.0
Pool Below Ground, Private
View Mountains/Hills
Roof Type Spanish Tile
Total Parking Spaces 3
Building
Lot Description Curbs, Sidewalks
Sewer Public Sewer
Water Public
Level or Stories 1 Story
Construction Status Additions/Alterations,Building Permit,Updated/Remodeled
Schools
Elementary Schools Bonsal Unified
Middle Schools Bonsal Unified
High Schools Bonsall Unified
Others
Acceptable Financing Cash, Exchange, Cash To New Loan
Listing Terms Cash, Exchange, Cash To New Loan
Special Listing Condition Standard
Read Less
Want to know what your home might be worth? Contact us for a FREE valuation!

Our team is ready to help you sell your home for the highest possible price ASAP

Bought with Rebecca Monge • Professional Realty Services





