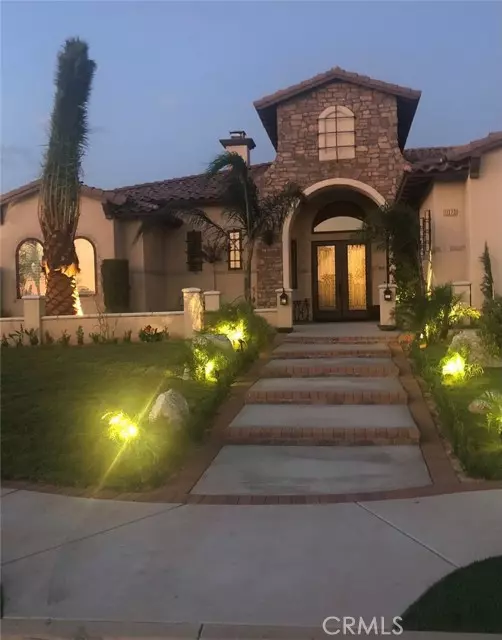$770,000
$759,000
1.4%For more information regarding the value of a property, please contact us for a free consultation.
11173 Lindsay Lane Apple Valley, CA 92308
4 Beds
3 Baths
3,413 SqFt
Key Details
Sold Price $770,000
Property Type Single Family Home
Sub Type Detached
Listing Status Sold
Purchase Type For Sale
Square Footage 3,413 sqft
Price per Sqft $225
MLS Listing ID HD22043803
Sold Date 05/09/22
Style Detached
Bedrooms 4
Full Baths 2
Half Baths 1
HOA Fees $70/mo
HOA Y/N Yes
Year Built 2008
Lot Size 0.470 Acres
Acres 0.4696
Property Description
Luxurious one of a kind custom home in exclusive Roxbury Estates a gated community. Tons of curb appeal here! The exterior features a Spanish style home with boosted Capistrano Roofing...New professional landscape greets you as you ascend walkway to the gated front entry and courtyard with decorative double door entry. Interior is dramatically finished with travertine flooring, new carpet and fresh paint. The gourmet kitchen boasts divinely rich granite counters, custom alder wood cabinets, large center isle with seating. Desirable JennAire stainless appliances including 6 burner stove, double oven, microwave, dishwasher and trash compactor. Elegant stone fireplace and built in entertainment center are the focal point of the great room with extensive views of the massive covered patio and beautifully landscaped rear yard over looking Ashwood Golf Course. Split floor plan. The gorgeous spacious master suite has the 2nd stone fireplace and sitting or office area with door to the patio. The en-suite bath has his and hers vanity's, glass shower Jacuzzi tub. Enormous walk-in closet has room for everything with bulit-in shelving and natural light from the windows. Shutters thru out the home. The secondary bedrooms are spacious with beautiful bath. Large laundry room with storage leads to the well insulated 3 car garage also with shelving and finished flooring. This home is truly a masterpiece and a must see!
Luxurious one of a kind custom home in exclusive Roxbury Estates a gated community. Tons of curb appeal here! The exterior features a Spanish style home with boosted Capistrano Roofing...New professional landscape greets you as you ascend walkway to the gated front entry and courtyard with decorative double door entry. Interior is dramatically finished with travertine flooring, new carpet and fresh paint. The gourmet kitchen boasts divinely rich granite counters, custom alder wood cabinets, large center isle with seating. Desirable JennAire stainless appliances including 6 burner stove, double oven, microwave, dishwasher and trash compactor. Elegant stone fireplace and built in entertainment center are the focal point of the great room with extensive views of the massive covered patio and beautifully landscaped rear yard over looking Ashwood Golf Course. Split floor plan. The gorgeous spacious master suite has the 2nd stone fireplace and sitting or office area with door to the patio. The en-suite bath has his and hers vanity's, glass shower Jacuzzi tub. Enormous walk-in closet has room for everything with bulit-in shelving and natural light from the windows. Shutters thru out the home. The secondary bedrooms are spacious with beautiful bath. Large laundry room with storage leads to the well insulated 3 car garage also with shelving and finished flooring. This home is truly a masterpiece and a must see!
Location
State CA
County San Bernardino
Area Apple Valley (92308)
Interior
Interior Features Pantry, Recessed Lighting
Cooling Central Forced Air
Flooring Carpet, Stone
Fireplaces Type FP in Master BR, Great Room
Equipment Dishwasher, Disposal, Refrigerator, Trash Compactor, 6 Burner Stove, Double Oven
Appliance Dishwasher, Disposal, Refrigerator, Trash Compactor, 6 Burner Stove, Double Oven
Laundry Laundry Room
Exterior
Garage Spaces 3.0
View Golf Course, Mountains/Hills, Desert
Total Parking Spaces 3
Building
Lot Description Curbs, Sidewalks
Story 1
Sewer Public Sewer
Water Public
Level or Stories 1 Story
Others
Acceptable Financing Cash, Cash To New Loan
Listing Terms Cash, Cash To New Loan
Read Less
Want to know what your home might be worth? Contact us for a FREE valuation!

Our team is ready to help you sell your home for the highest possible price ASAP

Bought with Sophie Cheang • eXp Realty of California Inc





