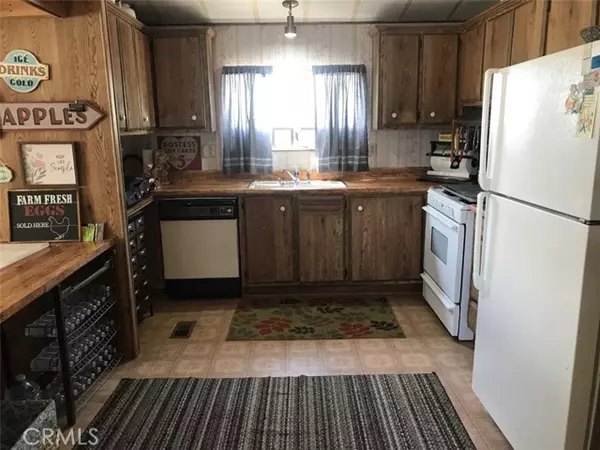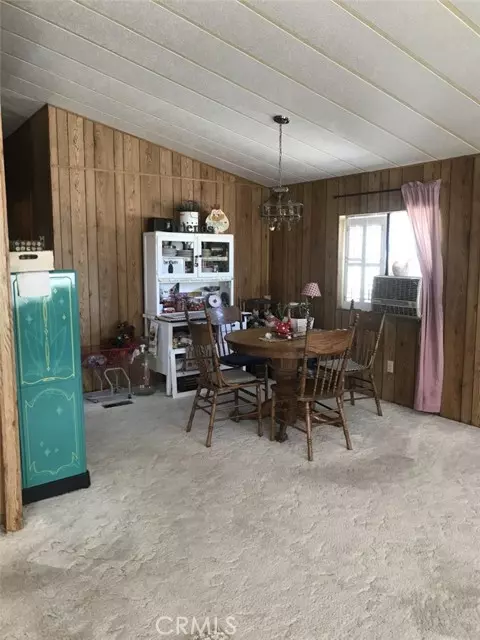$240,000
$239,900
For more information regarding the value of a property, please contact us for a free consultation.
1572 Del Rosa Pinon Hills, CA 92372
2 Beds
2 Baths
1,440 SqFt
Key Details
Sold Price $240,000
Property Type Manufactured Home
Sub Type Manufactured Home
Listing Status Sold
Purchase Type For Sale
Square Footage 1,440 sqft
Price per Sqft $166
MLS Listing ID IG22064949
Sold Date 06/03/22
Style Manufactured Home
Bedrooms 2
Full Baths 2
HOA Y/N No
Year Built 1984
Lot Size 2.010 Acres
Acres 2.01
Property Description
This home is on a 2 acre fully fenced yard. Two sliding gates at front of property for easy access with a walk thru gate as well. Covered front patio has beautiful views of the mountains, good place to enjoy a morning cup of coffee or the beautiful sunsets. Enter into the large open floor plan of living area, that has access to kitchen and dining room. Kitchen has eating area opening to living room, dining is part of this easy entertaining layout. Two large bedrooms, owners suite has large mirrored sliding closet doors with attached bath that has separate tub and shower as well as storage for linens. Guest/hall bath has tub/shower set up. Large laundry room can double as walk in pantry for more storage, has entry to guest/hall bath. also exit door to back porch that can hold your grill. This is a great opportunity with so much potential. Check with city/county for possibilities of building your custom home, setting up your animals with plenty of room to roam.
This home is on a 2 acre fully fenced yard. Two sliding gates at front of property for easy access with a walk thru gate as well. Covered front patio has beautiful views of the mountains, good place to enjoy a morning cup of coffee or the beautiful sunsets. Enter into the large open floor plan of living area, that has access to kitchen and dining room. Kitchen has eating area opening to living room, dining is part of this easy entertaining layout. Two large bedrooms, owners suite has large mirrored sliding closet doors with attached bath that has separate tub and shower as well as storage for linens. Guest/hall bath has tub/shower set up. Large laundry room can double as walk in pantry for more storage, has entry to guest/hall bath. also exit door to back porch that can hold your grill. This is a great opportunity with so much potential. Check with city/county for possibilities of building your custom home, setting up your animals with plenty of room to roam.
Location
State CA
County San Bernardino
Area Pinon Hills (92372)
Interior
Interior Features Formica Counters
Cooling Swamp Cooler(s)
Flooring Carpet, Linoleum/Vinyl, Other/Remarks
Equipment Disposal, Propane Range
Appliance Disposal, Propane Range
Laundry Laundry Room, Inside
Exterior
Exterior Feature Aluminum Siding
Fence Chain Link
Utilities Available Electricity Connected, Propane, Water Connected
View Mountains/Hills
Roof Type Composition
Building
Story 1
Sewer Conventional Septic
Water Public
Level or Stories 1 Story
Others
Acceptable Financing Cash, Land Contract, Submit
Listing Terms Cash, Land Contract, Submit
Special Listing Condition Standard
Read Less
Want to know what your home might be worth? Contact us for a FREE valuation!

Our team is ready to help you sell your home for the highest possible price ASAP

Bought with NON LISTED AGENT • NON LISTED OFFICE





