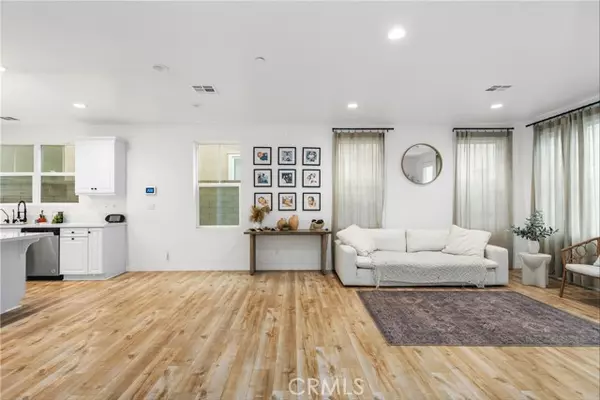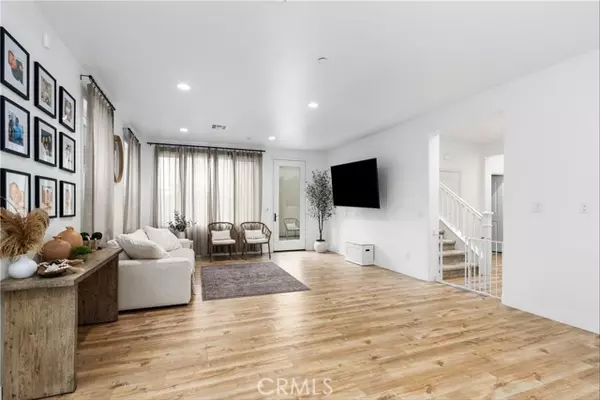$788,000
$750,000
5.1%For more information regarding the value of a property, please contact us for a free consultation.
2807 E Kendall Lane Ontario, CA 91761
4 Beds
3 Baths
2,513 SqFt
Key Details
Sold Price $788,000
Property Type Single Family Home
Sub Type Detached
Listing Status Sold
Purchase Type For Sale
Square Footage 2,513 sqft
Price per Sqft $313
MLS Listing ID PW22019991
Sold Date 05/17/22
Style Detached
Bedrooms 4
Full Baths 3
Construction Status Turnkey
HOA Fees $165/mo
HOA Y/N Yes
Year Built 2019
Lot Size 2,854 Sqft
Acres 0.0655
Property Description
Welcome to 2807 E Kendall lane, this turnkey townhome boasts 4 bedrooms (which includes 1 downstairs bedroom), 3 baths. As you walk up to the home, you are immediately greeted by the lovely greenery meticulously placed around the community. From outside this two-story home, we find a two car attached garage, private entrance, and this is a free standing home, with no shared walls. Once inside, and passed the entryway hall, there is a downstairs bedroom and stairs to the other bedrooms. Continuing on the first floor, we find an open concept living room & kitchen area with access to the backyard. The living room has beautiful upgraded floors and big windows that face the backyard, and bring in tons of natural light. Spacious entertainers kitchen has crisp clean white cabinets, quartz countertops, an island with bar seating, additional pantry room, and matching stainless steel appliances throughout. Moving upstairs to the bedrooms, we find the same gorgeous floors, and freshly painted walls throughout. The primary bedroom & en suite bath features dual sink vanity with cabinets below, separate standing shower & soaking tub, and entry point to the large walk in closet. There is an upgraded upstairs bathroom with standing shower & vanity with cabinet storage. The spacious upstairs loft that can be turned into a family room, office, or den. Other stand out features include, fully fenced in backyard that has lush grass & pavement for outdoor seating, two car garage, and access to the community's amenities like the pool & playground. Located a few minutes from the 60- and 15- freewa
Welcome to 2807 E Kendall lane, this turnkey townhome boasts 4 bedrooms (which includes 1 downstairs bedroom), 3 baths. As you walk up to the home, you are immediately greeted by the lovely greenery meticulously placed around the community. From outside this two-story home, we find a two car attached garage, private entrance, and this is a free standing home, with no shared walls. Once inside, and passed the entryway hall, there is a downstairs bedroom and stairs to the other bedrooms. Continuing on the first floor, we find an open concept living room & kitchen area with access to the backyard. The living room has beautiful upgraded floors and big windows that face the backyard, and bring in tons of natural light. Spacious entertainers kitchen has crisp clean white cabinets, quartz countertops, an island with bar seating, additional pantry room, and matching stainless steel appliances throughout. Moving upstairs to the bedrooms, we find the same gorgeous floors, and freshly painted walls throughout. The primary bedroom & en suite bath features dual sink vanity with cabinets below, separate standing shower & soaking tub, and entry point to the large walk in closet. There is an upgraded upstairs bathroom with standing shower & vanity with cabinet storage. The spacious upstairs loft that can be turned into a family room, office, or den. Other stand out features include, fully fenced in backyard that has lush grass & pavement for outdoor seating, two car garage, and access to the community's amenities like the pool & playground. Located a few minutes from the 60- and 15- freeway, as well as essential dining and shopping. This turnkey townhome is ready for you and your family to make it their own.
Location
State CA
County San Bernardino
Area Ontario (91761)
Interior
Interior Features Pantry, Recessed Lighting
Cooling Central Forced Air
Fireplaces Type Other/Remarks
Equipment Dishwasher, Disposal, Gas Oven, Gas Stove, Gas Range
Appliance Dishwasher, Disposal, Gas Oven, Gas Stove, Gas Range
Laundry Inside
Exterior
Parking Features Garage, Garage - Two Door
Garage Spaces 2.0
Pool Community/Common, Association
Total Parking Spaces 2
Building
Lot Description Curbs
Story 2
Lot Size Range 1-3999 SF
Sewer Public Sewer
Water Public
Architectural Style Traditional
Level or Stories 2 Story
Construction Status Turnkey
Others
Acceptable Financing Cash To New Loan
Listing Terms Cash To New Loan
Special Listing Condition Standard
Read Less
Want to know what your home might be worth? Contact us for a FREE valuation!

Our team is ready to help you sell your home for the highest possible price ASAP

Bought with Robert Thompson • Keller Williams Realty





