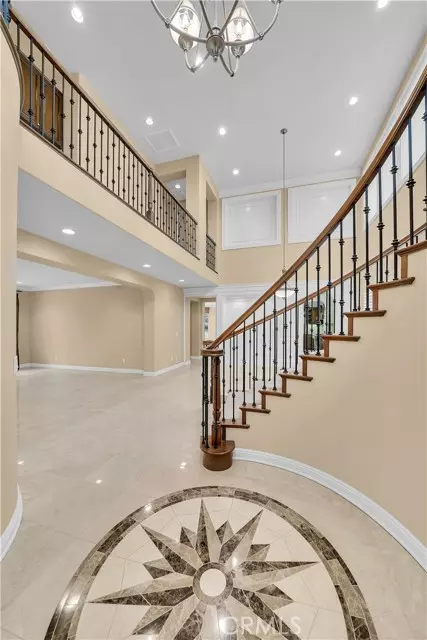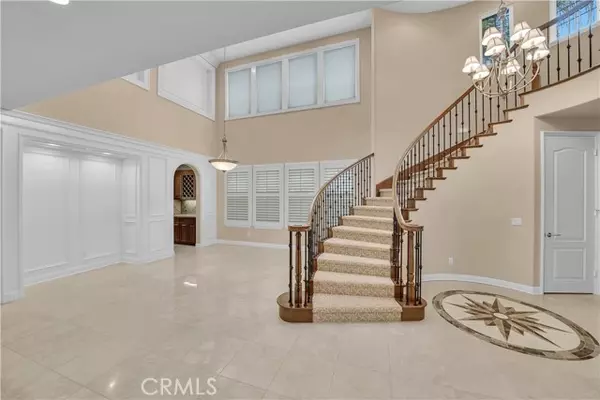$2,211,775
$2,250,000
1.7%For more information regarding the value of a property, please contact us for a free consultation.
27576 Daisyfield Drive Laguna Niguel, CA 92677
5 Beds
5 Baths
3,825 SqFt
Key Details
Sold Price $2,211,775
Property Type Single Family Home
Sub Type Detached
Listing Status Sold
Purchase Type For Sale
Square Footage 3,825 sqft
Price per Sqft $578
MLS Listing ID OC22019061
Sold Date 02/23/22
Style Detached
Bedrooms 5
Full Baths 5
Construction Status Turnkey,Updated/Remodeled
HOA Fees $190/mo
HOA Y/N Yes
Year Built 2008
Lot Size 8,160 Sqft
Acres 0.1873
Property Description
Welcome to 27576 Daisyfield, a Beautiful Turn-Key Home Located in the 24-Hour Guard Gated San Joaquin Hills. This Immaculate Home Enjoys Five Bedrooms, Four and Three Quarter Baths (One Bedroom and Bathroom with Shower Located on the Main Floor), Custom Upgrades Throughout. Upon Entry, You are Greeted with Custom Marble Flooring, Soaring Ceilings, Gorgeous Living Room with Wainscoting, 19 Ft Ceilings, Ample Natural Light, and Double Doors to a Side Patio . The Gourmet Kitchen Showcases Stainless Steel Appliances, Built-In Refrigerator, Six Burner Stove, Double Ovens, Large Island with Granite Counters, and a Butlers Pantry with Wine Storage. The Kitchen Opens to the Family Room with Backyard Access, Built-In Cabinets, and Stone Fireplace. The Expansive Master Suite Has Wood Floors, Dual Vanities, Walk-In Closet Including Beautiful Closet Organizer, Walk-In Shower, and Separate Jetted Tub. All Secondary Bedrooms have Closet Organizers and Wood Floors. The Pool-Sized Backyard is Designed for Entertaining with Lush Landscaping, Stone Patio, Built-In BBQ, Large Putting Green, and Multiple Seating Areas. Three Car Garage with Built-In Cabinets and Epoxy Flooring. Award Winning Capistrano Unified Schools, No Mello Roos and Low HOA Dues. Easy Access to 5/405 Freeways and 241/261 Toll Roads, Close to Shopping, Dining and minutes to the Beaches. 27576 Daisyfield is a Must See!
Welcome to 27576 Daisyfield, a Beautiful Turn-Key Home Located in the 24-Hour Guard Gated San Joaquin Hills. This Immaculate Home Enjoys Five Bedrooms, Four and Three Quarter Baths (One Bedroom and Bathroom with Shower Located on the Main Floor), Custom Upgrades Throughout. Upon Entry, You are Greeted with Custom Marble Flooring, Soaring Ceilings, Gorgeous Living Room with Wainscoting, 19 Ft Ceilings, Ample Natural Light, and Double Doors to a Side Patio . The Gourmet Kitchen Showcases Stainless Steel Appliances, Built-In Refrigerator, Six Burner Stove, Double Ovens, Large Island with Granite Counters, and a Butlers Pantry with Wine Storage. The Kitchen Opens to the Family Room with Backyard Access, Built-In Cabinets, and Stone Fireplace. The Expansive Master Suite Has Wood Floors, Dual Vanities, Walk-In Closet Including Beautiful Closet Organizer, Walk-In Shower, and Separate Jetted Tub. All Secondary Bedrooms have Closet Organizers and Wood Floors. The Pool-Sized Backyard is Designed for Entertaining with Lush Landscaping, Stone Patio, Built-In BBQ, Large Putting Green, and Multiple Seating Areas. Three Car Garage with Built-In Cabinets and Epoxy Flooring. Award Winning Capistrano Unified Schools, No Mello Roos and Low HOA Dues. Easy Access to 5/405 Freeways and 241/261 Toll Roads, Close to Shopping, Dining and minutes to the Beaches. 27576 Daisyfield is a Must See!
Location
State CA
County Orange
Area Oc - Laguna Niguel (92677)
Interior
Interior Features Granite Counters, Recessed Lighting, Two Story Ceilings, Wainscoting, Vacuum Central
Cooling Central Forced Air
Flooring Stone, Wood
Fireplaces Type FP in Family Room
Equipment Dishwasher, Refrigerator, Water Softener, 6 Burner Stove, Double Oven, Gas Oven, Gas Stove
Appliance Dishwasher, Refrigerator, Water Softener, 6 Burner Stove, Double Oven, Gas Oven, Gas Stove
Laundry Laundry Room
Exterior
Parking Features Direct Garage Access, Garage, Garage - Two Door
Garage Spaces 3.0
Pool Association, Heated, Filtered
Utilities Available Cable Available, Electricity Available, Natural Gas Available
View Mountains/Hills, Neighborhood, Trees/Woods
Roof Type Concrete
Total Parking Spaces 3
Building
Lot Description Cul-De-Sac, Curbs, Sidewalks, Landscaped
Lot Size Range 7500-10889 SF
Sewer Public Sewer
Water Public
Architectural Style Traditional
Level or Stories 2 Story
Construction Status Turnkey,Updated/Remodeled
Others
Acceptable Financing Cash, Conventional, Cash To New Loan
Listing Terms Cash, Conventional, Cash To New Loan
Special Listing Condition Standard
Read Less
Want to know what your home might be worth? Contact us for a FREE valuation!

Our team is ready to help you sell your home for the highest possible price ASAP

Bought with Naz Mehdizadeh • Realty One Group West





