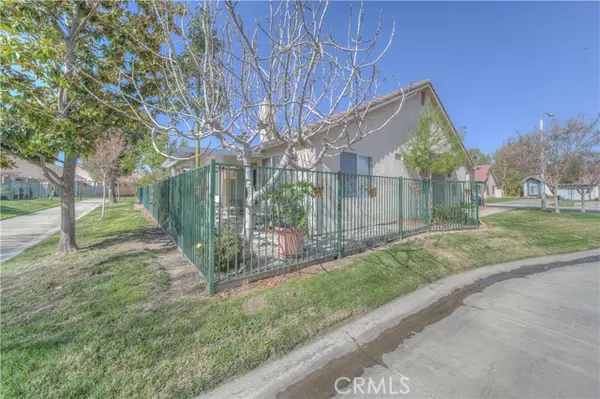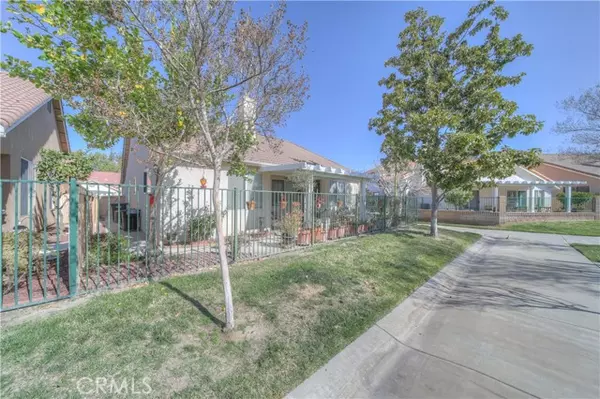$350,000
$349,900
For more information regarding the value of a property, please contact us for a free consultation.
752 Camino De Plata San Jacinto, CA 92583
3 Beds
2 Baths
1,477 SqFt
Key Details
Sold Price $350,000
Property Type Condo
Listing Status Sold
Purchase Type For Sale
Square Footage 1,477 sqft
Price per Sqft $236
MLS Listing ID SW22034843
Sold Date 05/11/22
Style All Other Attached
Bedrooms 3
Full Baths 2
HOA Fees $145/mo
HOA Y/N Yes
Year Built 1997
Lot Size 3,920 Sqft
Acres 0.09
Property Description
***** Back on the Market due to NO FAULT OF THE SELLER***** Location, Location, Location! Welcome to the desirable 55+ gated community of The Estates at Rancho San Jacinto! This community boasts resort-like amenities including swimming pool, spa, BBQ area, Clubhouse and when feasible, activities for its residents. What more can you ask for? Let's see: Beautifully maintained three bedroom and two bath home features a tiled entryway, nice neutral paint, carpet and tile throughout, a large great room with vaulted ceilings that enhance the spacious feeling. The open floor plan includes a formal dining area, casual breakfast nook and a light bright kitchen with ample cabinet space and granite counter tops. The spacious master is at the back of the house and has dual sinks and a walk in shower, not to mention, a door with access to the back patio. There is a separate indoor laundry room and a 2 car garage. Did I mention that the HOA covers the front yard maintenance? This home is dead smack in the middle to shopping, dining, the movie theater, shopping centers and last, but not least, a Super Walmart!
***** Back on the Market due to NO FAULT OF THE SELLER***** Location, Location, Location! Welcome to the desirable 55+ gated community of The Estates at Rancho San Jacinto! This community boasts resort-like amenities including swimming pool, spa, BBQ area, Clubhouse and when feasible, activities for its residents. What more can you ask for? Let's see: Beautifully maintained three bedroom and two bath home features a tiled entryway, nice neutral paint, carpet and tile throughout, a large great room with vaulted ceilings that enhance the spacious feeling. The open floor plan includes a formal dining area, casual breakfast nook and a light bright kitchen with ample cabinet space and granite counter tops. The spacious master is at the back of the house and has dual sinks and a walk in shower, not to mention, a door with access to the back patio. There is a separate indoor laundry room and a 2 car garage. Did I mention that the HOA covers the front yard maintenance? This home is dead smack in the middle to shopping, dining, the movie theater, shopping centers and last, but not least, a Super Walmart!
Location
State CA
County Riverside
Area Riv Cty-San Jacinto (92583)
Interior
Cooling Central Forced Air
Flooring Tile
Fireplaces Type FP in Living Room
Laundry Laundry Room, Inside
Exterior
Parking Features Garage
Garage Spaces 2.0
Pool Association
Utilities Available Cable Connected, Electricity Connected, Natural Gas Connected, Phone Connected, Sewer Connected, Water Connected
View Neighborhood
Total Parking Spaces 2
Building
Lot Description Curbs, Sidewalks
Story 1
Lot Size Range 1-3999 SF
Sewer Public Sewer
Water Public
Level or Stories 1 Story
Others
Senior Community Other
Acceptable Financing Conventional, FHA, VA, Cash To New Loan
Listing Terms Conventional, FHA, VA, Cash To New Loan
Read Less
Want to know what your home might be worth? Contact us for a FREE valuation!

Our team is ready to help you sell your home for the highest possible price ASAP

Bought with NON LISTED AGENT • NON LISTED OFFICE





