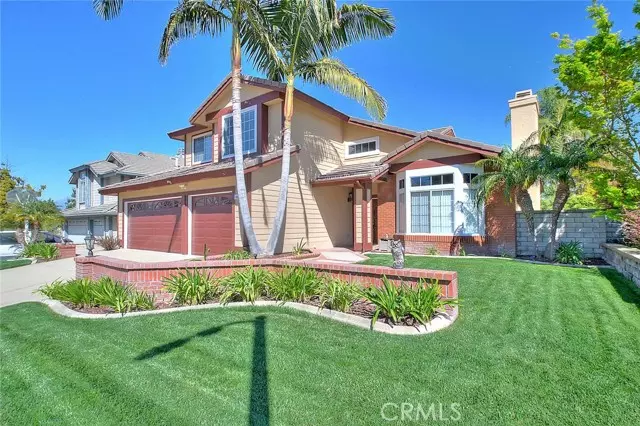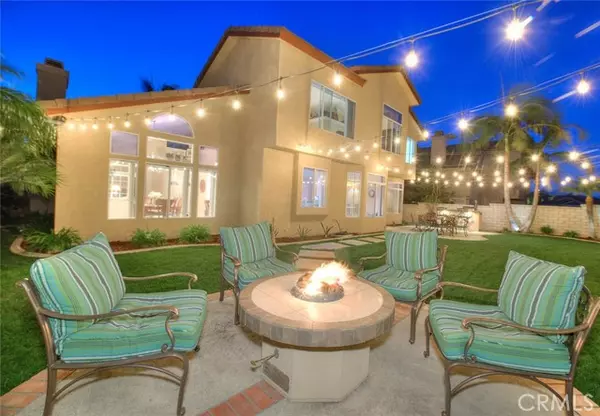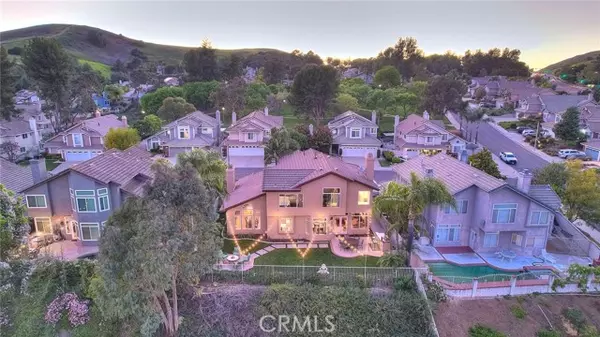$1,490,000
$1,388,000
7.3%For more information regarding the value of a property, please contact us for a free consultation.
14329 Ashbury Drive Chino Hills, CA 91709
5 Beds
3 Baths
2,951 SqFt
Key Details
Sold Price $1,490,000
Property Type Single Family Home
Sub Type Detached
Listing Status Sold
Purchase Type For Sale
Square Footage 2,951 sqft
Price per Sqft $504
MLS Listing ID CV22058790
Sold Date 05/09/22
Style Detached
Bedrooms 5
Full Baths 3
Construction Status Turnkey
HOA Y/N No
Year Built 1991
Lot Size 6,772 Sqft
Acres 0.1555
Property Description
Prestigious "Warmington" built 5 bedroom/3 bath home with breathtaking views of snow capped mountains, rolling foothills and twinkling city lights! Great curb appeal with tastefully maintained landscape and hardscaping details. As you enter through the double doors you will appreciate the open floor plan that is accentuated with dramatic soaring ceilings in the foyer, formal living room and formal dining room. The formal dining area enjoys plentiful natural light and appreciates the gorgeous backyard views. Spacious kitchen features granite counters, center island, an abundance of counter space to work and breakfast nook for secondary dining. The kitchen opens to the family room which enjoys one of the two fireplaces in the home. (the living room also has a fireplace) Desirable downstairs bedroom with easy access to the 3/4 bathroom. Primary suite is huge! This room takes in the beautiful views which creates an extremely tranquil setting, has a retreat space that can be used as home office & 2 closets one of which is a walk in. Primary bathroom has dual sink vanity, separate soaking tub and walk in shower. Upstairs guest bedrooms are nicely sized and there is a full guest bathroom w/dual sink vanity, tub and shower. The backyard is perfect for outdoor entertaining. Concrete patio with barbecue island for summer barbecues, an additional sitting area closer to the back fencing creates the perfect location to enjoy the views. Wrought iron fencing in the back allows for maximum pleasure of the views while block wall fencing on the sides provides privacy. 3 car garage with plent
Prestigious "Warmington" built 5 bedroom/3 bath home with breathtaking views of snow capped mountains, rolling foothills and twinkling city lights! Great curb appeal with tastefully maintained landscape and hardscaping details. As you enter through the double doors you will appreciate the open floor plan that is accentuated with dramatic soaring ceilings in the foyer, formal living room and formal dining room. The formal dining area enjoys plentiful natural light and appreciates the gorgeous backyard views. Spacious kitchen features granite counters, center island, an abundance of counter space to work and breakfast nook for secondary dining. The kitchen opens to the family room which enjoys one of the two fireplaces in the home. (the living room also has a fireplace) Desirable downstairs bedroom with easy access to the 3/4 bathroom. Primary suite is huge! This room takes in the beautiful views which creates an extremely tranquil setting, has a retreat space that can be used as home office & 2 closets one of which is a walk in. Primary bathroom has dual sink vanity, separate soaking tub and walk in shower. Upstairs guest bedrooms are nicely sized and there is a full guest bathroom w/dual sink vanity, tub and shower. The backyard is perfect for outdoor entertaining. Concrete patio with barbecue island for summer barbecues, an additional sitting area closer to the back fencing creates the perfect location to enjoy the views. Wrought iron fencing in the back allows for maximum pleasure of the views while block wall fencing on the sides provides privacy. 3 car garage with plenty of room for storage. Convenient indoor laundry room. A short drive to area shopping & dining, parks plus enjoy the wonderful outdoor mall "The Shoppes" that is also just a brief distance away. The neighborhood is very close to Diamond Bar & the 57 freeway. Chino Hills highly rated schools are yet one more benefit this home enjoys!
Location
State CA
County San Bernardino
Area Chino Hills (91709)
Interior
Interior Features Granite Counters, Recessed Lighting
Cooling Central Forced Air
Flooring Carpet, Tile
Fireplaces Type FP in Family Room, FP in Living Room
Equipment Dishwasher, Disposal, Microwave, Gas Oven, Gas Stove
Appliance Dishwasher, Disposal, Microwave, Gas Oven, Gas Stove
Laundry Laundry Room, Inside
Exterior
Exterior Feature Stucco
Parking Features Garage - Three Door
Garage Spaces 3.0
Fence Wrought Iron
Utilities Available Sewer Connected
View Mountains/Hills, City Lights
Roof Type Concrete
Total Parking Spaces 3
Building
Lot Description Landscaped, Sprinklers In Front, Sprinklers In Rear
Story 2
Lot Size Range 4000-7499 SF
Sewer Public Sewer
Water Public
Architectural Style Traditional
Level or Stories 2 Story
Construction Status Turnkey
Others
Acceptable Financing Cash, Cash To New Loan
Listing Terms Cash, Cash To New Loan
Special Listing Condition Standard
Read Less
Want to know what your home might be worth? Contact us for a FREE valuation!

Our team is ready to help you sell your home for the highest possible price ASAP

Bought with PATRICK WOOD • HELP-U-SELL PRESTIGE PROP'S





