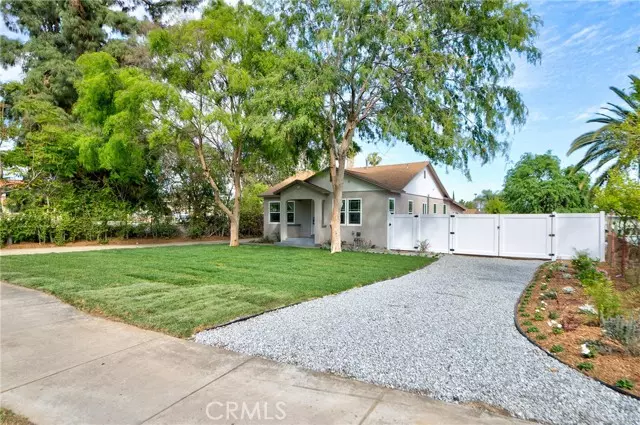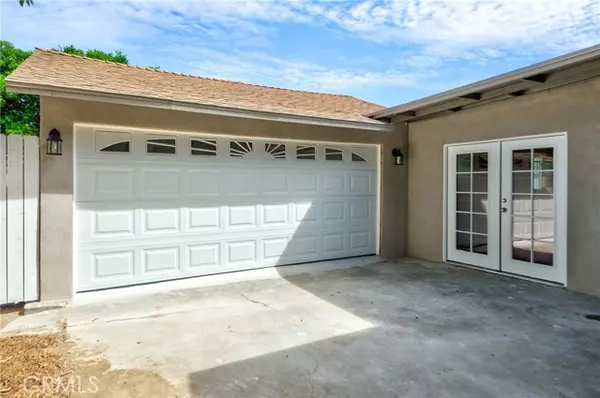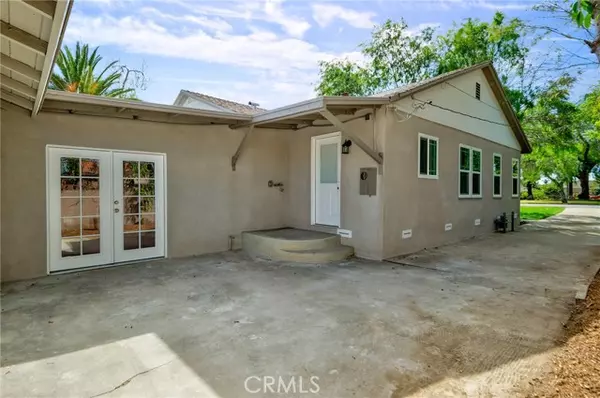$670,000
$589,900
13.6%For more information regarding the value of a property, please contact us for a free consultation.
1013 S Euclid Avenue Ontario, CA 91762
2 Beds
2 Baths
1,068 SqFt
Key Details
Sold Price $670,000
Property Type Single Family Home
Sub Type Detached
Listing Status Sold
Purchase Type For Sale
Square Footage 1,068 sqft
Price per Sqft $627
MLS Listing ID SW22054161
Sold Date 05/04/22
Style Detached
Bedrooms 2
Full Baths 2
Construction Status Turnkey
HOA Y/N No
Year Built 1946
Lot Size 0.259 Acres
Acres 0.2587
Property Description
Beautifully Renovated 2 Bedroom 2 Bath, Open Floor Plan Single Story Home with an attached STUDIO area, with an additional full Bath, is now available and only on the market for a limited time. This over a quarter of an acre lot home has been updated with practically NEW EVERYTHING!!! NEW laminate wood flooring throughout, NEW Baseboards, NEW ceiling fans in all bedrooms, NEW interior/exterior paint, NEW stucco and exterior finishes, NEW recessed lighting in open areas, NEW electrical switches and outlets, NEW updating plumbing, NEW remodeled kitchen with beautiful quartz counters and cabinetry, NEW stainless steel appliances, NEW fixtures, NEW vinyl fencing, NEW tankless water heater, updated roof and updated central air/heating unit, NEW landscape to front and rear yards. NEW dual pane windows throughout, NEW completely remodeled bathrooms with new vanities, shower enclosures and quartz counters. Need room for storage?? This home comes with rear gated access for additional storage for your toys or additional vehicles. 2-car garage is fully finished, with a new automatic garage door opener and also comes with components in place for an easy potential conversion to living area in the future. Large rear yard has room for additional construction and possibly even an ADU. Conveniently located in close proximity to 10 and 60 fwy, shopping, schools, everything in close driving distance. Don't miss out on the best looking home in the area, sure not to last longer than a weekend. Grab your things and just move in, this home is as turnkey as they come.
Beautifully Renovated 2 Bedroom 2 Bath, Open Floor Plan Single Story Home with an attached STUDIO area, with an additional full Bath, is now available and only on the market for a limited time. This over a quarter of an acre lot home has been updated with practically NEW EVERYTHING!!! NEW laminate wood flooring throughout, NEW Baseboards, NEW ceiling fans in all bedrooms, NEW interior/exterior paint, NEW stucco and exterior finishes, NEW recessed lighting in open areas, NEW electrical switches and outlets, NEW updating plumbing, NEW remodeled kitchen with beautiful quartz counters and cabinetry, NEW stainless steel appliances, NEW fixtures, NEW vinyl fencing, NEW tankless water heater, updated roof and updated central air/heating unit, NEW landscape to front and rear yards. NEW dual pane windows throughout, NEW completely remodeled bathrooms with new vanities, shower enclosures and quartz counters. Need room for storage?? This home comes with rear gated access for additional storage for your toys or additional vehicles. 2-car garage is fully finished, with a new automatic garage door opener and also comes with components in place for an easy potential conversion to living area in the future. Large rear yard has room for additional construction and possibly even an ADU. Conveniently located in close proximity to 10 and 60 fwy, shopping, schools, everything in close driving distance. Don't miss out on the best looking home in the area, sure not to last longer than a weekend. Grab your things and just move in, this home is as turnkey as they come.
Location
State CA
County San Bernardino
Area Ontario (91762)
Interior
Cooling Central Forced Air
Flooring Laminate
Equipment Microwave, Gas Oven, Gas Range
Appliance Microwave, Gas Oven, Gas Range
Laundry Inside
Exterior
Exterior Feature Stucco
Parking Features Garage
Garage Spaces 2.0
View Neighborhood
Roof Type Shingle
Total Parking Spaces 2
Building
Lot Description Sidewalks
Story 1
Sewer Public Sewer
Water Public
Level or Stories 1 Story
Construction Status Turnkey
Others
Acceptable Financing Submit
Listing Terms Submit
Special Listing Condition Standard
Read Less
Want to know what your home might be worth? Contact us for a FREE valuation!

Our team is ready to help you sell your home for the highest possible price ASAP

Bought with DONG CHEN • Pinnacle Real Estate Group





