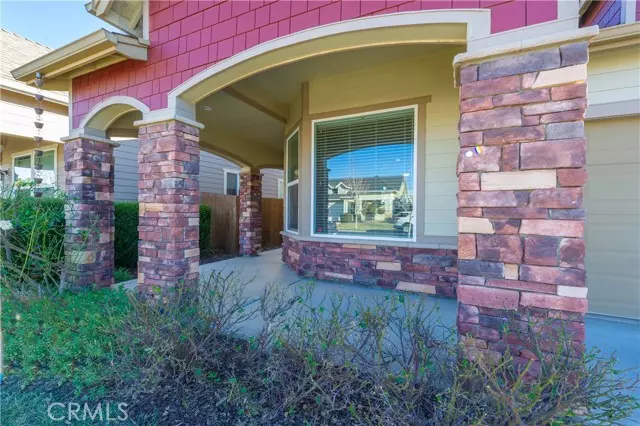$470,000
$465,000
1.1%For more information regarding the value of a property, please contact us for a free consultation.
3061 Sweetwater Chico, CA 95973
3 Beds
2 Baths
1,314 SqFt
Key Details
Sold Price $470,000
Property Type Single Family Home
Sub Type Detached
Listing Status Sold
Purchase Type For Sale
Square Footage 1,314 sqft
Price per Sqft $357
MLS Listing ID SN22025905
Sold Date 03/15/22
Style Detached
Bedrooms 3
Full Baths 2
HOA Y/N No
Year Built 2013
Lot Size 4,792 Sqft
Acres 0.11
Property Description
Newer construction home nestled within a charming, well-kept neighborhood! The beautiful character of this home will catch your attention the moment you pull up! There is a classic wood siding exterior with decorative rock pillars bordering the covered patio leading to the front door. Inside you are welcomed into a BRIGHT, open floor plan, with high ceilings and neutral paint throughout. The main front living room has a glass French door to the back patio, a focal entertainment wall, and flows directly into the kitchen and designated dining area. The kitchen has a raised bar for additional seating, timeless wood cabinetry, granite countertops, built-in gas range, matching black appliances and a pantry! Down the hall are the three bedrooms, and two full bathrooms, including the master suite. The master suite showcases high ceilings, a large sliding glass-door to the covered back patio, walk-in closet and a granite dual vanity ensuite with a privacy toilet and a soaking tub/shower combination, with two shower heads. The LOW MAINTENANCE, dry-scaped backyard will put you at ease the moment you enter. It is fully cross-fenced with an oversized covered patio with a ceiling fan and privacy roller sun-screens, all overlooking a scenic Zen garden! The home comes with an attached two car garage, whole house fan and detached shed in the back! Located in a prosperous location, minutes from Upper Bidwell Park, Wildwood Park, bike trails, restaurants and shopping! Dont miss your opportunity to start making memories in this fabulous home.
Newer construction home nestled within a charming, well-kept neighborhood! The beautiful character of this home will catch your attention the moment you pull up! There is a classic wood siding exterior with decorative rock pillars bordering the covered patio leading to the front door. Inside you are welcomed into a BRIGHT, open floor plan, with high ceilings and neutral paint throughout. The main front living room has a glass French door to the back patio, a focal entertainment wall, and flows directly into the kitchen and designated dining area. The kitchen has a raised bar for additional seating, timeless wood cabinetry, granite countertops, built-in gas range, matching black appliances and a pantry! Down the hall are the three bedrooms, and two full bathrooms, including the master suite. The master suite showcases high ceilings, a large sliding glass-door to the covered back patio, walk-in closet and a granite dual vanity ensuite with a privacy toilet and a soaking tub/shower combination, with two shower heads. The LOW MAINTENANCE, dry-scaped backyard will put you at ease the moment you enter. It is fully cross-fenced with an oversized covered patio with a ceiling fan and privacy roller sun-screens, all overlooking a scenic Zen garden! The home comes with an attached two car garage, whole house fan and detached shed in the back! Located in a prosperous location, minutes from Upper Bidwell Park, Wildwood Park, bike trails, restaurants and shopping! Dont miss your opportunity to start making memories in this fabulous home.
Location
State CA
County Butte
Area Chico (95973)
Interior
Interior Features Granite Counters, Pantry, Recessed Lighting
Cooling Central Forced Air, Whole House Fan
Flooring Carpet, Tile
Equipment Dishwasher, Disposal, Dryer, Microwave, Refrigerator, Washer, Self Cleaning Oven, Gas Range
Appliance Dishwasher, Disposal, Dryer, Microwave, Refrigerator, Washer, Self Cleaning Oven, Gas Range
Laundry Garage
Exterior
Parking Features Garage
Garage Spaces 2.0
Fence Cross Fencing, Wood
View Neighborhood
Roof Type Composition
Total Parking Spaces 2
Building
Lot Description Curbs, Sidewalks, Landscaped
Lot Size Range 4000-7499 SF
Sewer Public Sewer
Water Public
Level or Stories 1 Story
Others
Acceptable Financing Submit
Listing Terms Submit
Special Listing Condition Standard
Read Less
Want to know what your home might be worth? Contact us for a FREE valuation!

Our team is ready to help you sell your home for the highest possible price ASAP

Bought with Shane Collins • Re/Max of Chico





