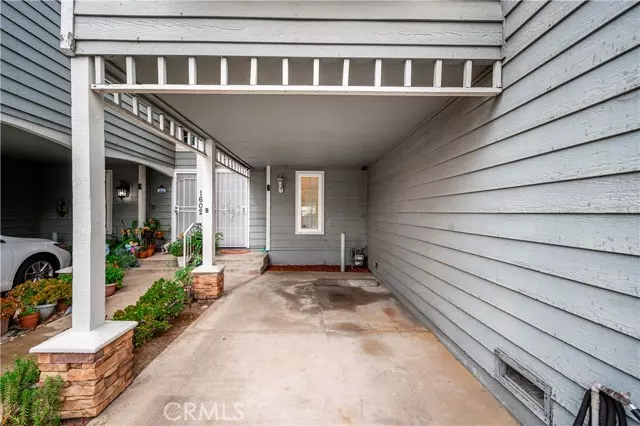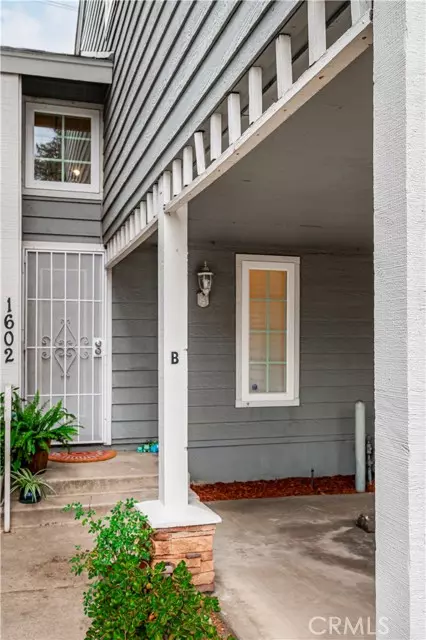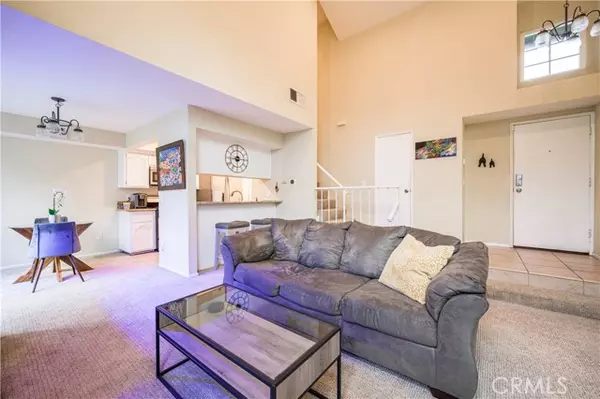$455,000
$465,000
2.2%For more information regarding the value of a property, please contact us for a free consultation.
1602 S Mountain Avenue #B Ontario, CA 91762
2 Beds
2 Baths
1,064 SqFt
Key Details
Sold Price $455,000
Property Type Condo
Listing Status Sold
Purchase Type For Sale
Square Footage 1,064 sqft
Price per Sqft $427
MLS Listing ID CV22062696
Sold Date 05/11/22
Style All Other Attached
Bedrooms 2
Full Baths 1
Half Baths 1
Construction Status Turnkey
HOA Fees $350/mo
HOA Y/N Yes
Year Built 1983
Lot Size 1,064 Sqft
Acres 0.0244
Property Description
Tucked away in a quaint neighborhood, sits this 2 bedroom 1-1/2 bath home, one of only 13 units in the community. Walking through the front door you are invited into the open living room which has vaulted ceilings with ample light coming through the large windows as well as a cozy brick fireplace. Off of the living room is the dining room and open concept kitchen with breakfast bar. The kitchen has upgraded stainless steal appliance and granite countertops. Through the kitchen leads to the garage which encompasses the washer and dryer hookups. The large sliding glass door off of the dining room leads out to the private patio with a newly poured concrete slab. At the bottom of the stairs in the entry way there is a half bathroom perfect for when guests visit. Upstairs is the primary bedroom, guest bedroom and one full bathroom. The bathroom shower has been recently reglazed giving it a new and fresh appearance. Additional upgrades include new double pane windows throughout the entire home, recessed lighting in the living room and primary bedroom, updated lighting fixtures and ceiling fans throughout, granite countertops in both bathrooms, and a newer AC and heating system. The home has a private carport at the front of the home, a one car attached garage, and several open parking spots for overnight guests. This home is conveniently located near freeways, shopping centers, and restaurants.
Tucked away in a quaint neighborhood, sits this 2 bedroom 1-1/2 bath home, one of only 13 units in the community. Walking through the front door you are invited into the open living room which has vaulted ceilings with ample light coming through the large windows as well as a cozy brick fireplace. Off of the living room is the dining room and open concept kitchen with breakfast bar. The kitchen has upgraded stainless steal appliance and granite countertops. Through the kitchen leads to the garage which encompasses the washer and dryer hookups. The large sliding glass door off of the dining room leads out to the private patio with a newly poured concrete slab. At the bottom of the stairs in the entry way there is a half bathroom perfect for when guests visit. Upstairs is the primary bedroom, guest bedroom and one full bathroom. The bathroom shower has been recently reglazed giving it a new and fresh appearance. Additional upgrades include new double pane windows throughout the entire home, recessed lighting in the living room and primary bedroom, updated lighting fixtures and ceiling fans throughout, granite countertops in both bathrooms, and a newer AC and heating system. The home has a private carport at the front of the home, a one car attached garage, and several open parking spots for overnight guests. This home is conveniently located near freeways, shopping centers, and restaurants.
Location
State CA
County San Bernardino
Area Ontario (91762)
Interior
Interior Features Granite Counters
Cooling Central Forced Air
Flooring Carpet, Tile
Fireplaces Type FP in Living Room
Equipment Dishwasher, Microwave, Gas Oven, Water Line to Refr, Gas Range
Appliance Dishwasher, Microwave, Gas Oven, Water Line to Refr, Gas Range
Laundry Garage
Exterior
Exterior Feature Block, Wood, Concrete, Glass
Parking Features Garage
Garage Spaces 1.0
Fence Wood
Utilities Available Cable Connected, Electricity Connected, Natural Gas Connected, Phone Connected, Sewer Connected, Water Connected
Roof Type Shingle
Total Parking Spaces 1
Building
Lot Description Sidewalks
Story 2
Lot Size Range 1-3999 SF
Sewer Public Sewer
Water Public
Architectural Style Traditional
Level or Stories 2 Story
Construction Status Turnkey
Others
Acceptable Financing Cash, Conventional, Cash To New Loan
Listing Terms Cash, Conventional, Cash To New Loan
Special Listing Condition Standard
Read Less
Want to know what your home might be worth? Contact us for a FREE valuation!

Our team is ready to help you sell your home for the highest possible price ASAP

Bought with Maisie Andrade • Realty Masters & Associates





