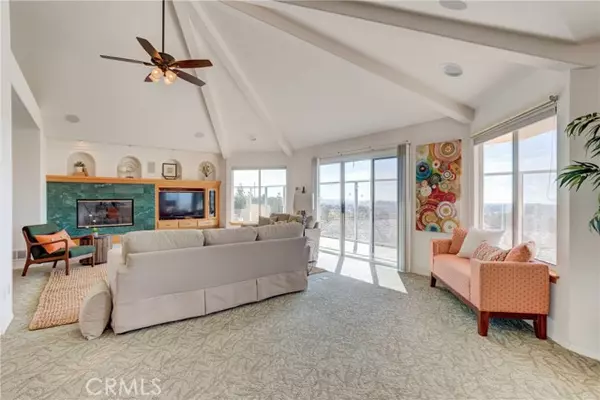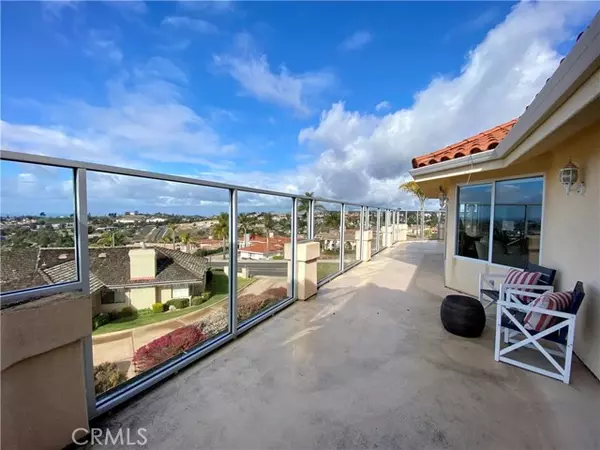$2,000,000
$1,699,999
17.6%For more information regarding the value of a property, please contact us for a free consultation.
289 Mercedes Lane Arroyo Grande, CA 93420
5 Beds
5 Baths
4,725 SqFt
Key Details
Sold Price $2,000,000
Property Type Single Family Home
Sub Type Detached
Listing Status Sold
Purchase Type For Sale
Square Footage 4,725 sqft
Price per Sqft $423
MLS Listing ID SC22033955
Sold Date 03/29/22
Style Detached
Bedrooms 5
Full Baths 4
Half Baths 1
HOA Y/N No
Year Built 1995
Lot Size 0.521 Acres
Acres 0.5211
Property Description
Your dream home awaits, atop the Arroyo Grande hillsides overlooking the Pacific Ocean and Central Coast. This beautiful property is nearly half an acre! Custom designed to provide breathtaking views from every room in the house. Pulling up to your new home you enter a long private driveway with an elegant front entry and a dolphin water feature. A sweeping staircase with elegant columns meets you at the front door. Pull into your four-car garage to find an office, bathroom, and large workshop. The office is finished with a built-in, walk-in safe. A built-in elevator allows easy use of the entire property. This custom house was designed with two complete kitchens for two separate living areas, dining rooms, and outdoor living space. Downstairs is also complete with two large bedrooms and a bathroom. Upstairs is designed with vaulted ceilings, view windows, and sliding doors to stare out into the cascading views. The kitchen has extra countertop, two sinks, lots of cabinetry, a walk-in pantry, and beautiful views. There are two large dining areas off of the kitchen. Design one of these areas to be an at-home workspace, den or a coffee nook. This owner's suite is designed to maximize size and comfort with increased views and enhanced window placement. The walk-in bathroom has a private toilet room, walk-in shower, and tub. A perfect owner's suite is not complete without a large walk-in closet. The main floor also has two additional bedrooms. One bedroom has a shared entry with the owner's suite, which could make for an at-home workout studio, office or bedroom. The property i
Your dream home awaits, atop the Arroyo Grande hillsides overlooking the Pacific Ocean and Central Coast. This beautiful property is nearly half an acre! Custom designed to provide breathtaking views from every room in the house. Pulling up to your new home you enter a long private driveway with an elegant front entry and a dolphin water feature. A sweeping staircase with elegant columns meets you at the front door. Pull into your four-car garage to find an office, bathroom, and large workshop. The office is finished with a built-in, walk-in safe. A built-in elevator allows easy use of the entire property. This custom house was designed with two complete kitchens for two separate living areas, dining rooms, and outdoor living space. Downstairs is also complete with two large bedrooms and a bathroom. Upstairs is designed with vaulted ceilings, view windows, and sliding doors to stare out into the cascading views. The kitchen has extra countertop, two sinks, lots of cabinetry, a walk-in pantry, and beautiful views. There are two large dining areas off of the kitchen. Design one of these areas to be an at-home workspace, den or a coffee nook. This owner's suite is designed to maximize size and comfort with increased views and enhanced window placement. The walk-in bathroom has a private toilet room, walk-in shower, and tub. A perfect owner's suite is not complete without a large walk-in closet. The main floor also has two additional bedrooms. One bedroom has a shared entry with the owner's suite, which could make for an at-home workout studio, office or bedroom. The property is finished with a gazebo to look out over the entire Central Coast. An RV hookup and parking location was also built into the property! A large private yard that comes with a walking path around the property. A covered patio off the downstairs. Plenty of area for gardening and outdoor entertainment space. This amazing home has EVERYTHING you can dream of in a home. Close proximity to shopping, dining and downtown Arroyo Grande while still providing privacy, space, and the views you desire.
Location
State CA
County San Luis Obispo
Area Arroyo Grande (93420)
Zoning PD
Interior
Interior Features Bar, Living Room Deck Attached, Pantry, Wet Bar
Cooling Central Forced Air, Dual
Flooring Carpet, Tile
Fireplaces Type FP in Living Room, FP in Master BR
Equipment Dishwasher, Disposal, Microwave, Refrigerator, 6 Burner Stove, Freezer
Appliance Dishwasher, Disposal, Microwave, Refrigerator, 6 Burner Stove, Freezer
Laundry Laundry Room, Inside
Exterior
Exterior Feature Stucco
Parking Features Garage
Garage Spaces 4.0
Utilities Available Cable Connected, Electricity Connected, Natural Gas Connected, Phone Connected, Sewer Connected, Water Connected
View Bay, Ocean, Panoramic
Roof Type Tile/Clay
Total Parking Spaces 4
Building
Lot Description Cul-De-Sac, Sidewalks, Landscaped
Sewer Public Sewer
Water Public
Level or Stories 2 Story
Others
Acceptable Financing Cash, Exchange, Cash To New Loan
Listing Terms Cash, Exchange, Cash To New Loan
Special Listing Condition Standard
Read Less
Want to know what your home might be worth? Contact us for a FREE valuation!

Our team is ready to help you sell your home for the highest possible price ASAP

Bought with Melissa Waldram • Cal Coastal Properties





