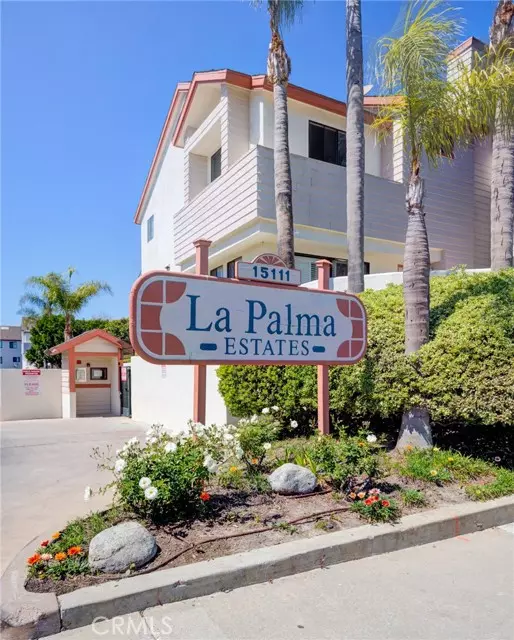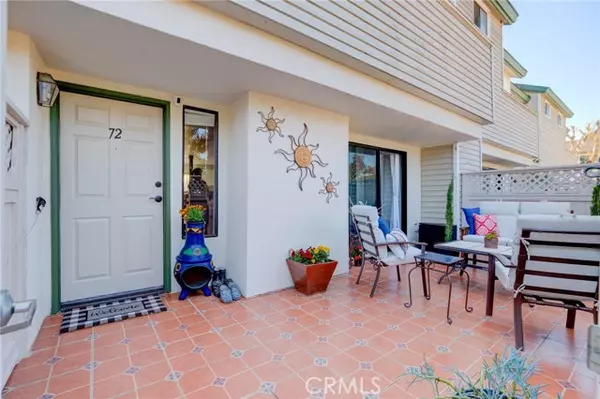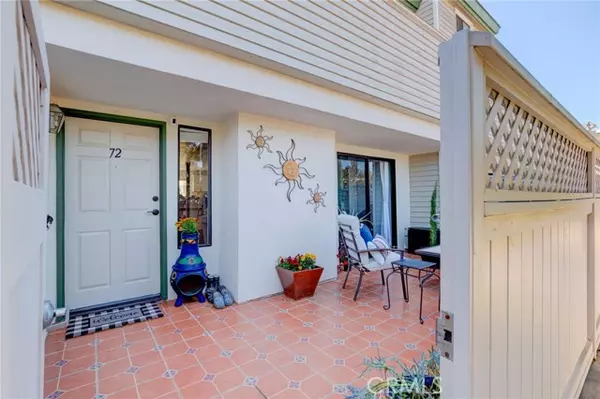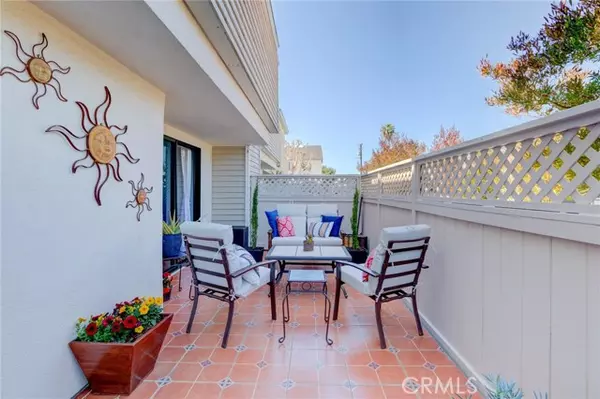$728,000
$675,000
7.9%For more information regarding the value of a property, please contact us for a free consultation.
15111 Freeman Avenue #72 Lawndale, CA 90260
3 Beds
3 Baths
1,369 SqFt
Key Details
Sold Price $728,000
Property Type Condo
Listing Status Sold
Purchase Type For Sale
Square Footage 1,369 sqft
Price per Sqft $531
MLS Listing ID SB22050364
Sold Date 05/27/22
Style All Other Attached
Bedrooms 3
Full Baths 2
Half Baths 1
Construction Status Turnkey,Updated/Remodeled
HOA Fees $388/mo
HOA Y/N Yes
Year Built 1985
Lot Size 4.204 Acres
Acres 4.2041
Property Description
Just the Home you've been searching for! This lovely 3 bedroom, 2.5 bath townhome style condo is located in the highly desired La Palma Estates. As you make your way through the front gate, you're greeted by a beautifully tiled patio, perfect for relaxing and/or entertaining. Entering the home, the high ceiling of the family room and open floorplan create an inviting atmosphere. The custom fireplace is highlighted with stone inlay, and is the perfect place for your TV. Built-ins on either side provide space for storage and showcasing any designer pieces. A sliding glass door leads back to the patio, and is perfect for allowing air flow on warmer, summer days. The elevated dining area also leads to a wet bar, outfitted with granite counter top. There is also a half bath for convenience. The kitchen is open and fitted with the same granite counters throughout. Hardwood cabinets, bar seating, and breakfast nook are all complimented by fresh paint and recessed lighting. Making your way upstairs, the 3 bedrooms all have vaulted ceilings, making them feel very open. There is a full bath off the hall, and the main bedroom boasts it's own private bath, complete with dual vanities, jetted tub, and custom tile work. As an added bonus, there is a spiral staircase that leads up to a finished office space. A skylight lets in an abundance of natural light. Heading back down, there is direct access to the 2 car garage. Just off the hallway to the garage is an extra large laundry room that could easily support additional storage, office, or home gym. The community has a clubhouse, parkette
Just the Home you've been searching for! This lovely 3 bedroom, 2.5 bath townhome style condo is located in the highly desired La Palma Estates. As you make your way through the front gate, you're greeted by a beautifully tiled patio, perfect for relaxing and/or entertaining. Entering the home, the high ceiling of the family room and open floorplan create an inviting atmosphere. The custom fireplace is highlighted with stone inlay, and is the perfect place for your TV. Built-ins on either side provide space for storage and showcasing any designer pieces. A sliding glass door leads back to the patio, and is perfect for allowing air flow on warmer, summer days. The elevated dining area also leads to a wet bar, outfitted with granite counter top. There is also a half bath for convenience. The kitchen is open and fitted with the same granite counters throughout. Hardwood cabinets, bar seating, and breakfast nook are all complimented by fresh paint and recessed lighting. Making your way upstairs, the 3 bedrooms all have vaulted ceilings, making them feel very open. There is a full bath off the hall, and the main bedroom boasts it's own private bath, complete with dual vanities, jetted tub, and custom tile work. As an added bonus, there is a spiral staircase that leads up to a finished office space. A skylight lets in an abundance of natural light. Heading back down, there is direct access to the 2 car garage. Just off the hallway to the garage is an extra large laundry room that could easily support additional storage, office, or home gym. The community has a clubhouse, parkette, green belt, pool and spa. Close to major freeways, shopping, Alondra Park, El Camino College, and just over 4 miles from Manhattan Beach. Don't miss this opportunity to make this house your home!
Location
State CA
County Los Angeles
Area Lawndale (90260)
Zoning LNR2*
Interior
Interior Features 2 Staircases, Attic Fan, Pantry, Recessed Lighting
Flooring Laminate
Fireplaces Type FP in Living Room, Electric
Equipment Dishwasher, Refrigerator, Gas Oven, Water Line to Refr, Gas Range
Appliance Dishwasher, Refrigerator, Gas Oven, Water Line to Refr, Gas Range
Laundry Laundry Room, Inside
Exterior
Parking Features Garage - Single Door
Garage Spaces 2.0
Pool Below Ground, Community/Common, Association, Fenced
Utilities Available Cable Connected, Electricity Connected, Natural Gas Connected, Phone Connected, Sewer Connected, Water Connected
View Mountains/Hills, Neighborhood, City Lights
Total Parking Spaces 2
Building
Lot Description Curbs, Sidewalks
Story 3
Sewer Public Sewer
Water Public
Level or Stories 3 Story
Construction Status Turnkey,Updated/Remodeled
Others
Acceptable Financing Cash, Conventional, FHA, Submit
Listing Terms Cash, Conventional, FHA, Submit
Special Listing Condition Standard
Read Less
Want to know what your home might be worth? Contact us for a FREE valuation!

Our team is ready to help you sell your home for the highest possible price ASAP

Bought with Jesse Dougherty • Compass





