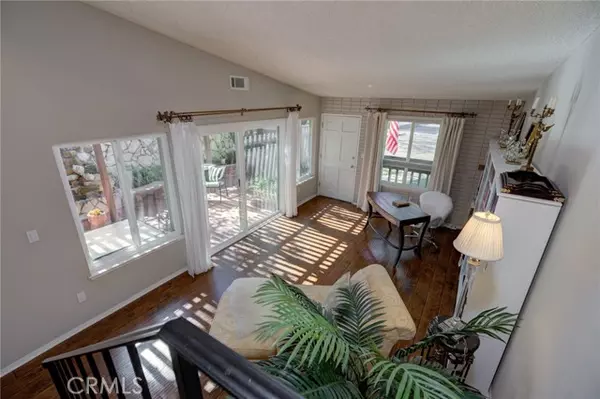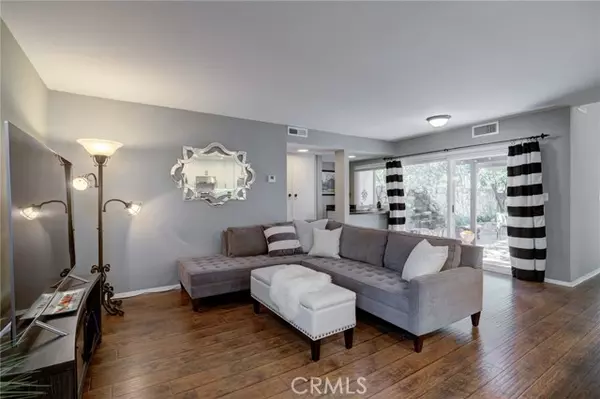$750,000
$675,000
11.1%For more information regarding the value of a property, please contact us for a free consultation.
10450 Larwin Avenue Chatsworth, CA 91311
3 Beds
3 Baths
1,747 SqFt
Key Details
Sold Price $750,000
Property Type Townhouse
Sub Type Townhome
Listing Status Sold
Purchase Type For Sale
Square Footage 1,747 sqft
Price per Sqft $429
MLS Listing ID SB22027190
Sold Date 03/25/22
Style Townhome
Bedrooms 3
Full Baths 2
Half Baths 1
HOA Fees $625/mo
HOA Y/N Yes
Year Built 1969
Lot Size 0.713 Acres
Acres 0.7133
Property Description
Nestled at the end of a cul-de-sac, this updated Rockpointe townhouse is a standout. Enjoy the privacy of an end-unit with 3 large outdoor spaces and a parkette just steps away. Flowering ornamental pear trees provide a wonderful approach to the property. The interior of the unit is beautifully updated with new flooring, new windows and sliders throughout. Even the closet doors in all of the bedrooms are custom, with triple-track sliders! Through the front door, you enter the library front room, with vaulted ceilings and sliders leading to the oversized front patio. The patio features a new pergola, built-in water feature and an orange tree. Continue past the library to the den - a perfect space to entertain your guests with an updated wet bar and sliders, allowing for indoor-outdoor flow to the patio. Off the den is a beautifully updated, custom powder room with a marble and brass vanity. Beyond the den, is the newer chefs kitchen. The kitchen is thoughtfully laid-out and boasts custom cabinetry, stone counters, recessed lighting and high-end stainless steel appliances. Enjoy your meals in the adjacent dining area. Right off the kitchen is a rear patio and access to the attached, 2-car garage with a new roll-up door. All 3 bedrooms are upstairs. The staircase to the second floor has been updated with wrought iron railing. Two of the bedrooms share a tasteful, custom remodeled hallway bath. At the end of the upstairs hall, the Master suite glows with morning sunlight. The Master is quite spacious and features a custom, updated bathroom. The Master bedroom's oversized deck i
Nestled at the end of a cul-de-sac, this updated Rockpointe townhouse is a standout. Enjoy the privacy of an end-unit with 3 large outdoor spaces and a parkette just steps away. Flowering ornamental pear trees provide a wonderful approach to the property. The interior of the unit is beautifully updated with new flooring, new windows and sliders throughout. Even the closet doors in all of the bedrooms are custom, with triple-track sliders! Through the front door, you enter the library front room, with vaulted ceilings and sliders leading to the oversized front patio. The patio features a new pergola, built-in water feature and an orange tree. Continue past the library to the den - a perfect space to entertain your guests with an updated wet bar and sliders, allowing for indoor-outdoor flow to the patio. Off the den is a beautifully updated, custom powder room with a marble and brass vanity. Beyond the den, is the newer chefs kitchen. The kitchen is thoughtfully laid-out and boasts custom cabinetry, stone counters, recessed lighting and high-end stainless steel appliances. Enjoy your meals in the adjacent dining area. Right off the kitchen is a rear patio and access to the attached, 2-car garage with a new roll-up door. All 3 bedrooms are upstairs. The staircase to the second floor has been updated with wrought iron railing. Two of the bedrooms share a tasteful, custom remodeled hallway bath. At the end of the upstairs hall, the Master suite glows with morning sunlight. The Master is quite spacious and features a custom, updated bathroom. The Master bedroom's oversized deck is the perfect place for your morning coffee - a rare feature for this floor plan! Life at Rockpointe benefits from 4 pools, close proximity to the horse/hiking trails and ball fields of Chatsworth Park North and South, and easy freeway access. Take the virtual tour!! https://my.matterport.com/show/?m=mLgwvjHNaQi
Location
State CA
County Los Angeles
Area Chatsworth (91311)
Zoning LARA
Interior
Heating Electric
Cooling Central Forced Air, Electric
Equipment Dryer, Washer, Electric Oven, Electric Range
Appliance Dryer, Washer, Electric Oven, Electric Range
Laundry Garage
Exterior
Garage Spaces 2.0
Pool Community/Common
Community Features Horse Trails
Complex Features Horse Trails
Total Parking Spaces 2
Building
Story 2
Sewer Public Sewer
Water Public
Level or Stories 2 Story
Others
Acceptable Financing Cash To New Loan
Listing Terms Cash To New Loan
Special Listing Condition Standard
Read Less
Want to know what your home might be worth? Contact us for a FREE valuation!

Our team is ready to help you sell your home for the highest possible price ASAP

Bought with NON LISTED AGENT • NON LISTED OFFICE





