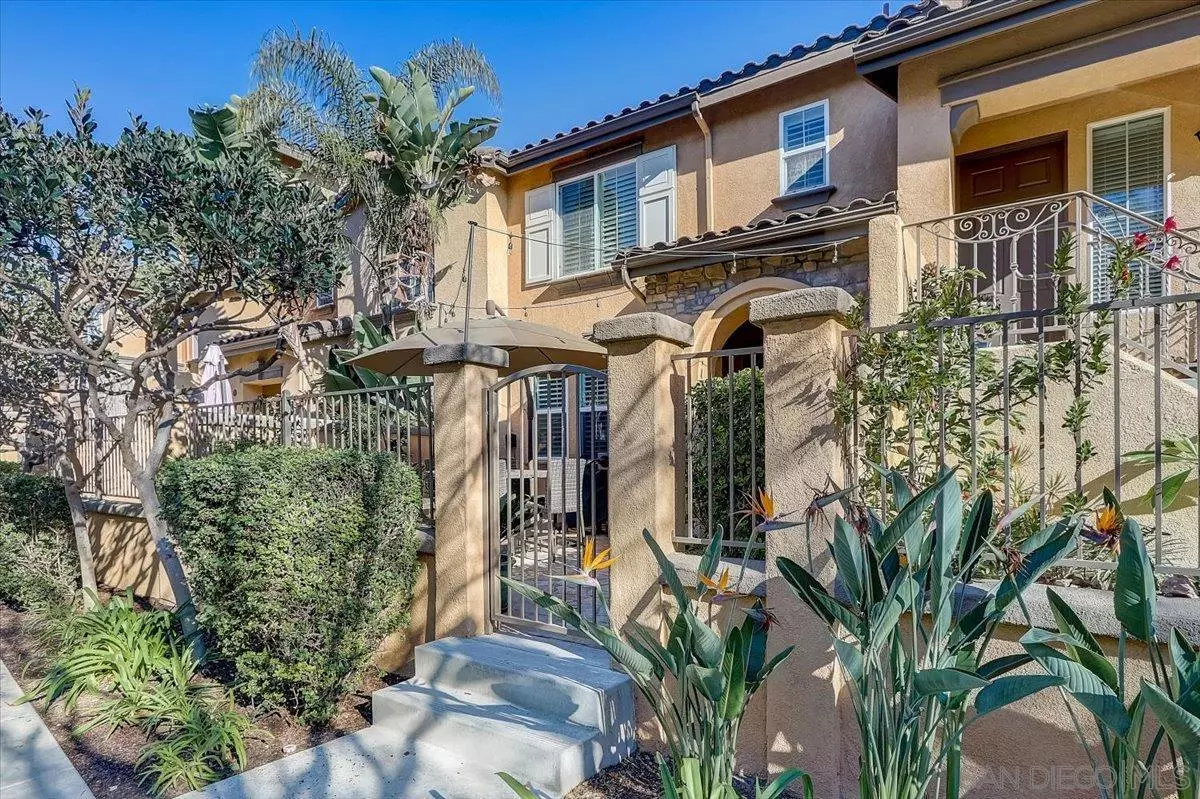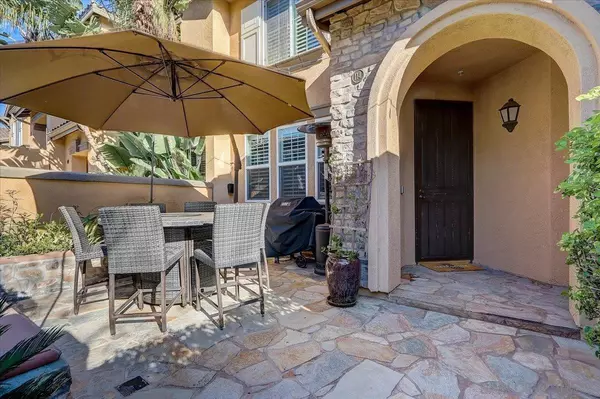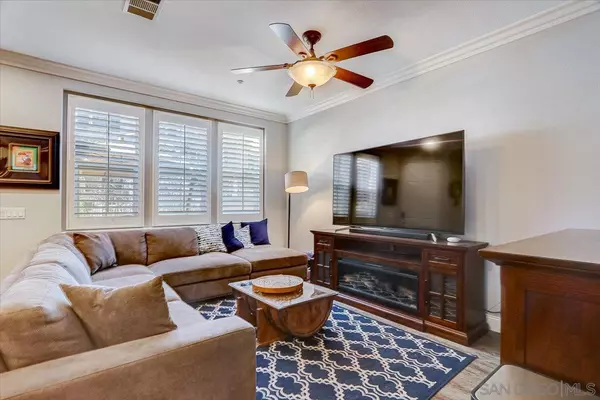$1,001,000
$900,000
11.2%For more information regarding the value of a property, please contact us for a free consultation.
10423 Whitcomb Way #114 San Diego, CA 92127
3 Beds
3 Baths
1,428 SqFt
Key Details
Sold Price $1,001,000
Property Type Condo
Sub Type Condominium
Listing Status Sold
Purchase Type For Sale
Square Footage 1,428 sqft
Price per Sqft $700
Subdivision Rancho Bernardo
MLS Listing ID 220001217
Sold Date 02/15/22
Style Townhome
Bedrooms 3
Full Baths 2
Half Baths 1
HOA Y/N Yes
Year Built 2006
Property Description
Come live your best life in this gorgeous townhome located in Ravenna at 4S Ranch. As you enter you will gaze upon gorgeous flooring, crown molding, recessed lighting and windows adorned with shutters. The remodeled kitchen features crisp, white cabinetry, stunning countertops accented by a custom backsplash, stainless steel appliances, a 6-burner gas stove and an eat-at counter. The half bathroom on the main level has been upgraded to offer a modern vanity, custom mirror, lighting and fixtures. Upstairs boasts of a large loft - perfect for a home office, exercise equipment or playroom.
The laundry room is upstairs for added convenience. The primary bedroom enjoys a large walk-in closet and remodeled bathroom featuring double sinks, custom lighting and a step-in shower with a stunning surround. Ravenna offers its residents a sparkling pool and spa, playground, BBQ and outdoor eating area. Kids will benefit from the award-winning Poway School District too. You are so close to 4S Commons Town Center you can leave the car at home and enjoy all of the shops and restaurants without the hassle of searching for parking. What are you waiting for?! Dont let this opportunity pass you by!
Location
State CA
County San Diego
Community Rancho Bernardo
Area Rancho Bernardo (92127)
Building/Complex Name Amante & Ravenna
Zoning R-1:SINGLE
Rooms
Family Room Combo
Master Bedroom 15x13
Bedroom 2 12x10
Bedroom 3 11x10
Living Room 15x12
Dining Room 13x9
Kitchen 11x8
Interior
Heating Natural Gas
Cooling Central Forced Air, Electric
Flooring Carpet, Laminate, Wall-To-Wall Carpet
Equipment Dishwasher, Disposal, Garage Door Opener, Microwave, Satellite Dish, Built In Range, Energy Star Appliances, Gas Oven, Gas Range
Appliance Dishwasher, Disposal, Garage Door Opener, Microwave, Satellite Dish, Built In Range, Energy Star Appliances, Gas Oven, Gas Range
Laundry Laundry Room
Exterior
Exterior Feature Stucco
Parking Features Attached
Garage Spaces 2.0
Pool Community/Common
Community Features BBQ, Clubhouse/Rec Room, Pet Restrictions, Playground, Pool, Spa/Hot Tub
Complex Features BBQ, Clubhouse/Rec Room, Pet Restrictions, Playground, Pool, Spa/Hot Tub
Roof Type Tile/Clay
Total Parking Spaces 3
Building
Story 2
Lot Size Range 0 (Common Interest)
Sewer Sewer Connected
Water Meter on Property
Level or Stories 2 Story
Others
Ownership Condominium
Monthly Total Fees $492
Acceptable Financing Cash, Conventional
Listing Terms Cash, Conventional
Special Listing Condition Standard
Read Less
Want to know what your home might be worth? Contact us for a FREE valuation!

Our team is ready to help you sell your home for the highest possible price ASAP

Bought with Victoria N Mazon • Redfin Corporation





