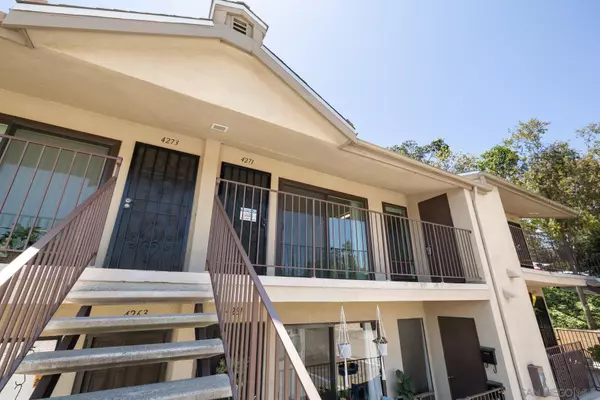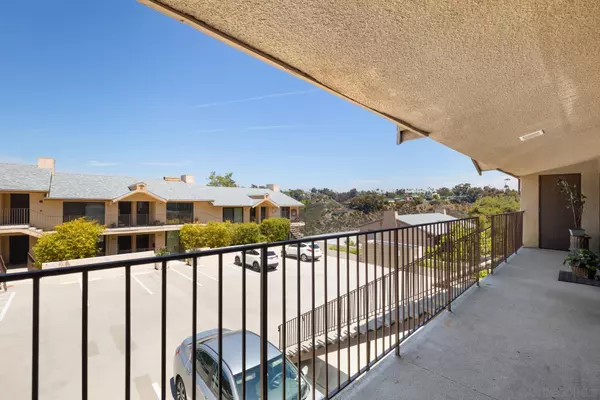$480,000
$435,000
10.3%For more information regarding the value of a property, please contact us for a free consultation.
4271 5TH AVE San Diego, CA 92103
1 Bed
1 Bath
640 SqFt
Key Details
Sold Price $480,000
Property Type Condo
Sub Type Condominium
Listing Status Sold
Purchase Type For Sale
Square Footage 640 sqft
Price per Sqft $750
Subdivision Hillcrest
MLS Listing ID 220009508
Sold Date 05/24/22
Style All Other Attached
Bedrooms 1
Full Baths 1
HOA Fees $443/mo
HOA Y/N Yes
Year Built 1973
Lot Size 5.850 Acres
Acres 5.85
Property Description
Lovely, top floor 1br/1ba condo with in-unit laundry in the highly desirable and amenity rich Canyon Woods complex in the vibrant community of Hillcrest. Upon entering this amazing unit, you will immediately notice the abundance of natural light that draws you into the spacious family room. This home is ideally located close to the pool, tennis courts, and trees/green space of the community. It is not only convenient to the abundance of ameneiies in the complex, but to all that Hillcrest and San Diego have to offer. Beautiful, gleaming hardwood floors throughout. The kitchen is open to the living space. Ample storage throughout in the kitchen including a pantry, built-in storage in the bedroom, walk-in closet, and space off of the long balcony for more storage. There is also first-come, first-serve storage in the community. The bathroom also features more storage, and updated vanity. Tennis courts, swimming pool, spa, ping pong table, recreation/clubhouse, and dog run are among the amenities of the community.
There is one parking space, but an abundance of guest parking spaces nearby. The community laundry is nearby and there is bike storageas well. Canyon Woods is a resort like community. It is perfectly located to the energetic community of Hillcrest and not far from otherneighborhoods and destinations of San Diego, including Mission Valley, Bankers Hill, Little Italy, Downtown, Point Loma, the beaches, theairport, and so much more. Nestled in the canyon side, there is little to no noise in the commuity. It has a very tranquil and serene feel. It's more than a home. It's a Lifestyle!
Location
State CA
County San Diego
Community Hillcrest
Area Mission Hills (92103)
Building/Complex Name Canyon Woods
Zoning R-1:SINGLE
Rooms
Family Room 12x11
Master Bedroom 12x12
Living Room N/A
Dining Room 12x8
Kitchen 11x6
Interior
Interior Features Bathtub, Built-Ins, Ceiling Fan, Shower in Tub, Storage Space, Kitchen Open to Family Rm
Heating Electric
Flooring Laminate
Equipment Dishwasher, Disposal, Dryer, Microwave, Range/Oven, Refrigerator, Washer, Built In Range, Electric Oven, Electric Range, Electric Stove, Energy Star Appliances, Ice Maker, Range/Stove Hood, Recirculated Exhaust Fan, Counter Top, Electric Cooking
Steps Yes
Appliance Dishwasher, Disposal, Dryer, Microwave, Range/Oven, Refrigerator, Washer, Built In Range, Electric Oven, Electric Range, Electric Stove, Energy Star Appliances, Ice Maker, Range/Stove Hood, Recirculated Exhaust Fan, Counter Top, Electric Cooking
Laundry Closet Stacked, Other/Remarks
Exterior
Exterior Feature Wood/Stucco
Parking Features None Known
Pool Community/Common
Community Features BBQ, Tennis Courts, Clubhouse/Rec Room, Laundry Facilities, Pet Restrictions, Pool, Recreation Area, Spa/Hot Tub
Complex Features BBQ, Tennis Courts, Clubhouse/Rec Room, Laundry Facilities, Pet Restrictions, Pool, Recreation Area, Spa/Hot Tub
Utilities Available Cable Connected, Electricity Connected, Phone Available, Natural Gas Not Available, Sewer Connected, Water Connected
View Parklike, Neighborhood
Roof Type Composition
Total Parking Spaces 1
Building
Story 1
Lot Size Range 0 (Common Interest)
Sewer Sewer Connected
Water Meter on Property
Architectural Style Traditional
Level or Stories 1 Story
Others
Ownership Condominium
Monthly Total Fees $443
Acceptable Financing Cash, Conventional
Listing Terms Cash, Conventional
Pets Allowed Allowed w/Restrictions
Read Less
Want to know what your home might be worth? Contact us for a FREE valuation!

Our team is ready to help you sell your home for the highest possible price ASAP

Bought with Michael D Gassaway • Woods Real Estate Services Inc





