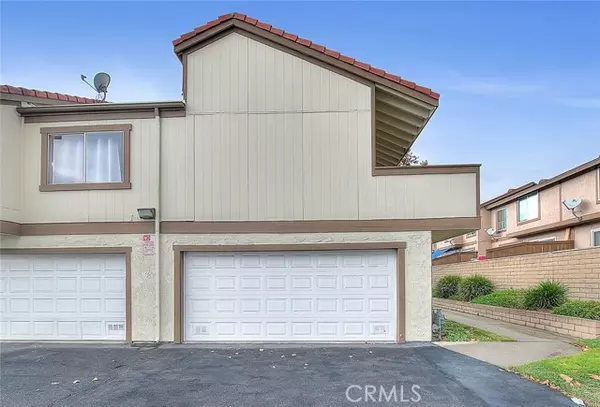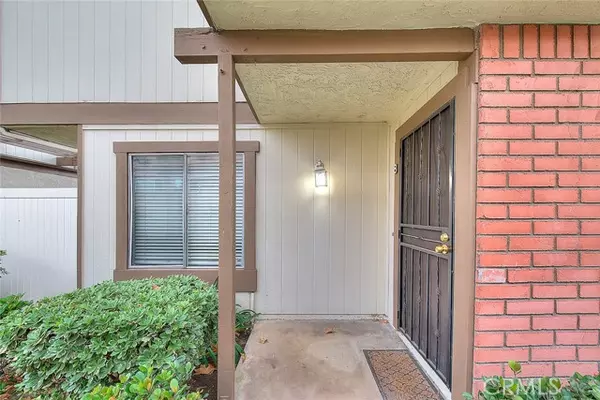$460,000
$435,000
5.7%For more information regarding the value of a property, please contact us for a free consultation.
1222 S Cypress Avenue #B Ontario, CA 91762
3 Beds
3 Baths
1,512 SqFt
Key Details
Sold Price $460,000
Property Type Condo
Listing Status Sold
Purchase Type For Sale
Square Footage 1,512 sqft
Price per Sqft $304
MLS Listing ID CV22017393
Sold Date 04/25/22
Style All Other Attached
Bedrooms 3
Full Baths 2
Half Baths 1
HOA Fees $390/mo
HOA Y/N Yes
Year Built 1981
Lot Size 1,512 Sqft
Acres 0.0347
Property Description
Welcome to the gated community of Cimarron Oaks. This spacious two-story end unit boasts plenty of room in a very quiet and safe community. The home has 3 bedrooms upstairs, a primary suite, upstairs hallway bathroom and a half bathroom conveniently located downstairs next to the kitchen and living room areas. You first enter the home on the floor level to find a spacious living room, dining room and galley kitchen with plenty of storage. The stairs will then take up you to the 3 bedrooms and along the way you'll find the conveniently located upstairs laundry closet can fit a full sized side by side washer and dryer units with ease. Once you enter the Primary suite the vaulted ceilings are not easily missed as you walk your closet lined hallway to the primary bathroom. After heading back downstairs you'll see a large glass slider that leads you to your private spacious patio that has plenty of room for hosting a barbecue or planting a garden. Through the patio is the enclosed 2 car garage with plenty of space for additional storage. The seller has also recently serviced and updated the electrical panel, and the oversized AC is newer and easily cools and heats the unit to your desired temperature.
Welcome to the gated community of Cimarron Oaks. This spacious two-story end unit boasts plenty of room in a very quiet and safe community. The home has 3 bedrooms upstairs, a primary suite, upstairs hallway bathroom and a half bathroom conveniently located downstairs next to the kitchen and living room areas. You first enter the home on the floor level to find a spacious living room, dining room and galley kitchen with plenty of storage. The stairs will then take up you to the 3 bedrooms and along the way you'll find the conveniently located upstairs laundry closet can fit a full sized side by side washer and dryer units with ease. Once you enter the Primary suite the vaulted ceilings are not easily missed as you walk your closet lined hallway to the primary bathroom. After heading back downstairs you'll see a large glass slider that leads you to your private spacious patio that has plenty of room for hosting a barbecue or planting a garden. Through the patio is the enclosed 2 car garage with plenty of space for additional storage. The seller has also recently serviced and updated the electrical panel, and the oversized AC is newer and easily cools and heats the unit to your desired temperature.
Location
State CA
County San Bernardino
Area Ontario (91762)
Interior
Cooling Central Forced Air
Flooring Laminate, Tile
Fireplaces Type Den
Laundry Inside
Exterior
Parking Features Garage, Garage - Two Door
Garage Spaces 2.0
Pool Association
Roof Type Composition
Total Parking Spaces 2
Building
Story 2
Lot Size Range 1-3999 SF
Sewer Public Sewer
Water Public
Level or Stories 2 Story
Others
Acceptable Financing Cash To New Loan
Listing Terms Cash To New Loan
Special Listing Condition Standard
Read Less
Want to know what your home might be worth? Contact us for a FREE valuation!

Our team is ready to help you sell your home for the highest possible price ASAP

Bought with Andrea Carmona • Homequest Real Estate





