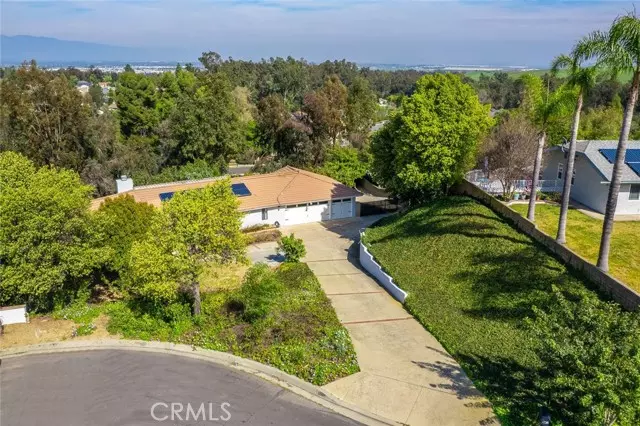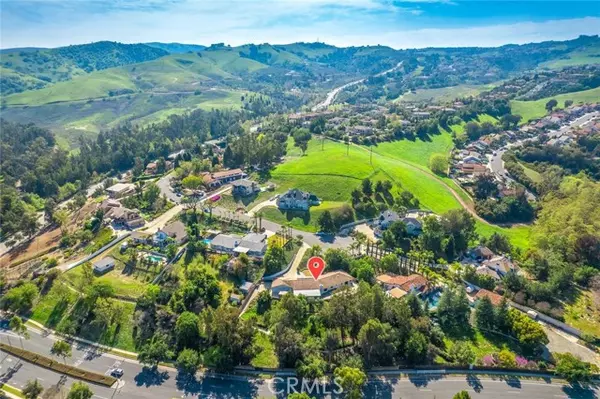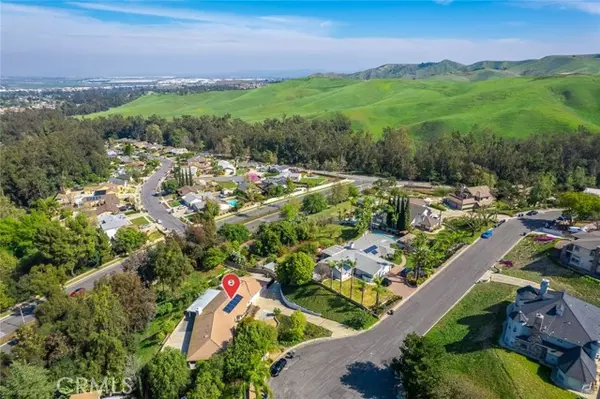$1,363,000
$1,090,000
25.0%For more information regarding the value of a property, please contact us for a free consultation.
16045 Medlar Lane Chino Hills, CA 91709
4 Beds
3 Baths
2,603 SqFt
Key Details
Sold Price $1,363,000
Property Type Single Family Home
Sub Type Detached
Listing Status Sold
Purchase Type For Sale
Square Footage 2,603 sqft
Price per Sqft $523
MLS Listing ID TR22039587
Sold Date 04/13/22
Style Detached
Bedrooms 4
Full Baths 2
Half Baths 1
HOA Y/N No
Year Built 1984
Lot Size 1.050 Acres
Acres 1.05
Property Description
Absolutely stunning! An exceedingly rare opportunity - unique single-story custom home on massive 1.05 Acre lot! Nestled on a beautiful and tranquil cul-de-sac, this street has mountain and city lights views with only 18 custom homes, surrounded by manicured trees, affording extraordinary privacy. Long private driveway leads to 3 car garage with ample RV parking. Ideal and efficient floor plan with 2603 sq. ft., sited on a 45,738 sq. ft. lot. Double door entry welcomes you into the spacious step-down living room with large bay windows. Open formal dining provides plenty of room for family get-togethers and entertaining. Step down to the sizable family room with cozy fireplace and sliding glass doors. Gourmet upgraded kitchen features an expansive center island with breakfast bar, custom cabinets, granite countertops and stainless steel appliances. Sliding glass doors open to a large covered patio. Powder room off the kitchen pantry. To the left of the entry youll find 4 good-sized bedrooms, 2 completely remodeled bathrooms, including a master suite boasting large walk-in closet and sliding glass doors. Remodeled and upgraded master bath features a large vanity with his & hers sinks, brand new custom tiled shower, and frameless glass shower doors. Other highlights: large indoor laundry room with utility sink and built in cabinets. Freshly painted interior & exterior, epoxy coated garage floor. All new toilets, energy-saving solar panels, recessed lighting and laminate flooring throughout. Enormous private park-like backyard surrounded by a variety of mature fruit trees and m
Absolutely stunning! An exceedingly rare opportunity - unique single-story custom home on massive 1.05 Acre lot! Nestled on a beautiful and tranquil cul-de-sac, this street has mountain and city lights views with only 18 custom homes, surrounded by manicured trees, affording extraordinary privacy. Long private driveway leads to 3 car garage with ample RV parking. Ideal and efficient floor plan with 2603 sq. ft., sited on a 45,738 sq. ft. lot. Double door entry welcomes you into the spacious step-down living room with large bay windows. Open formal dining provides plenty of room for family get-togethers and entertaining. Step down to the sizable family room with cozy fireplace and sliding glass doors. Gourmet upgraded kitchen features an expansive center island with breakfast bar, custom cabinets, granite countertops and stainless steel appliances. Sliding glass doors open to a large covered patio. Powder room off the kitchen pantry. To the left of the entry youll find 4 good-sized bedrooms, 2 completely remodeled bathrooms, including a master suite boasting large walk-in closet and sliding glass doors. Remodeled and upgraded master bath features a large vanity with his & hers sinks, brand new custom tiled shower, and frameless glass shower doors. Other highlights: large indoor laundry room with utility sink and built in cabinets. Freshly painted interior & exterior, epoxy coated garage floor. All new toilets, energy-saving solar panels, recessed lighting and laminate flooring throughout. Enormous private park-like backyard surrounded by a variety of mature fruit trees and many beautiful seasonal flowers - reimagine it to whatever suits you, could be an added ADU or a tennis court - the skys the limit! This special hidden gem impresses with its serene vistas, and affords complete privacy throughout the property...the best that Chino Hills has to offer!
Location
State CA
County San Bernardino
Area Chino Hills (91709)
Interior
Cooling Central Forced Air
Fireplaces Type FP in Family Room, Gas Starter
Laundry Laundry Room, Inside
Exterior
Garage Spaces 3.0
View Mountains/Hills, Neighborhood, Peek-A-Boo, Trees/Woods
Total Parking Spaces 3
Building
Lot Description Cul-De-Sac, Sidewalks, Landscaped
Story 1
Sewer Public Sewer
Water Public
Level or Stories 1 Story
Others
Acceptable Financing Cash, Cash To New Loan
Listing Terms Cash, Cash To New Loan
Special Listing Condition Standard
Read Less
Want to know what your home might be worth? Contact us for a FREE valuation!

Our team is ready to help you sell your home for the highest possible price ASAP

Bought with JUDY LEE • EXP REALTY OF CALIFORNIA INC





