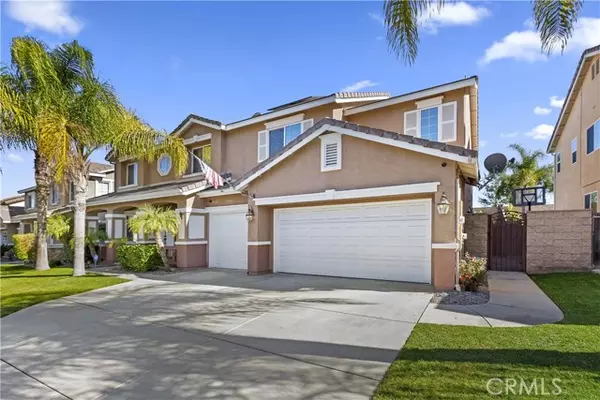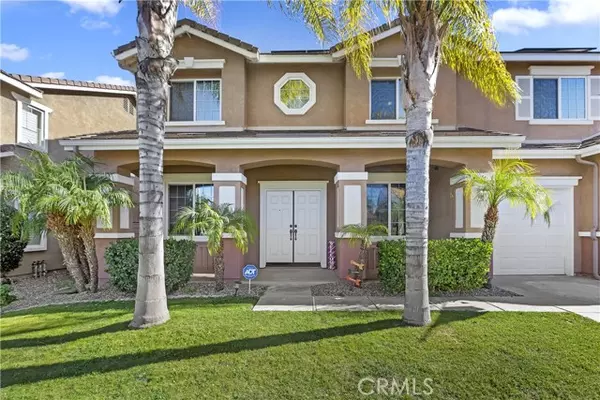$810,000
$719,000
12.7%For more information regarding the value of a property, please contact us for a free consultation.
33756 Salvia Lane Murrieta, CA 92563
5 Beds
3 Baths
3,442 SqFt
Key Details
Sold Price $810,000
Property Type Single Family Home
Sub Type Detached
Listing Status Sold
Purchase Type For Sale
Square Footage 3,442 sqft
Price per Sqft $235
MLS Listing ID SW22011883
Sold Date 03/24/22
Style Detached
Bedrooms 5
Full Baths 3
Construction Status Turnkey
HOA Y/N No
Year Built 2003
Lot Size 6,970 Sqft
Acres 0.16
Property Description
Pride of ownership in the Mapleton Community home! This home features a private POOL and SPA with built-in BBQ and SOLAR. The home boasts 3442 sf, 5 bedroom and 3 full bathrooms plus loft. Front porch with double door entry, open floor plan and crown molding throughout. Wall to wall carpet less than a year old, upgraded tiles, low "e" windows, blinds, formal living and dining room, large family room with gas fireplace. Kitchen features granite counters, breakfast bar, stainless double sink and electric double oven. Refrigerator, Butler's pantry, tech center. Large storage space under the stairs. 1st Floor bedroom with full bathroom. Laundry room with deep sink and cabinets. Huge Main Bedroom Suite on second floor with retreat, walk in closet, deep bathtub with separate shower. Oversized secondary bedrooms with lighted ceiling fans, voice command smoke detectors. Whole house fan. PAID OFF SOLAR panels with warranty. No back neighbor. Resort like back yard with heated pool and spa, nightlights for parties, built-in BBQ with refrigerator. Two tropical Palapas, gas fire pit and dog run. Home automation system unit with smart phone access. 3 car garage with lots of storage. Walking distance to elementary school, easy access to I-215. No HOA fees!
Pride of ownership in the Mapleton Community home! This home features a private POOL and SPA with built-in BBQ and SOLAR. The home boasts 3442 sf, 5 bedroom and 3 full bathrooms plus loft. Front porch with double door entry, open floor plan and crown molding throughout. Wall to wall carpet less than a year old, upgraded tiles, low "e" windows, blinds, formal living and dining room, large family room with gas fireplace. Kitchen features granite counters, breakfast bar, stainless double sink and electric double oven. Refrigerator, Butler's pantry, tech center. Large storage space under the stairs. 1st Floor bedroom with full bathroom. Laundry room with deep sink and cabinets. Huge Main Bedroom Suite on second floor with retreat, walk in closet, deep bathtub with separate shower. Oversized secondary bedrooms with lighted ceiling fans, voice command smoke detectors. Whole house fan. PAID OFF SOLAR panels with warranty. No back neighbor. Resort like back yard with heated pool and spa, nightlights for parties, built-in BBQ with refrigerator. Two tropical Palapas, gas fire pit and dog run. Home automation system unit with smart phone access. 3 car garage with lots of storage. Walking distance to elementary school, easy access to I-215. No HOA fees!
Location
State CA
County Riverside
Area Riv Cty-Murrieta (92563)
Interior
Interior Features Granite Counters, Home Automation System, Pantry, Recessed Lighting
Heating Solar
Cooling Central Forced Air, Dual, Whole House Fan
Flooring Carpet, Laminate, Tile
Fireplaces Type FP in Family Room, Fire Pit, Gas
Equipment Dishwasher, Dryer, Microwave, Refrigerator, Washer, Double Oven, Electric Oven, Gas Stove, Vented Exhaust Fan, Barbecue
Appliance Dishwasher, Dryer, Microwave, Refrigerator, Washer, Double Oven, Electric Oven, Gas Stove, Vented Exhaust Fan, Barbecue
Laundry Inside
Exterior
Exterior Feature Stucco
Parking Features Garage, Garage - Single Door, Garage - Two Door, Garage Door Opener
Garage Spaces 3.0
Fence Masonry, Wrought Iron, Wood
Pool Below Ground, Private, Gunite, Heated, Tile
Community Features Horse Trails
Complex Features Horse Trails
Utilities Available Cable Available, Cable Connected, Electricity Available, Electricity Connected, Natural Gas Available, Natural Gas Connected, Phone Available, Sewer Available, Water Available, Sewer Connected, Water Connected
View Mountains/Hills
Roof Type Concrete
Total Parking Spaces 6
Building
Lot Description Curbs, Sidewalks, Landscaped, Sprinklers In Front, Sprinklers In Rear
Story 2
Lot Size Range 4000-7499 SF
Sewer Public Sewer
Water Public
Architectural Style Traditional
Level or Stories 2 Story
Construction Status Turnkey
Others
Acceptable Financing Cash, Conventional, Exchange, FHA, VA, Cash To New Loan
Listing Terms Cash, Conventional, Exchange, FHA, VA, Cash To New Loan
Special Listing Condition Standard
Read Less
Want to know what your home might be worth? Contact us for a FREE valuation!

Our team is ready to help you sell your home for the highest possible price ASAP

Bought with ALBERT WILLIAMS • EXCELLENCE RE REAL ESTATE





