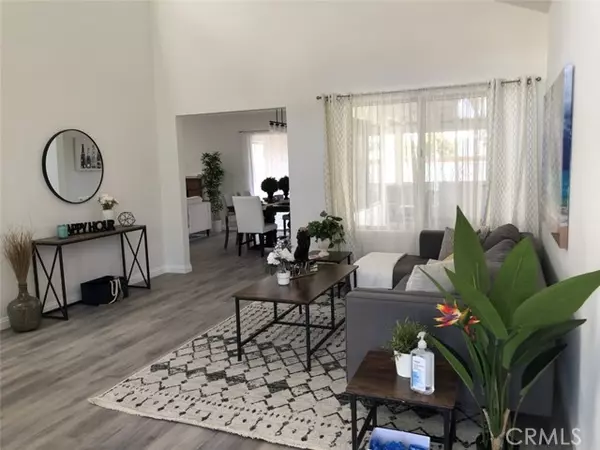$725,000
$649,000
11.7%For more information regarding the value of a property, please contact us for a free consultation.
2713 Applewood Drive Ontario, CA 91761
4 Beds
3 Baths
1,721 SqFt
Key Details
Sold Price $725,000
Property Type Single Family Home
Sub Type Detached
Listing Status Sold
Purchase Type For Sale
Square Footage 1,721 sqft
Price per Sqft $421
MLS Listing ID CV22021358
Sold Date 04/19/22
Style Detached
Bedrooms 4
Full Baths 3
Construction Status Turnkey
HOA Fees $86/mo
HOA Y/N Yes
Year Built 1987
Lot Size 5,151 Sqft
Acres 0.1183
Property Description
Welcome to the blissful Creekside Community in Ontario. This house features an open concept living room with a vaulted ceiling. Upstairs you will find a large master bedroom and en-suite with his and her closets, and two additional bedrooms that share a full bathroom. The extra room downstairs is ideal for a home office or guest bedroom. There is a fireplace in the family room for cozy winters. The dining area has access to the patio, which is perfect for family entertaining. The fully fenced backyard is secure for little kids to play in. There is new flooring throughout the house, a remodeled kitchen with new appliances, new paint inside/out of the building. There is laundry in the three car garage. The Creekside Community is a LOW TAX and LOW HOA community, the amenities include pools, a lake, fishing, walking trails and parks to explore! Convenient location near the 60/10/15 freeway, 10 minute drive to Ontario mall -- California's biggest indoor outlet, close to Costco, shopping and schools. Open house on 3/5 12:30--3pm and 3/6 Sun 11am 3pm.
Welcome to the blissful Creekside Community in Ontario. This house features an open concept living room with a vaulted ceiling. Upstairs you will find a large master bedroom and en-suite with his and her closets, and two additional bedrooms that share a full bathroom. The extra room downstairs is ideal for a home office or guest bedroom. There is a fireplace in the family room for cozy winters. The dining area has access to the patio, which is perfect for family entertaining. The fully fenced backyard is secure for little kids to play in. There is new flooring throughout the house, a remodeled kitchen with new appliances, new paint inside/out of the building. There is laundry in the three car garage. The Creekside Community is a LOW TAX and LOW HOA community, the amenities include pools, a lake, fishing, walking trails and parks to explore! Convenient location near the 60/10/15 freeway, 10 minute drive to Ontario mall -- California's biggest indoor outlet, close to Costco, shopping and schools. Open house on 3/5 12:30--3pm and 3/6 Sun 11am 3pm.
Location
State CA
County San Bernardino
Area Ontario (91761)
Zoning SP
Interior
Interior Features 2 Staircases
Cooling Central Forced Air
Fireplaces Type FP in Family Room
Equipment Dishwasher, Disposal, Microwave, Gas Oven, Gas Stove
Appliance Dishwasher, Disposal, Microwave, Gas Oven, Gas Stove
Laundry Garage
Exterior
Parking Features Direct Garage Access
Garage Spaces 3.0
Fence Good Condition
Pool Community/Common
View Peek-A-Boo
Roof Type Shingle
Total Parking Spaces 3
Building
Story 2
Lot Size Range 4000-7499 SF
Sewer Public Sewer
Water Public
Architectural Style Contemporary
Level or Stories 2 Story
Construction Status Turnkey
Others
Acceptable Financing Cash, Conventional, Exchange, Cash To Existing Loan, Cash To New Loan
Listing Terms Cash, Conventional, Exchange, Cash To Existing Loan, Cash To New Loan
Special Listing Condition Standard
Read Less
Want to know what your home might be worth? Contact us for a FREE valuation!

Our team is ready to help you sell your home for the highest possible price ASAP

Bought with VERA MCCANCE • CENTURY 21 CITRUS REALTY INC





