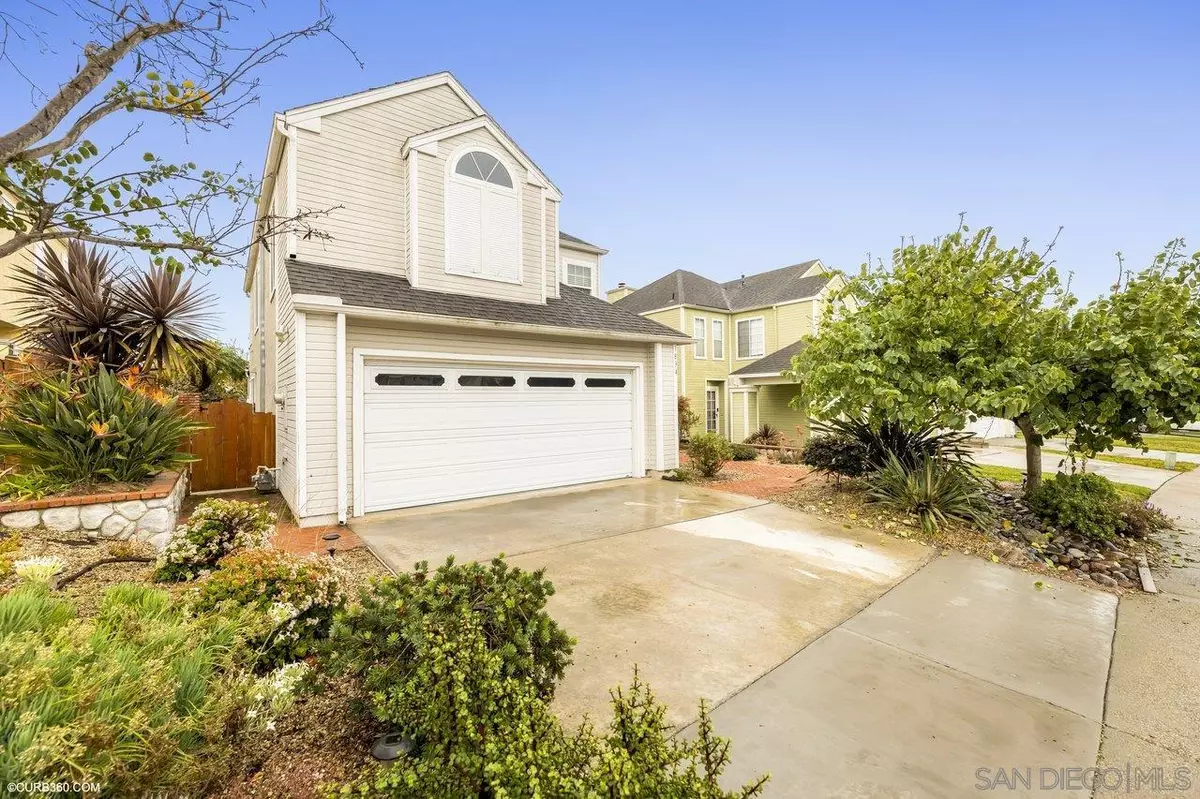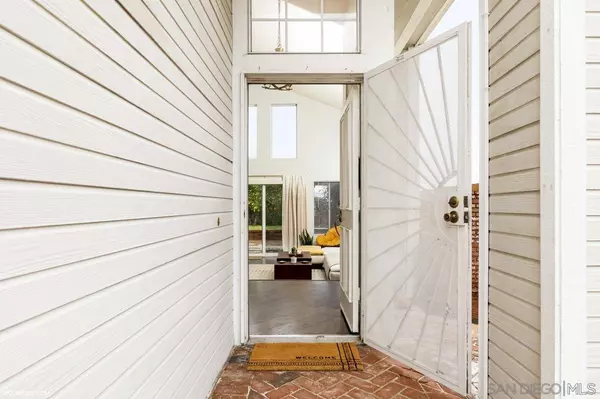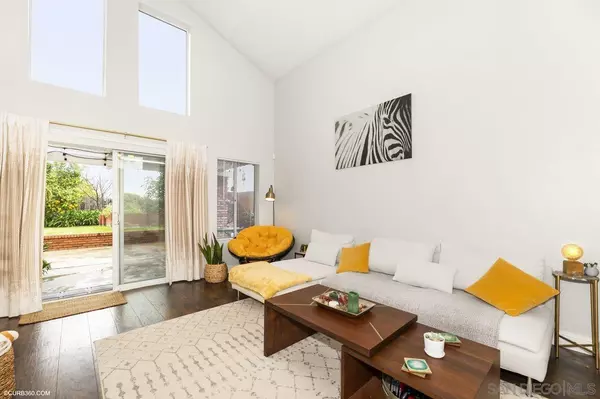$810,000
$799,000
1.4%For more information regarding the value of a property, please contact us for a free consultation.
1834 Blackhawk Ave. Oceanside, CA 92056
3 Beds
3 Baths
1,511 SqFt
Key Details
Sold Price $810,000
Property Type Single Family Home
Sub Type Detached
Listing Status Sold
Purchase Type For Sale
Square Footage 1,511 sqft
Price per Sqft $536
MLS Listing ID 220002392
Sold Date 02/28/22
Style Detached
Bedrooms 3
Full Baths 2
Half Baths 1
HOA Fees $104/mo
HOA Y/N Yes
Year Built 1987
Property Description
This charming move-in ready home located in the desirable Rancho Del Oro community, has a very open and flexible floor plan. With vaulted ceilings and soaring windows, this home is filled with an abundance of natural bright light throughout! This lovingly cared for home features: new luxury vinyl flooring downstairs and new carpet upstairs, with modern stainless-steel appliances and new white kitchen cabinets, with a cozy living room and inviting fireplace. A sliding glass door that opens to the private serene low maintenance backyard, with no neighbors behind you. Enjoy the lush and mature landscaping, with raised garden beds and an endless amount of oranges, avocados, grapefruits, lemon, mandarins and apricots! This 3 bed/2 1/2 bath, separate laundry room and a spacious two car garage is the perfect place to call home! It is centrally located and easy access to major freeways. Convenient to shopping plazas, a short drive to area beaches, close to accredited schools, the YMCA and parks. Low HOA fees and no Mello Roos!
Location
State CA
County San Diego
Area Oceanside (92056)
Rooms
Family Room 14x12
Master Bedroom 14x12
Bedroom 2 11x11
Bedroom 3 11x10
Living Room 14x12
Dining Room 7x8
Kitchen 10x9
Interior
Heating Natural Gas
Cooling Gas
Fireplaces Number 1
Fireplaces Type Gas
Equipment Dishwasher, Gas Oven, Gas Stove
Appliance Dishwasher, Gas Oven, Gas Stove
Laundry Laundry Room
Exterior
Exterior Feature Wood/Stucco
Parking Features None Known
Garage Spaces 2.0
Fence Wood
Roof Type Composition
Total Parking Spaces 4
Building
Story 2
Lot Size Range 4000-7499 SF
Sewer Sewer Connected
Water Meter on Property
Level or Stories 2 Story
Schools
Elementary Schools Vista Unified School District
Middle Schools Vista Unified School District
High Schools Vista Unified School District
Others
Ownership Fee Simple
Monthly Total Fees $104
Acceptable Financing Cash, Conventional, FHA, VA
Listing Terms Cash, Conventional, FHA, VA
Pets Allowed Yes
Read Less
Want to know what your home might be worth? Contact us for a FREE valuation!

Our team is ready to help you sell your home for the highest possible price ASAP

Bought with Amber Anderson • Pacific Sotheby's Int'l Realty





