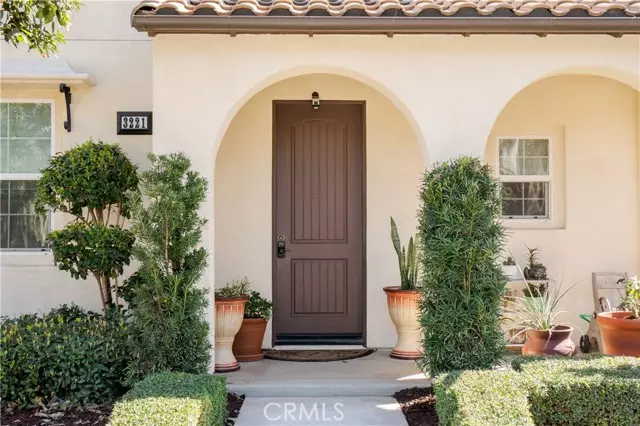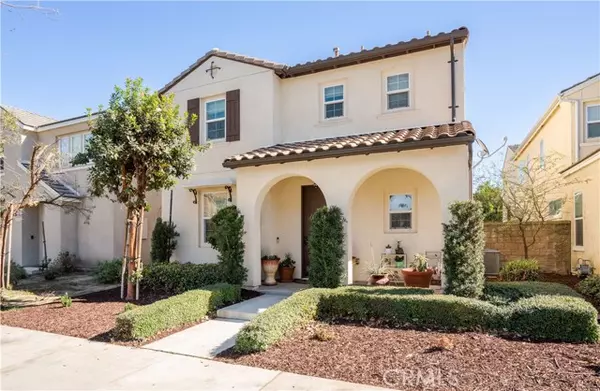$705,000
$629,000
12.1%For more information regarding the value of a property, please contact us for a free consultation.
3221 S Hampton Way Ontario, CA 91761
3 Beds
3 Baths
2,040 SqFt
Key Details
Sold Price $705,000
Property Type Single Family Home
Sub Type Detached
Listing Status Sold
Purchase Type For Sale
Square Footage 2,040 sqft
Price per Sqft $345
MLS Listing ID CV22047749
Sold Date 04/07/22
Style Detached
Bedrooms 3
Full Baths 2
Half Baths 1
Construction Status Turnkey
HOA Fees $155/mo
HOA Y/N Yes
Year Built 2013
Lot Size 3,306 Sqft
Acres 0.0759
Property Description
Welcome to the Eden Glen Community. This quaint community is Ontario's last little secret. Step into this 3 bedroom, 3 bathroom home that shows like a model. Entertain your guests in the California Great Room that boasts an oversized Kitchen island, a Walk In Pantry, sleek Cabinets with ample storage space and stainless steel appliances. Fresh, neutral interior paint is accented with rich Mahogany laminate flooring. Downstairs has a formal sitting room and a Guest Powder room. Central Air and Heat with a NEST system. On the second level you will find the over-sized, private master suite with soaking tub, dual vanity and huge walk -in closet. You will also find a second level laundry room with storage cabinets. 2 other Spacious Bedrooms with lots of closet space. Enjoy an evening in the custom paved patio with a custom sunshade, turf for easy upkeep and a storage shed. This 2 car Garage has additional storage and direct access to inside. Home has Solar Panels for Energy Efficiency. Treelined streets, luscious community landscape and Easy access to the 15 and 60 freeways, located less than a 10 minute drive away from Ontario Mills Mall, Costco, Ontario International Airport and Ontario Metrolink station. Low Tax rate 1.4% and low HOA that includes pool, playground, basketball courts and more! This is your next HOME.
Welcome to the Eden Glen Community. This quaint community is Ontario's last little secret. Step into this 3 bedroom, 3 bathroom home that shows like a model. Entertain your guests in the California Great Room that boasts an oversized Kitchen island, a Walk In Pantry, sleek Cabinets with ample storage space and stainless steel appliances. Fresh, neutral interior paint is accented with rich Mahogany laminate flooring. Downstairs has a formal sitting room and a Guest Powder room. Central Air and Heat with a NEST system. On the second level you will find the over-sized, private master suite with soaking tub, dual vanity and huge walk -in closet. You will also find a second level laundry room with storage cabinets. 2 other Spacious Bedrooms with lots of closet space. Enjoy an evening in the custom paved patio with a custom sunshade, turf for easy upkeep and a storage shed. This 2 car Garage has additional storage and direct access to inside. Home has Solar Panels for Energy Efficiency. Treelined streets, luscious community landscape and Easy access to the 15 and 60 freeways, located less than a 10 minute drive away from Ontario Mills Mall, Costco, Ontario International Airport and Ontario Metrolink station. Low Tax rate 1.4% and low HOA that includes pool, playground, basketball courts and more! This is your next HOME.
Location
State CA
County San Bernardino
Area Ontario (91761)
Interior
Interior Features Granite Counters, Pantry
Cooling Central Forced Air
Flooring Laminate, Tile
Equipment Dishwasher, Disposal, Microwave, Refrigerator, Gas Range
Appliance Dishwasher, Disposal, Microwave, Refrigerator, Gas Range
Laundry Laundry Room
Exterior
Parking Features Direct Garage Access, Garage Door Opener
Garage Spaces 2.0
Utilities Available See Remarks
View Mountains/Hills
Total Parking Spaces 2
Building
Lot Description Sidewalks
Story 2
Lot Size Range 1-3999 SF
Sewer Public Sewer
Water Public
Level or Stories 2 Story
Construction Status Turnkey
Others
Acceptable Financing Conventional, Exchange, FHA, VA, Cash To New Loan
Listing Terms Conventional, Exchange, FHA, VA, Cash To New Loan
Special Listing Condition Standard
Read Less
Want to know what your home might be worth? Contact us for a FREE valuation!

Our team is ready to help you sell your home for the highest possible price ASAP

Bought with NON LISTED AGENT • NON LISTED OFFICE





