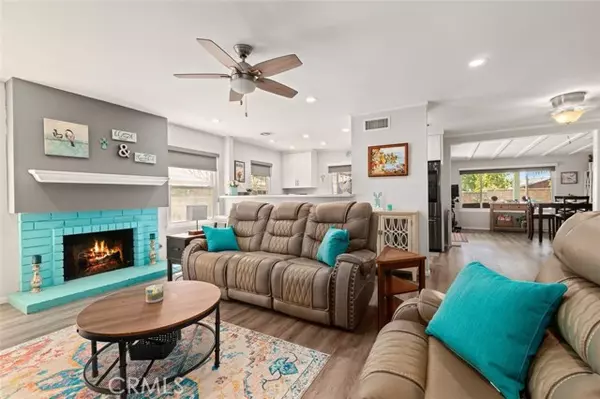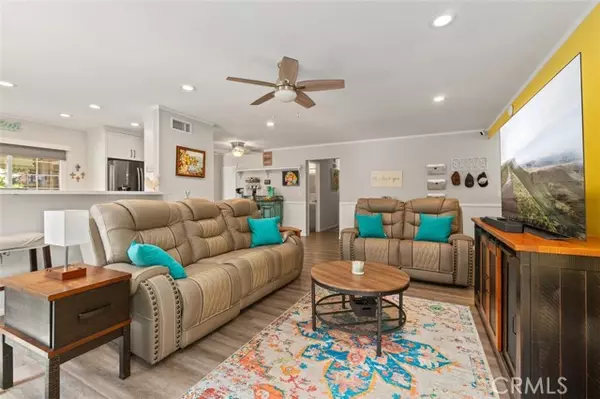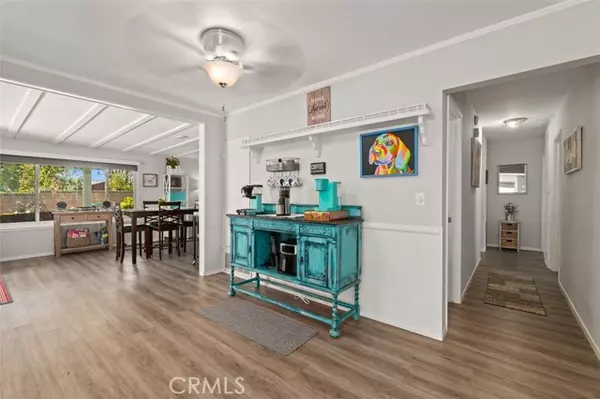$1,076,000
$929,000
15.8%For more information regarding the value of a property, please contact us for a free consultation.
4631 Via De La Luna Yorba Linda, CA 92886
4 Beds
2 Baths
1,578 SqFt
Key Details
Sold Price $1,076,000
Property Type Single Family Home
Sub Type Detached
Listing Status Sold
Purchase Type For Sale
Square Footage 1,578 sqft
Price per Sqft $681
MLS Listing ID OC22075851
Sold Date 05/25/22
Style Detached
Bedrooms 4
Full Baths 2
Construction Status Turnkey
HOA Y/N No
Year Built 1971
Lot Size 7,009 Sqft
Acres 0.1609
Property Description
This modern single story is situated on a quiet cul-de-sac in the beautiful city of Yorba Linda. Featuring 4 bedrooms, 2 full bathrooms and 1,578 square feet this is a great place to call home. When you enter the home, you will appreciate the open floor concept connecting the living, dining room and kitchen. In the living room enjoy a fantastic brick fireplace, cozy laminate flooring, natural light, and vibrant colors. Looking into the remodeled kitchen you can socialize while you work amongst the quartz countertops, beautiful white cabinetry, aqua blue glass tile backsplash and stainless-steel appliances. Past the cute coffee bar, you will enter the dining room perfect for meals and gathering. Down the hall you will find all bedrooms and bathrooms. The guest bath has been wonderfully updated with a single vanity and tiled walk-in shower. Two of the guest bedrooms face to the front of the home with a private view. The third bedroom is currently being used as a large walk-in closet complete with custom shelving and four hanging rods. The master suite is located at the back of the home for peace and quiet. The large bedroom with double closets and an ensuite bathroom that looks out onto the lush backyard. Outside in the serene yard you can relax under the spacious patio cover, play in the grass and garden or hideout in the work shed. Enjoy the serene community with a large green belt behind your home or take a short walk to the community playground. Located conveniently near the Village Center Shopping Center, Downtown Yorba Linda along with the top Placentia Yorba Linda Dist
This modern single story is situated on a quiet cul-de-sac in the beautiful city of Yorba Linda. Featuring 4 bedrooms, 2 full bathrooms and 1,578 square feet this is a great place to call home. When you enter the home, you will appreciate the open floor concept connecting the living, dining room and kitchen. In the living room enjoy a fantastic brick fireplace, cozy laminate flooring, natural light, and vibrant colors. Looking into the remodeled kitchen you can socialize while you work amongst the quartz countertops, beautiful white cabinetry, aqua blue glass tile backsplash and stainless-steel appliances. Past the cute coffee bar, you will enter the dining room perfect for meals and gathering. Down the hall you will find all bedrooms and bathrooms. The guest bath has been wonderfully updated with a single vanity and tiled walk-in shower. Two of the guest bedrooms face to the front of the home with a private view. The third bedroom is currently being used as a large walk-in closet complete with custom shelving and four hanging rods. The master suite is located at the back of the home for peace and quiet. The large bedroom with double closets and an ensuite bathroom that looks out onto the lush backyard. Outside in the serene yard you can relax under the spacious patio cover, play in the grass and garden or hideout in the work shed. Enjoy the serene community with a large green belt behind your home or take a short walk to the community playground. Located conveniently near the Village Center Shopping Center, Downtown Yorba Linda along with the top Placentia Yorba Linda District schools, Fairmont Elementary, Bernardo Yorba Middle, and Yorba Linda High Schools.
Location
State CA
County Orange
Area Oc - Yorba Linda (92886)
Interior
Interior Features Recessed Lighting
Cooling Central Forced Air
Flooring Linoleum/Vinyl
Fireplaces Type FP in Living Room
Equipment Dishwasher, Gas Range
Appliance Dishwasher, Gas Range
Laundry Garage
Exterior
Parking Features Garage - Single Door
Garage Spaces 2.0
Community Features Horse Trails
Complex Features Horse Trails
Utilities Available Cable Connected, Electricity Connected, Natural Gas Connected, Phone Connected, Sewer Connected, Water Connected
Roof Type Asphalt,Shingle
Total Parking Spaces 2
Building
Lot Description Cul-De-Sac, Curbs, Sidewalks, Landscaped
Story 1
Lot Size Range 4000-7499 SF
Sewer Public Sewer
Water Public
Architectural Style Traditional
Level or Stories 1 Story
Construction Status Turnkey
Others
Monthly Total Fees $47
Acceptable Financing Cash, Conventional, FHA, VA, Cash To Existing Loan
Listing Terms Cash, Conventional, FHA, VA, Cash To Existing Loan
Special Listing Condition Standard
Read Less
Want to know what your home might be worth? Contact us for a FREE valuation!

Our team is ready to help you sell your home for the highest possible price ASAP

Bought with Elizabeth Cramer • First Team Real Estate





