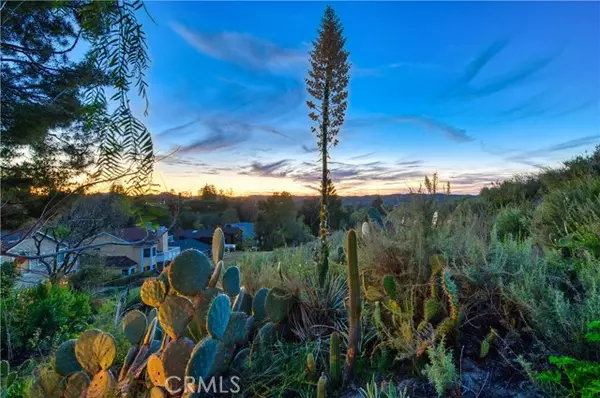$2,005,000
$1,899,000
5.6%For more information regarding the value of a property, please contact us for a free consultation.
32005 Via Pavo Real Coto De Caza, CA 92679
5 Beds
5 Baths
4,400 SqFt
Key Details
Sold Price $2,005,000
Property Type Single Family Home
Sub Type Detached
Listing Status Sold
Purchase Type For Sale
Square Footage 4,400 sqft
Price per Sqft $455
MLS Listing ID OC22039353
Sold Date 05/03/22
Style Detached
Bedrooms 5
Full Baths 4
Half Baths 1
HOA Fees $168/mo
HOA Y/N Yes
Year Built 1999
Lot Size 6,745 Sqft
Acres 0.1548
Property Description
Welcome to 32005 Via Pavo Real, an enchanting 5 bedroom 4.5 bathroom home nestled amongst mature trees in the sought after Village neighborhood within the guarded gates of Coto de Caza. Outstanding curb appeal for this custom traditional style home that features an enormous driveway and large grass front yard. Quaint front porch is perfect for relaxing and admiring the peacefulness and privacy of the Village. As you enter through the front door, you will find an elegant living room on your left with a cozy brick-lined fireplace. On your rights sits the dining room that boasts beautiful views of trees and the front porch. Continue down the hall to find the magnificent great room with soaring two-story ceilings and high windows that allow for plenty of natural light. The kitchen is a chef's dream complete with a built-in gas range cooktop, stainless steel appliances, double oven, farmhouse sink, counter with bar seating, center island with additional sink and so much more! The kitchen opens to the family room that features a floor to ceiling brick fireplace. Convenient downstairs bedroom is great for inlaws/guests. The Master Suite is the perfect private getaway with its own cozy fireplace, tranquil views, and high ceilings. The master bath features a separate tub & shower, his and hers sinks and vanity area. The upper level includes 3 secondary bedrooms and a large bonus room. Peaceful backyard includes a fountain, sitting area, and wonderful views of the mountains and trees.
Welcome to 32005 Via Pavo Real, an enchanting 5 bedroom 4.5 bathroom home nestled amongst mature trees in the sought after Village neighborhood within the guarded gates of Coto de Caza. Outstanding curb appeal for this custom traditional style home that features an enormous driveway and large grass front yard. Quaint front porch is perfect for relaxing and admiring the peacefulness and privacy of the Village. As you enter through the front door, you will find an elegant living room on your left with a cozy brick-lined fireplace. On your rights sits the dining room that boasts beautiful views of trees and the front porch. Continue down the hall to find the magnificent great room with soaring two-story ceilings and high windows that allow for plenty of natural light. The kitchen is a chef's dream complete with a built-in gas range cooktop, stainless steel appliances, double oven, farmhouse sink, counter with bar seating, center island with additional sink and so much more! The kitchen opens to the family room that features a floor to ceiling brick fireplace. Convenient downstairs bedroom is great for inlaws/guests. The Master Suite is the perfect private getaway with its own cozy fireplace, tranquil views, and high ceilings. The master bath features a separate tub & shower, his and hers sinks and vanity area. The upper level includes 3 secondary bedrooms and a large bonus room. Peaceful backyard includes a fountain, sitting area, and wonderful views of the mountains and trees.
Location
State CA
County Orange
Area Oc - Trabuco Canyon (92679)
Interior
Cooling Central Forced Air
Fireplaces Type FP in Family Room, FP in Living Room, FP in Master BR, Bonus Room
Laundry Inside
Exterior
Garage Spaces 3.0
Community Features Horse Trails
Complex Features Horse Trails
View Mountains/Hills, Trees/Woods
Total Parking Spaces 3
Building
Lot Size Range 4000-7499 SF
Sewer Public Sewer
Water Public
Level or Stories 2 Story
Others
Acceptable Financing Cash, Conventional, Cash To New Loan
Listing Terms Cash, Conventional, Cash To New Loan
Special Listing Condition Standard
Read Less
Want to know what your home might be worth? Contact us for a FREE valuation!

Our team is ready to help you sell your home for the highest possible price ASAP

Bought with Robyn Robinson • Compass





