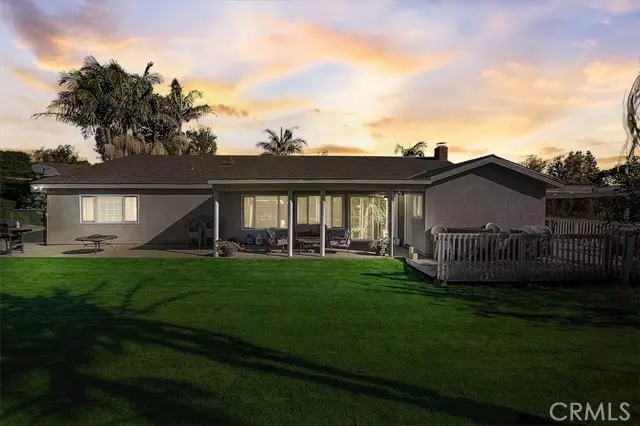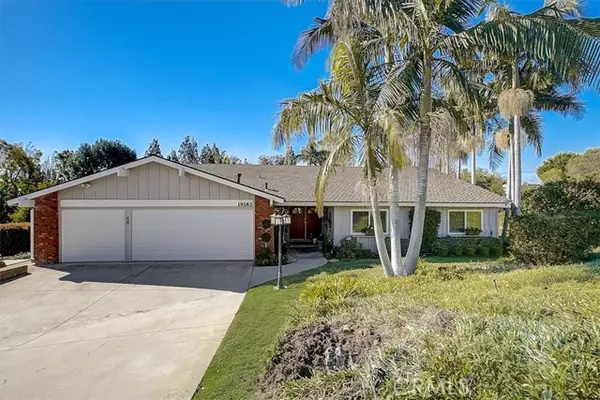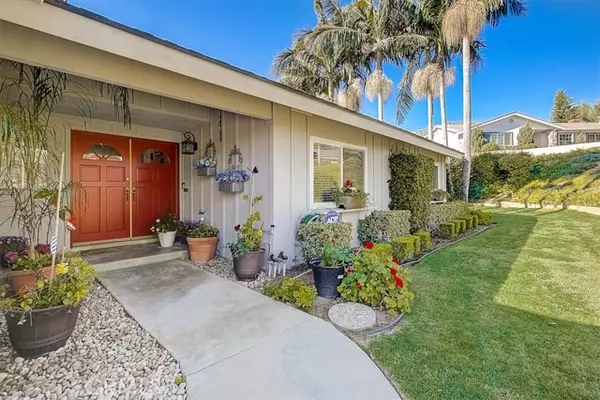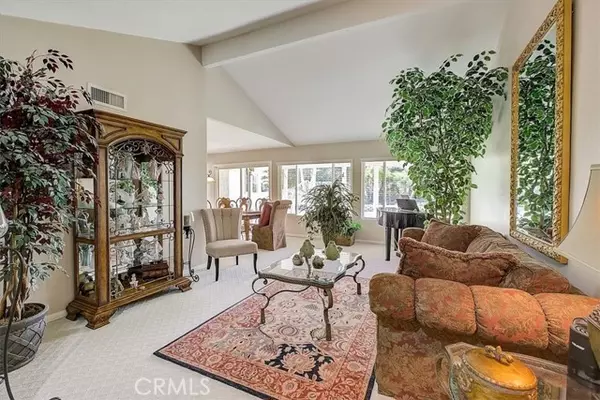$1,400,000
$1,299,000
7.8%For more information regarding the value of a property, please contact us for a free consultation.
19182 Mccarthy Lane Yorba Linda, CA 92886
4 Beds
2 Baths
2,301 SqFt
Key Details
Sold Price $1,400,000
Property Type Single Family Home
Sub Type Detached
Listing Status Sold
Purchase Type For Sale
Square Footage 2,301 sqft
Price per Sqft $608
MLS Listing ID OC22021085
Sold Date 03/30/22
Style Detached
Bedrooms 4
Full Baths 2
Construction Status Repairs Cosmetic,Repairs Major
HOA Y/N No
Year Built 1974
Lot Size 0.506 Acres
Acres 0.506
Property Description
Make your way through the rural feeling parts of Yorba Linda to this acre single story on a cul-de-sac street with only 6 homes. Double-door entry leads to the foyer which allows you to immediately view the expansive living room, dining room and backyard through a wall of windows. To the left is the large family room which opens to the kitchen and additional dining area. The view of the golf course and sunsets can be enjoyed from this area. The large office is located by the family room. To the right of the entry are 4 spacious bedrooms and 2 baths. Indoor laundry room with garage access. Two covered patios are on the side and back of the home. The back yard has beautiful flower planter along with large grass area here and along the east side of the home. Nearby are Yorba Linda Country Club, shopping and dining. Award winning Placentia-Linda Unified School District. Has great potential for remodel/upgrades or for a full redesign. Make it your own!
Make your way through the rural feeling parts of Yorba Linda to this acre single story on a cul-de-sac street with only 6 homes. Double-door entry leads to the foyer which allows you to immediately view the expansive living room, dining room and backyard through a wall of windows. To the left is the large family room which opens to the kitchen and additional dining area. The view of the golf course and sunsets can be enjoyed from this area. The large office is located by the family room. To the right of the entry are 4 spacious bedrooms and 2 baths. Indoor laundry room with garage access. Two covered patios are on the side and back of the home. The back yard has beautiful flower planter along with large grass area here and along the east side of the home. Nearby are Yorba Linda Country Club, shopping and dining. Award winning Placentia-Linda Unified School District. Has great potential for remodel/upgrades or for a full redesign. Make it your own!
Location
State CA
County Orange
Area Oc - Yorba Linda (92886)
Zoning R-1
Interior
Interior Features Attic Fan, Tile Counters
Cooling Central Forced Air
Flooring Carpet, Tile
Fireplaces Type FP in Family Room, Gas
Equipment Dishwasher, Electric Oven, Self Cleaning Oven
Appliance Dishwasher, Electric Oven, Self Cleaning Oven
Laundry Laundry Room, Inside
Exterior
Parking Features Direct Garage Access, Garage - Three Door
Garage Spaces 3.0
Utilities Available Cable Available, Electricity Connected, Natural Gas Connected, Sewer Connected, Water Connected
View Golf Course
Total Parking Spaces 3
Building
Lot Description Cul-De-Sac
Story 1
Sewer Public Sewer
Water Public
Level or Stories 1 Story
Construction Status Repairs Cosmetic,Repairs Major
Others
Acceptable Financing Cash, Cash To New Loan
Listing Terms Cash, Cash To New Loan
Special Listing Condition Standard
Read Less
Want to know what your home might be worth? Contact us for a FREE valuation!

Our team is ready to help you sell your home for the highest possible price ASAP

Bought with Bill Etchegaray • Century 21 Award





