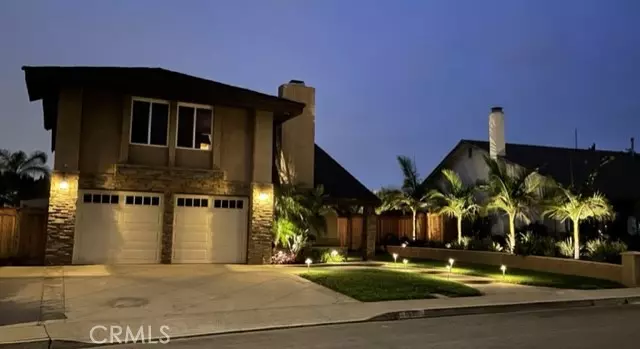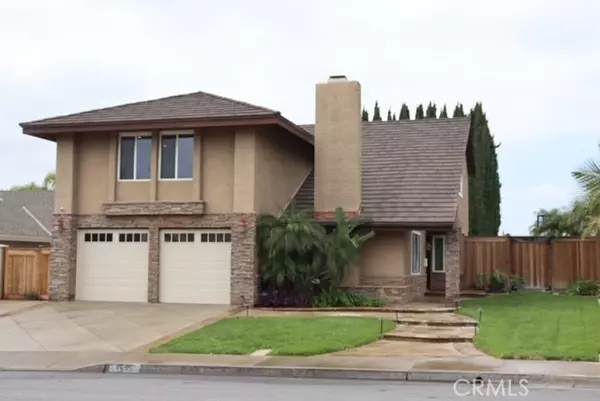$1,375,000
$1,350,000
1.9%For more information regarding the value of a property, please contact us for a free consultation.
4555 Via De La Plaza Yorba Linda, CA 92886
4 Beds
3 Baths
2,525 SqFt
Key Details
Sold Price $1,375,000
Property Type Single Family Home
Sub Type Detached
Listing Status Sold
Purchase Type For Sale
Square Footage 2,525 sqft
Price per Sqft $544
MLS Listing ID CV22077443
Sold Date 05/20/22
Style Detached
Bedrooms 4
Full Baths 2
Half Baths 1
HOA Y/N No
Year Built 1969
Lot Size 8,228 Sqft
Acres 0.1889
Property Description
This well maintained, upgraded 4 bedroom 2.5 bath pride of ownership home is situated in the highly desirable city of Yorba Linda. Entering the home through the double doors opens to the vaulted living room with a fireplace. A dining room with sliding doors that lead to the backyard. A light and bright family room large enough to have a quaint eating area that looks out to the outdoor living area and sparkling pool and spa. A downstairs laundry room with direct access to the two car garage. The large kitchen has updated cabinetry which harmonize with the granite countertops and a full suite of stainless steel appliances. Master bedroom and secondary bedrooms are located upstairs. Master bath has double sink, jetted tub and updated separate shower. Between the master bedroom and secondary bedrooms, is an oversized versatile bonus room with built-in speakers. Choose to entertain or just relax in the beautiful, professionally built backyard with a sparkling mini pebble tech pool and spa, a covered patio with a fireplace, television, heaters and built-in BBQ with sit-up bar. The backyard has enough grass area and hardscape currently used to play basketball, to accommodate the more active family members and/or guests. The neighborhood sits across from the highly sought after Yorba Linda High School. Conveniently located near restaurants, shopping and golf courses.
This well maintained, upgraded 4 bedroom 2.5 bath pride of ownership home is situated in the highly desirable city of Yorba Linda. Entering the home through the double doors opens to the vaulted living room with a fireplace. A dining room with sliding doors that lead to the backyard. A light and bright family room large enough to have a quaint eating area that looks out to the outdoor living area and sparkling pool and spa. A downstairs laundry room with direct access to the two car garage. The large kitchen has updated cabinetry which harmonize with the granite countertops and a full suite of stainless steel appliances. Master bedroom and secondary bedrooms are located upstairs. Master bath has double sink, jetted tub and updated separate shower. Between the master bedroom and secondary bedrooms, is an oversized versatile bonus room with built-in speakers. Choose to entertain or just relax in the beautiful, professionally built backyard with a sparkling mini pebble tech pool and spa, a covered patio with a fireplace, television, heaters and built-in BBQ with sit-up bar. The backyard has enough grass area and hardscape currently used to play basketball, to accommodate the more active family members and/or guests. The neighborhood sits across from the highly sought after Yorba Linda High School. Conveniently located near restaurants, shopping and golf courses.
Location
State CA
County Orange
Area Oc - Yorba Linda (92886)
Interior
Cooling Central Forced Air
Flooring Wood
Fireplaces Type FP in Living Room
Laundry Laundry Room, Inside
Exterior
Garage Spaces 2.0
Pool Below Ground, Private
Total Parking Spaces 2
Building
Lot Description Sidewalks
Story 2
Lot Size Range 7500-10889 SF
Sewer Public Sewer
Water Public
Level or Stories 2 Story
Others
Acceptable Financing Cash, Cash To New Loan
Listing Terms Cash, Cash To New Loan
Special Listing Condition Standard
Read Less
Want to know what your home might be worth? Contact us for a FREE valuation!

Our team is ready to help you sell your home for the highest possible price ASAP

Bought with Janice Stahler • First Team Real Estate





