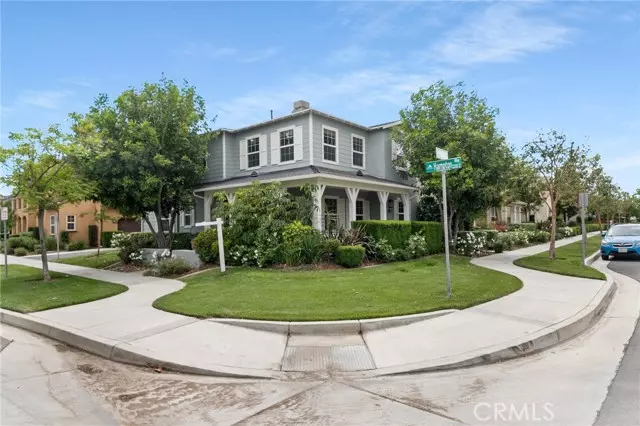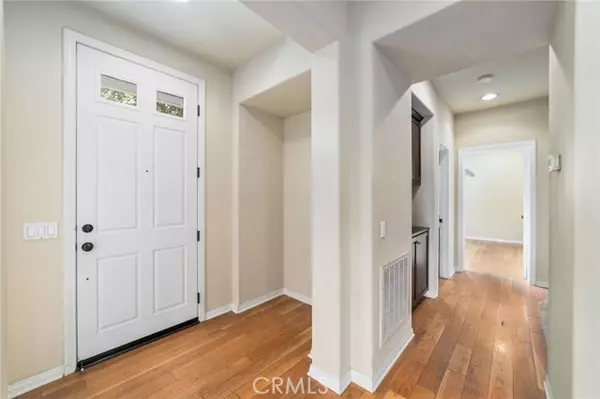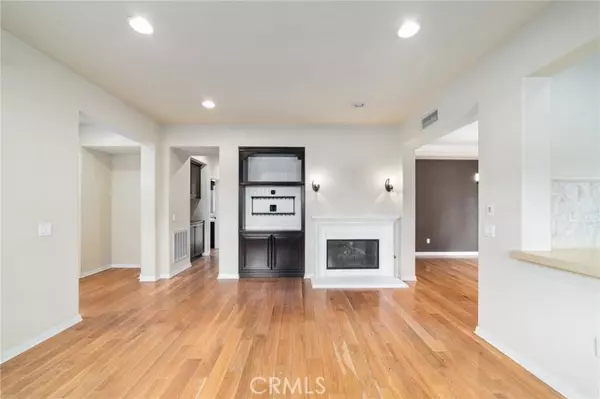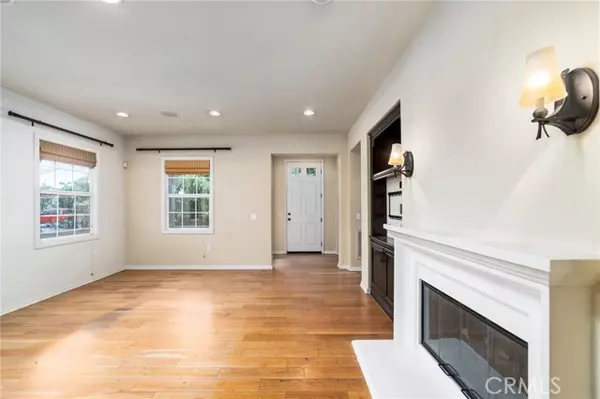$660,000
$698,000
5.4%For more information regarding the value of a property, please contact us for a free consultation.
3960 E Bradley Lane Ontario, CA 91761
4 Beds
3 Baths
1,905 SqFt
Key Details
Sold Price $660,000
Property Type Condo
Listing Status Sold
Purchase Type For Sale
Square Footage 1,905 sqft
Price per Sqft $346
MLS Listing ID TR22087021
Sold Date 05/27/22
Style All Other Attached
Bedrooms 4
Full Baths 3
HOA Fees $155/mo
HOA Y/N Yes
Year Built 2007
Lot Size 3,210 Sqft
Acres 0.0737
Property Description
Edenglen gorgeous 2-story home, 4 bedrooms and 3 baths. Open floor design from living room perfectly transition into gourmet kitchen. Kitchen features granite counter tops, stainless steel appliances & built-in ovens. Crown molding throughout the house. Theres also a bedroom down-stair. Build-in surround sound. Both front & back-yard are fully landscaped. The community offers resort-style amenities for recreations and relaxation. Including a beautiful Clubhouse with game room TV. You can also enjoy pool, pool house, basketball courts and dog park! It also offer activities that you can participate with neighbors like groups and clubs. Easy Freeway 60, 10 and 15 access, walking distance to Colony High School. Easy to get to Victoria Gardens & Ontario Mills.
Edenglen gorgeous 2-story home, 4 bedrooms and 3 baths. Open floor design from living room perfectly transition into gourmet kitchen. Kitchen features granite counter tops, stainless steel appliances & built-in ovens. Crown molding throughout the house. Theres also a bedroom down-stair. Build-in surround sound. Both front & back-yard are fully landscaped. The community offers resort-style amenities for recreations and relaxation. Including a beautiful Clubhouse with game room TV. You can also enjoy pool, pool house, basketball courts and dog park! It also offer activities that you can participate with neighbors like groups and clubs. Easy Freeway 60, 10 and 15 access, walking distance to Colony High School. Easy to get to Victoria Gardens & Ontario Mills.
Location
State CA
County San Bernardino
Area Ontario (91761)
Interior
Interior Features Dry Bar, Granite Counters
Cooling Central Forced Air
Flooring Carpet
Fireplaces Type FP in Living Room
Exterior
Garage Spaces 2.0
Pool Community/Common
Total Parking Spaces 2
Building
Lot Description Curbs
Story 2
Lot Size Range 1-3999 SF
Sewer Public Sewer
Water Other/Remarks
Level or Stories 2 Story
Others
Acceptable Financing Cash, Conventional, FHA, VA
Listing Terms Cash, Conventional, FHA, VA
Special Listing Condition Standard
Read Less
Want to know what your home might be worth? Contact us for a FREE valuation!

Our team is ready to help you sell your home for the highest possible price ASAP

Bought with Zhihui Yang • Spectrum Investment Group Inc





