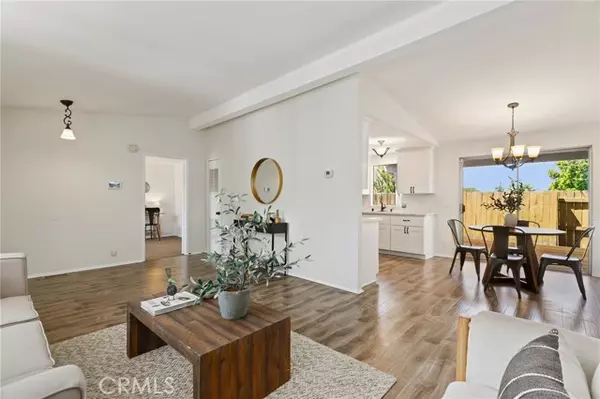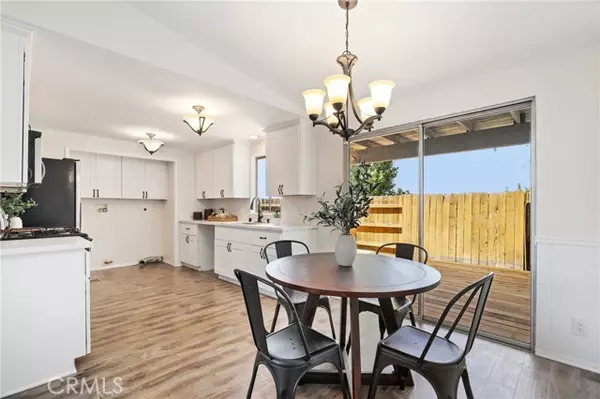$735,000
$749,900
2.0%For more information regarding the value of a property, please contact us for a free consultation.
5655 Clearwater Drive Yorba Linda, CA 92887
2 Beds
2 Baths
1,056 SqFt
Key Details
Sold Price $735,000
Property Type Single Family Home
Sub Type Detached
Listing Status Sold
Purchase Type For Sale
Square Footage 1,056 sqft
Price per Sqft $696
MLS Listing ID OC22073348
Sold Date 06/03/22
Style Detached
Bedrooms 2
Full Baths 2
Construction Status Turnkey,Updated/Remodeled
HOA Fees $68/mo
HOA Y/N Yes
Year Built 1984
Lot Size 4,440 Sqft
Acres 0.1019
Property Description
Yorba Linda single level home welcomes you with bright white modern tones, recessed lighting, upgraded Laminate Vinyl Plank flooring into a quaint living room and adjacent dining area. The large windows allow an abundance of natural light to illuminate the open floor plan throughout. The kitchen impresses with white clean cabinetry, Quartz countertops, plenty of storage and inside laundry area. The appliances include stainless steel gas single oven range, microwave, dishwasher and refrigerator. TWO large primary suites feature walk-in closets, full bathrooms with a single vanity sink, tub in shower with beautiful white tile. Inside laundry room with folding countertop, storage and door that leads to the backyard. The large backyard has an open patio, deck, grassy area and wood fence. A two-car detached garage, front yard and dual pane windows. Nearby shopping, restaurants, award winning schools, easy access to the 91, 55 and toll roads. Welcome home!
Yorba Linda single level home welcomes you with bright white modern tones, recessed lighting, upgraded Laminate Vinyl Plank flooring into a quaint living room and adjacent dining area. The large windows allow an abundance of natural light to illuminate the open floor plan throughout. The kitchen impresses with white clean cabinetry, Quartz countertops, plenty of storage and inside laundry area. The appliances include stainless steel gas single oven range, microwave, dishwasher and refrigerator. TWO large primary suites feature walk-in closets, full bathrooms with a single vanity sink, tub in shower with beautiful white tile. Inside laundry room with folding countertop, storage and door that leads to the backyard. The large backyard has an open patio, deck, grassy area and wood fence. A two-car detached garage, front yard and dual pane windows. Nearby shopping, restaurants, award winning schools, easy access to the 91, 55 and toll roads. Welcome home!
Location
State CA
County Orange
Area Oc - Yorba Linda (92887)
Interior
Interior Features Beamed Ceilings, Granite Counters, Recessed Lighting
Cooling Central Forced Air
Flooring Carpet, Laminate
Equipment Dishwasher, Microwave, Refrigerator, Gas Oven, Gas Range
Appliance Dishwasher, Microwave, Refrigerator, Gas Oven, Gas Range
Laundry Kitchen
Exterior
Parking Features Garage
Garage Spaces 2.0
Fence Grapestake, Wood
View Mountains/Hills
Roof Type Composition
Total Parking Spaces 4
Building
Lot Description Curbs, Sidewalks, Landscaped
Story 1
Lot Size Range 4000-7499 SF
Sewer Public Sewer
Water Public
Level or Stories 1 Story
Construction Status Turnkey,Updated/Remodeled
Others
Acceptable Financing Cash, Conventional, VA, Cash To New Loan
Listing Terms Cash, Conventional, VA, Cash To New Loan
Special Listing Condition Standard
Read Less
Want to know what your home might be worth? Contact us for a FREE valuation!

Our team is ready to help you sell your home for the highest possible price ASAP

Bought with Jennifer Holland • Reliance Real Estate Services





