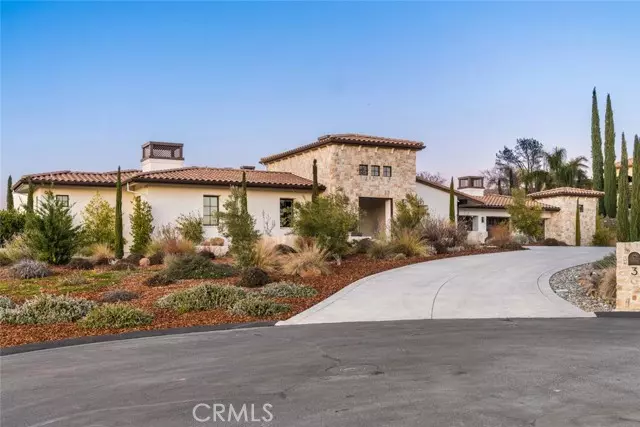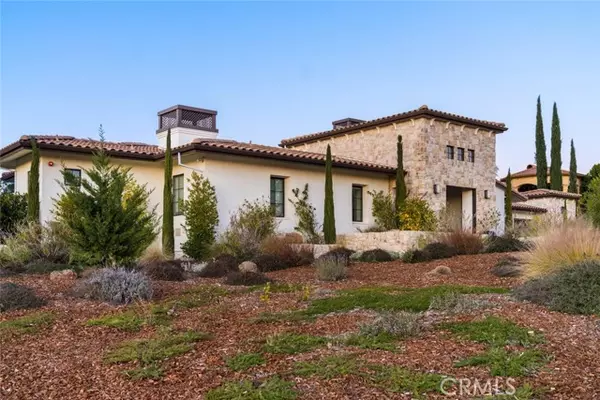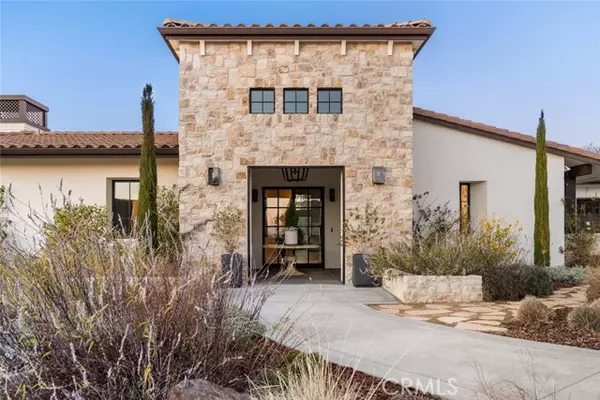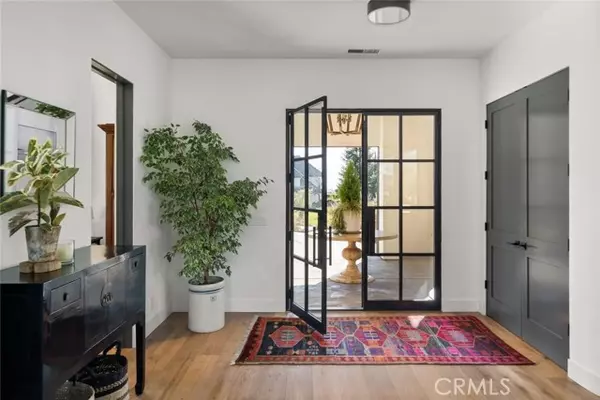$2,500,000
$2,500,000
For more information regarding the value of a property, please contact us for a free consultation.
3 Pinnacle Heights Court Chico, CA 95928
5 Beds
4 Baths
3,889 SqFt
Key Details
Sold Price $2,500,000
Property Type Single Family Home
Sub Type Detached
Listing Status Sold
Purchase Type For Sale
Square Footage 3,889 sqft
Price per Sqft $642
MLS Listing ID SN22031661
Sold Date 03/28/22
Style Detached
Bedrooms 5
Full Baths 4
Construction Status Turnkey
HOA Fees $115/mo
HOA Y/N Yes
Year Built 2016
Lot Size 2.030 Acres
Acres 2.03
Property Description
A vibrant & versatile lifestyle is matched only by the timeless design of this stunning home in Chico! Modern Mediterranean designed villa with soaring wood beamed ceilings and spectacular panoramic views of Upper Park, coastal mountain range and magnificent evening sunsets over the valley on almost 2 acres. Teeming with soft sunlight, the open floor plan is perfect for how we live today-living spaces are centrally located & flanked by two separate bedroom wings, ensuring privacy between the primary & guest suites. Masterfully built with impeccable craftsmanship, this 1-story estate home spans 3889 Sq ft with 5 bedrooms, and 4 baths offers beautiful engineered white oak wood planks throughout. A refreshing blend of modern sophistication with casual indoor-outdoor living showcasing a stunning floor to ceiling wood surround fireplace. The kitchen is a feast for the eyes with a sprawling island workspace, a wine room, a wet bar, porcelain countertops, walk-in pantry and Thermador appliances with a wolf built-in coffee system. The primary suite features dual vanities, a walk-in closet & a gorgeous hexagonal marble bath showing off a steam shower inside and al fresco shower outside. The line dissipates from primary to au-natural as french doors lead to a courtyard filled with peaceful greenery. Passing through the open dining area is the guest wing with a secondary living room, a guest room with en-suite bathroom, two bedrooms with a Jack and Jill bathroom and private access outside with family fun in mind. The custom fiberglass framed windows and doors extend out to give sweepi
A vibrant & versatile lifestyle is matched only by the timeless design of this stunning home in Chico! Modern Mediterranean designed villa with soaring wood beamed ceilings and spectacular panoramic views of Upper Park, coastal mountain range and magnificent evening sunsets over the valley on almost 2 acres. Teeming with soft sunlight, the open floor plan is perfect for how we live today-living spaces are centrally located & flanked by two separate bedroom wings, ensuring privacy between the primary & guest suites. Masterfully built with impeccable craftsmanship, this 1-story estate home spans 3889 Sq ft with 5 bedrooms, and 4 baths offers beautiful engineered white oak wood planks throughout. A refreshing blend of modern sophistication with casual indoor-outdoor living showcasing a stunning floor to ceiling wood surround fireplace. The kitchen is a feast for the eyes with a sprawling island workspace, a wine room, a wet bar, porcelain countertops, walk-in pantry and Thermador appliances with a wolf built-in coffee system. The primary suite features dual vanities, a walk-in closet & a gorgeous hexagonal marble bath showing off a steam shower inside and al fresco shower outside. The line dissipates from primary to au-natural as french doors lead to a courtyard filled with peaceful greenery. Passing through the open dining area is the guest wing with a secondary living room, a guest room with en-suite bathroom, two bedrooms with a Jack and Jill bathroom and private access outside with family fun in mind. The custom fiberglass framed windows and doors extend out to give sweeping canyon views from covered loggias, the salt water pool, hot tub, pickleball court, bocce ball court, meditation deck, and a built-in bbq with Santa Maria grill. The 3 car garage, solar panels and designer fixtures throughout are added bonuses on this flawless home. Located in the desirable Canyon Oaks Country Club and a short distance to Chicos Upper & Lower Park, bike trails, Meriam Park and downtown Chico.
Location
State CA
County Butte
Area Chico (95928)
Interior
Interior Features Beamed Ceilings, Pantry, Recessed Lighting, Wet Bar
Cooling Central Forced Air
Fireplaces Type FP in Living Room, Gas
Equipment Refrigerator, Gas Oven, Gas Range
Appliance Refrigerator, Gas Oven, Gas Range
Laundry Inside
Exterior
Parking Features Garage - Three Door
Garage Spaces 3.0
Pool Below Ground, Private, Gunite, Pool Cover
Utilities Available Electricity Connected, Natural Gas Connected, Sewer Connected, Water Connected
View Panoramic, Valley/Canyon
Roof Type Tile/Clay
Total Parking Spaces 3
Building
Lot Description Cul-De-Sac, Landscaped
Sewer Public Sewer
Water Public
Architectural Style Custom Built
Level or Stories 1 Story
Construction Status Turnkey
Others
Acceptable Financing Submit
Listing Terms Submit
Special Listing Condition Standard
Read Less
Want to know what your home might be worth? Contact us for a FREE valuation!

Our team is ready to help you sell your home for the highest possible price ASAP

Bought with Barbara Weibel • Coldwell Banker C&C Properties





