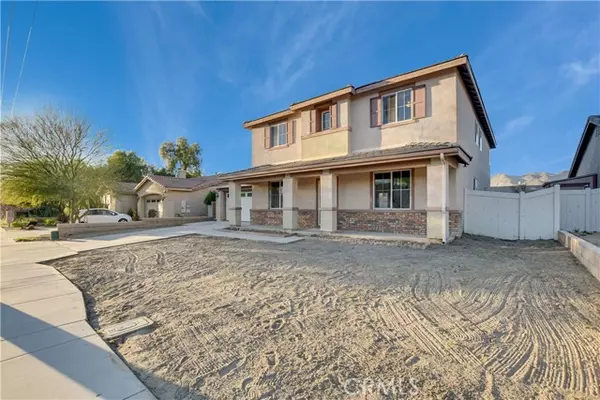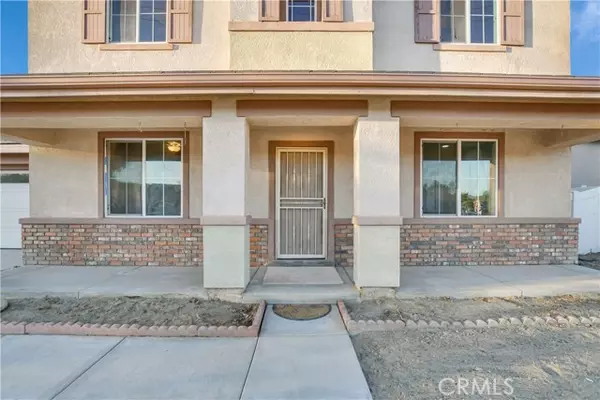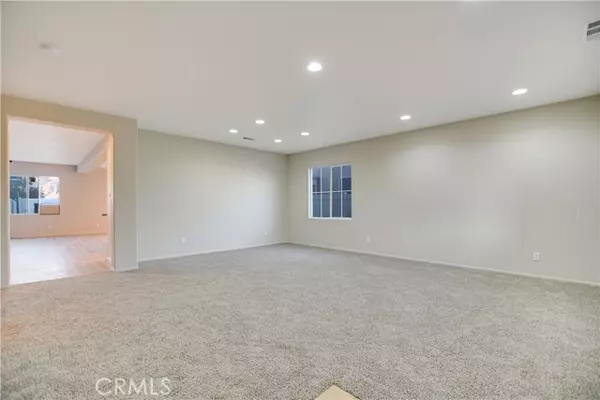$541,000
$525,000
3.0%For more information regarding the value of a property, please contact us for a free consultation.
1463 E Washington Avenue San Jacinto, CA 92583
6 Beds
3 Baths
3,087 SqFt
Key Details
Sold Price $541,000
Property Type Single Family Home
Sub Type Detached
Listing Status Sold
Purchase Type For Sale
Square Footage 3,087 sqft
Price per Sqft $175
MLS Listing ID SW22015339
Sold Date 04/21/22
Style Detached
Bedrooms 6
Full Baths 3
Construction Status Turnkey
HOA Y/N No
Year Built 2005
Lot Size 7,405 Sqft
Acres 0.17
Property Description
Incredible, spacious 6 bedroom 3 full bathroom home located in San Jacinto. This home was built in 2005 and features 3,087 square feet of open, flowing space, 4 car tandem pull-through garage (Garage door off back of house), solar, and sits on a 7,405 square foot lot. As you enter the home you will fall in love with the open floorplan, combination of NEW luxury vinyl plank/carpet flooring, and an abundance of windows allowing plenty of natural light in, creating a warm and inviting feeling. After stepping into the home, you will find the living room to your right featuring carpet flooring, recessed lighting, and high ceilings! To your left is the main floor bedroom, storage, and full bathroom featuring a shower/tub combination. Beyond the living room on your left is the laundry room, equipped with cabinets for storage, formica countertop, and a door giving direct access to the garage. The kitchen is beautiful and features vinyl flooring, white cabinets, granite countertops, a large island with additional seating, recessed lighting, a walk-in pantry and is open to the family room and dining room! The family room features carpet flooring, a ceiling fan, and a gas starter fireplace, great for those cozy evenings! Heading upstairs you will be greeted by a huge loft, featuring carpet flooring, storage, and an office/workplace area with two built in desks! The master bedroom will be the room on your left after walking up the stairs, featuring carpet flooring, a ceiling fan, and an adjoining master bathroom. The master bath features vinyl flooring, double sinks, walk in shower, se
Incredible, spacious 6 bedroom 3 full bathroom home located in San Jacinto. This home was built in 2005 and features 3,087 square feet of open, flowing space, 4 car tandem pull-through garage (Garage door off back of house), solar, and sits on a 7,405 square foot lot. As you enter the home you will fall in love with the open floorplan, combination of NEW luxury vinyl plank/carpet flooring, and an abundance of windows allowing plenty of natural light in, creating a warm and inviting feeling. After stepping into the home, you will find the living room to your right featuring carpet flooring, recessed lighting, and high ceilings! To your left is the main floor bedroom, storage, and full bathroom featuring a shower/tub combination. Beyond the living room on your left is the laundry room, equipped with cabinets for storage, formica countertop, and a door giving direct access to the garage. The kitchen is beautiful and features vinyl flooring, white cabinets, granite countertops, a large island with additional seating, recessed lighting, a walk-in pantry and is open to the family room and dining room! The family room features carpet flooring, a ceiling fan, and a gas starter fireplace, great for those cozy evenings! Heading upstairs you will be greeted by a huge loft, featuring carpet flooring, storage, and an office/workplace area with two built in desks! The master bedroom will be the room on your left after walking up the stairs, featuring carpet flooring, a ceiling fan, and an adjoining master bathroom. The master bath features vinyl flooring, double sinks, walk in shower, separate soaking tub, a huge walk-in closet AND a privacy toilet! The remaining 4 bedrooms are a great size and feature carpet flooring and a ceiling fan. The additional bathroom upstairs features vinyl flooring, double sinks and a shower/tub combination. The backyard and front yard have lots of space and are a blank canvas, awaiting your personal touches! There is a concrete area right off the garage that can either be used as a driveway for additional parking or a backyard space, perfect for either relaxing or entertaining! The house has just been repainted, refloored, and many new fixtures and lighting throughout, completely turnkey! This must-see home has no HOA and is conveniently located near HWY access, shopping, and dining!
Location
State CA
County Riverside
Area Riv Cty-San Jacinto (92583)
Interior
Interior Features Granite Counters, Pantry, Recessed Lighting
Heating Natural Gas
Cooling Central Forced Air, Electric
Flooring Carpet, Linoleum/Vinyl, Tile
Fireplaces Type FP in Family Room, Gas, Gas Starter
Equipment Dishwasher, Disposal, Microwave, Gas Oven, Vented Exhaust Fan, Water Line to Refr, Gas Range
Appliance Dishwasher, Disposal, Microwave, Gas Oven, Vented Exhaust Fan, Water Line to Refr, Gas Range
Laundry Laundry Room, Inside
Exterior
Exterior Feature Stucco, Frame
Parking Features Tandem, Direct Garage Access, Garage, Garage - Single Door
Garage Spaces 4.0
Fence Good Condition, Vinyl
Utilities Available Cable Available, Cable Connected, Electricity Available, Electricity Connected, Natural Gas Available, Natural Gas Connected, Phone Available, Phone Connected, Sewer Available, Water Available, Sewer Connected, Water Connected
View Mountains/Hills, Neighborhood, City Lights
Roof Type Slate
Total Parking Spaces 10
Building
Lot Description Curbs, Sidewalks
Story 2
Lot Size Range 4000-7499 SF
Sewer Public Sewer
Water Public
Architectural Style Contemporary
Level or Stories 2 Story
Construction Status Turnkey
Others
Acceptable Financing Cash, Conventional, FHA, VA, Cash To New Loan
Listing Terms Cash, Conventional, FHA, VA, Cash To New Loan
Special Listing Condition Standard
Read Less
Want to know what your home might be worth? Contact us for a FREE valuation!

Our team is ready to help you sell your home for the highest possible price ASAP

Bought with BERT THOMPSON • RENAISSANCE REALTY





