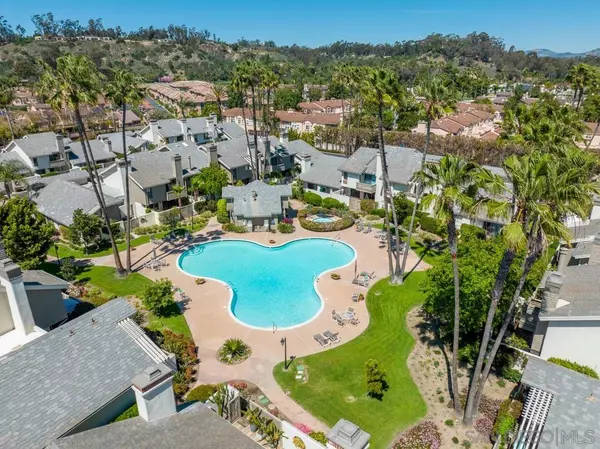$1,325,000
$1,190,000
11.3%For more information regarding the value of a property, please contact us for a free consultation.
3826 Via Pasatiempo Rancho Santa Fe, CA 92091
2 Beds
2 Baths
1,504 SqFt
Key Details
Sold Price $1,325,000
Property Type Condo
Listing Status Sold
Purchase Type For Sale
Square Footage 1,504 sqft
Price per Sqft $880
Subdivision Rancho Santa Fe
MLS Listing ID 220007050
Sold Date 05/02/22
Style All Other Attached
Bedrooms 2
Full Baths 2
HOA Fees $685/mo
HOA Y/N Yes
Year Built 1982
Lot Size 3,277 Sqft
Acres 0.08
Property Description
Spacious end unit offers ample natural light and high ceilings throughout with two large bedrooms and baths, plus an entry courtyard sitting area and a fenced back patio with views of the pool. All one level, with private two car garage. Excellent coastal Rancho Santa Fe location is walking distance to new shopping plaza and Morgan Run Golf Course and minutes from the village of Rancho Santa Fe, I-5 freeway, restaurants and shopping amenities, and beautiful Del Mar beaches.
Location
State CA
County San Diego
Community Rancho Santa Fe
Area Rancho Santa Fe (92091)
Building/Complex Name Villas
Rooms
Master Bedroom 14x18
Bedroom 2 14x14
Living Room 14x21
Dining Room 8x9
Kitchen 7x12
Interior
Interior Features Bathtub, Shower, Kitchen Open to Family Rm
Heating Natural Gas
Cooling Central Forced Air
Flooring Tile
Fireplaces Number 1
Fireplaces Type FP in Living Room, Gas
Equipment Dishwasher, Disposal, Dryer, Garage Door Opener, Microwave, Refrigerator, Washer, Electric Range
Appliance Dishwasher, Disposal, Dryer, Garage Door Opener, Microwave, Refrigerator, Washer, Electric Range
Laundry Garage
Exterior
Exterior Feature Stucco
Parking Features Attached
Garage Spaces 2.0
Fence Full
Pool Community/Common
Community Features Pool, Spa/Hot Tub
Complex Features Pool, Spa/Hot Tub
Utilities Available Electricity Connected, Natural Gas Connected, Phone Connected, Sewer Connected, Water Connected
Roof Type Composition
Total Parking Spaces 2
Building
Story 1
Lot Size Range 1-3999 SF
Sewer Sewer Connected
Water Meter on Property
Architectural Style Ranch
Level or Stories 1 Story
Schools
Elementary Schools Solana Beach School District
Middle Schools San Dieguito High School District
High Schools San Dieguito High School District
Others
Ownership Fee Simple
Monthly Total Fees $685
Acceptable Financing Cash, Conventional
Listing Terms Cash, Conventional
Pets Allowed Allowed w/Restrictions
Read Less
Want to know what your home might be worth? Contact us for a FREE valuation!

Our team is ready to help you sell your home for the highest possible price ASAP

Bought with Brett A Combs • Compass





