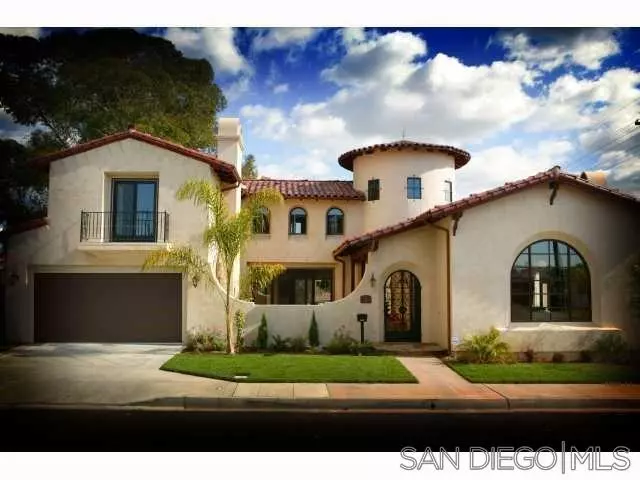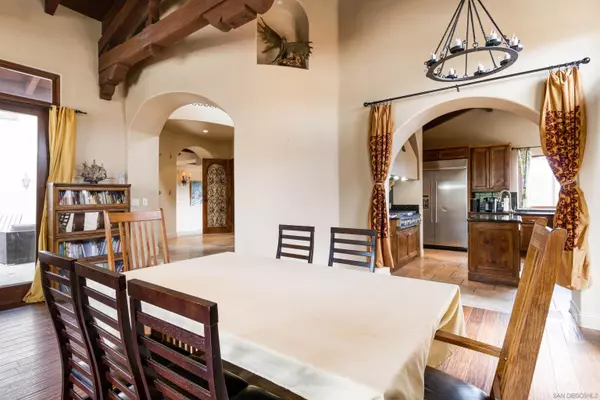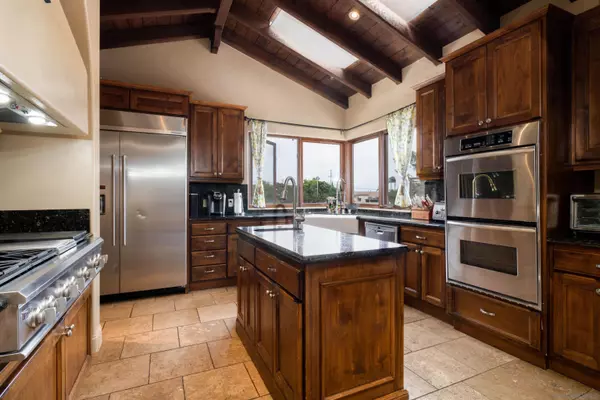$2,000,000
$1,950,000
2.6%For more information regarding the value of a property, please contact us for a free consultation.
2201 Commonwealth Ave San Diego, CA 92104
5 Beds
4 Baths
3,271 SqFt
Key Details
Sold Price $2,000,000
Property Type Single Family Home
Sub Type Detached
Listing Status Sold
Purchase Type For Sale
Square Footage 3,271 sqft
Price per Sqft $611
Subdivision North Park
MLS Listing ID 220011097
Sold Date 09/07/22
Style Detached
Bedrooms 5
Full Baths 3
Half Baths 1
HOA Y/N No
Year Built 2005
Lot Size 8,781 Sqft
Acres 0.2
Property Description
The charm of this custom home is evident in every detail from full arch openings and doorways to spiral staircases, multiple quaint courtyards, and multiple skylights. This home has increased value with RV parking, ADU backyard space and possible Next Gen en-suite with private entrance and separate living quarters. Dual glazed “stain grade” wood windows, walk-in wine cellar, structure wired with “low voltage” wiring throughout, home theatre, Kitchen Aid stainless steel 48” wide side by side refrigerator. DCS professional series stainless steel six burner gas cooktop & grill, granite countertops, decorative stone walks and drives, dark oak flooring. Click on "3D" to move throughout the home Via Matterport
How often is it that you come across a home with Romance, peace, individualized privacy? Today you have it. This Spanish Colonial Masterpiece was designed by a well know Architect & Development Consultant for his family to enjoy. It's now available for the next homeowner to create their own environment.
Location
State CA
County San Diego
Community North Park
Area North Park (92104)
Zoning R-2:MINOR
Rooms
Master Bedroom 16X16
Bedroom 2 15X13
Bedroom 3 10X11
Bedroom 4 10X15
Bedroom 5 10X14
Living Room 19X25
Dining Room 14X12
Kitchen 12X13
Interior
Interior Features Balcony, Bathtub, Beamed Ceilings, Built-Ins, Ceiling Fan, Coffered Ceiling(s), Copper Plumbing Full, Crown Moldings, Granite Counters, High Ceilings (9 Feet+), Home Automation System, Kitchen Island, Low Flow Toilet(s), Pantry, Recessed Lighting, Shower, Shower in Tub, Storage Space, Sump Pump, Track Lighting, Cathedral-Vaulted Ceiling, Kitchen Open to Family Rm
Heating Natural Gas
Cooling Central Forced Air, Zoned Area(s), Gas
Flooring Carpet, Stone, Tile, Wood, Partially Carpeted
Fireplaces Number 3
Fireplaces Type FP in Living Room, FP in Master BR, Patio/Outdoors, Gas, Wood
Equipment Dishwasher, Disposal, Dryer, Garage Door Opener, Microwave, Refrigerator, Satellite Dish, Shed(s), Washer, Water Filtration, Water Softener, 6 Burner Stove, Convection Oven, Double Oven, Electric Oven, Energy Star Appliances, Grill, Ice Maker, Self Cleaning Oven, Vented Exhaust Fan, Warmer Oven Drawer, Water Line to Refr, Gas Range, Water Purifier, Built-In, Gas Cooking
Appliance Dishwasher, Disposal, Dryer, Garage Door Opener, Microwave, Refrigerator, Satellite Dish, Shed(s), Washer, Water Filtration, Water Softener, 6 Burner Stove, Convection Oven, Double Oven, Electric Oven, Energy Star Appliances, Grill, Ice Maker, Self Cleaning Oven, Vented Exhaust Fan, Warmer Oven Drawer, Water Line to Refr, Gas Range, Water Purifier, Built-In, Gas Cooking
Laundry Laundry Room
Exterior
Exterior Feature Stucco, Wood, Wood/Stucco, Ducts Air-Sealed, Flagstone, Drywall Walls, Plaster
Parking Features Attached
Garage Spaces 2.0
Fence Full, Gate, Average Condition, Excellent Condition, Chain Link
Utilities Available Cable Connected, Electricity Available, Electricity Connected, Natural Gas Connected, Phone Connected, Underground Utilities, Sewer Connected, Water Connected
View City, Evening Lights, Ocean, Valley/Canyon, Water, Bridge, Harbor, City Lights
Roof Type Tile/Clay
Total Parking Spaces 6
Building
Lot Description Cul-De-Sac, Curbs, Easement Access, Public Street, Street Paved, Landscaped, Sprinklers In Front
Story 3
Lot Size Range 7500-10889 SF
Sewer Sewer Connected, Public Sewer, Sewer Paid
Water Meter on Property
Architectural Style Mediterranean/Spanish
Level or Stories 3 Story
Others
Ownership Fee Simple
Acceptable Financing Cash, Conventional
Listing Terms Cash, Conventional
Pets Allowed Yes
Read Less
Want to know what your home might be worth? Contact us for a FREE valuation!

Our team is ready to help you sell your home for the highest possible price ASAP

Bought with Anthony Damon • The Real Estate Company





