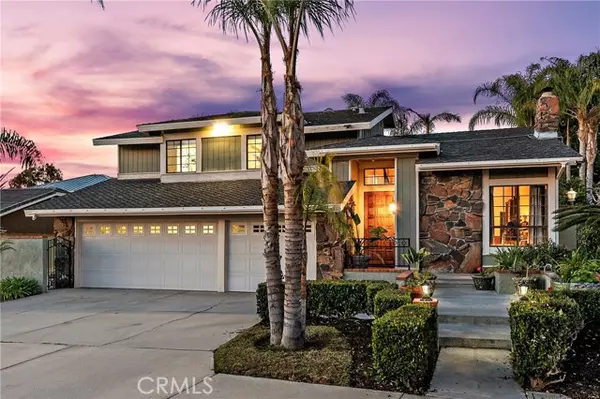$1,500,000
$1,299,900
15.4%For more information regarding the value of a property, please contact us for a free consultation.
5601 Avenida Antigua Yorba Linda, CA 92887
4 Beds
3 Baths
2,484 SqFt
Key Details
Sold Price $1,500,000
Property Type Single Family Home
Sub Type Detached
Listing Status Sold
Purchase Type For Sale
Square Footage 2,484 sqft
Price per Sqft $603
MLS Listing ID OC22047258
Sold Date 05/10/22
Style Detached
Bedrooms 4
Full Baths 3
HOA Y/N No
Year Built 1981
Lot Size 9,711 Sqft
Acres 0.2229
Property Description
Resort-style backyard oasis, stunning light-filled interior, and an open, inviting floor plan is the lifestyle you can expect in this charming Yorba Linda home. Walking through the front door you will be greeted by soaring high ceilings in the formal living room, beautiful solid wood flooring and a cozy fireplace. The dining room is open to the living area and has an abundance of natural lighting from the sizable corner windows. The serene backyard scenery can be enjoyed from the kitchen, breakfast nook, and outdoor patio. The built-in pavilion is the perfect escape to enjoy and take in your backyard scenery. You will be stunned by the rock wall, resort-style pool, complete with two waterfalls, a jacuzzi and a sitting cave to relax underneath a running waterfall! Walk up to the pool deck to enjoy the scenes from the top - a charmingly designed backyard that you have to see to believe! The large side yard can host outdoor dining parties or to lounge in the sun. To the left of the kitchen, the expansive family room has newly installed French doors that open beautifully to enjoy the pool area. The family room features a cozy fireplace, built-in bar, bookshelves and windows throughout. Off the family room is the spacious downstairs bedroom, full bathroom, laundry room and hallway entry to the three car attached garage. Upstairs you will find light and bright bedrooms, and a master retreat with soaring ceilings. Wait until you see the backyard view from the master bedroom! Newly upgraded upstairs bathrooms that are swoon-worthy! Did we mention the side yard RV parking? Yorba Lin
Resort-style backyard oasis, stunning light-filled interior, and an open, inviting floor plan is the lifestyle you can expect in this charming Yorba Linda home. Walking through the front door you will be greeted by soaring high ceilings in the formal living room, beautiful solid wood flooring and a cozy fireplace. The dining room is open to the living area and has an abundance of natural lighting from the sizable corner windows. The serene backyard scenery can be enjoyed from the kitchen, breakfast nook, and outdoor patio. The built-in pavilion is the perfect escape to enjoy and take in your backyard scenery. You will be stunned by the rock wall, resort-style pool, complete with two waterfalls, a jacuzzi and a sitting cave to relax underneath a running waterfall! Walk up to the pool deck to enjoy the scenes from the top - a charmingly designed backyard that you have to see to believe! The large side yard can host outdoor dining parties or to lounge in the sun. To the left of the kitchen, the expansive family room has newly installed French doors that open beautifully to enjoy the pool area. The family room features a cozy fireplace, built-in bar, bookshelves and windows throughout. Off the family room is the spacious downstairs bedroom, full bathroom, laundry room and hallway entry to the three car attached garage. Upstairs you will find light and bright bedrooms, and a master retreat with soaring ceilings. Wait until you see the backyard view from the master bedroom! Newly upgraded upstairs bathrooms that are swoon-worthy! Did we mention the side yard RV parking? Yorba Linda has a strong sense of community with a small town charming feel. Yorba Linda residents enjoy award-winning schools, multi-use trails, parklands, and open spaces, an award-winning public library, an equestrian center, and Black Gold Golf Club to name a few. Do not miss out on this incredible opportunity.
Location
State CA
County Orange
Area Oc - Yorba Linda (92887)
Zoning R-1
Interior
Cooling Central Forced Air
Fireplaces Type FP in Living Room
Laundry Laundry Room
Exterior
Parking Features Garage, Garage - Three Door
Garage Spaces 3.0
Pool Below Ground, Private, Waterfall
Total Parking Spaces 3
Building
Lot Description Curbs, Sidewalks
Story 2
Lot Size Range 7500-10889 SF
Sewer Public Sewer
Water Public
Level or Stories 2 Story
Others
Acceptable Financing Cash, Conventional
Listing Terms Cash, Conventional
Special Listing Condition Standard
Read Less
Want to know what your home might be worth? Contact us for a FREE valuation!

Our team is ready to help you sell your home for the highest possible price ASAP

Bought with Alex Horowitz • Coldwell Banker Diamond





