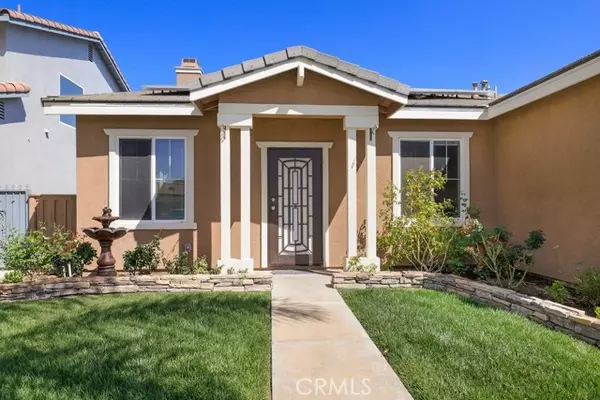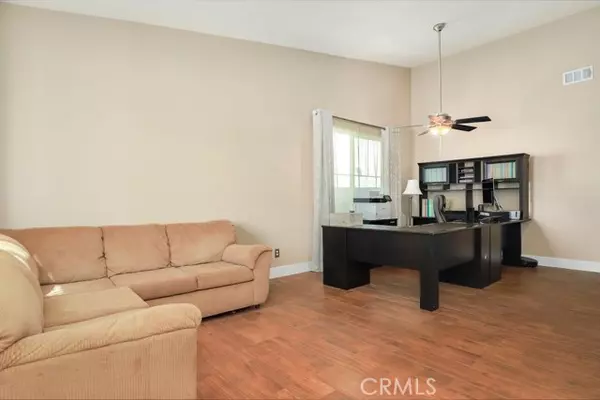$540,000
$529,900
1.9%For more information regarding the value of a property, please contact us for a free consultation.
1989 Orchid Lane San Jacinto, CA 92582
4 Beds
2 Baths
2,324 SqFt
Key Details
Sold Price $540,000
Property Type Single Family Home
Sub Type Detached
Listing Status Sold
Purchase Type For Sale
Square Footage 2,324 sqft
Price per Sqft $232
MLS Listing ID SW22064473
Sold Date 05/16/22
Style Detached
Bedrooms 4
Full Baths 2
Construction Status Turnkey
HOA Y/N No
Year Built 2004
Lot Size 7,405 Sqft
Acres 0.17
Property Description
BACK ON THE MARKET! Highly sought after turn key 4 bd/2 bath home with great curb appeal, a spacious floorplan, vaulted ceilings, a custom paint scheme, recessed lighting, stunning wood look tile flooring throughout the home, and 30 PAID SOLAR PANELS! Enter the home into the light and bright formal living room and dining room which flows into the family room with a fireplace, ceiling fan, and built-in desk area. The beautifully upgraded kitchen features white shaker cabinets with tons of storage space, quartz countertops with a massive center island with breakfast bar seating, and stainless steel appliances, including a 36 gas range with a convection oven. Tons of cabinets and counter space. The kitchen opens to the family room and an additional dining area with a slider to the backyard. All of the bedrooms are generously sized and have ceiling fans. The large primary suite has a private slider to the backyard and a stunning ensuite with a walk-in closet, upgraded dual sink vanity with granite top and shaker cabinets, and an oversized jetted soaking tub with a rainfall/waterfall shower head. There is also a full-size hall bathroom for the secondary bedrooms to share and a laundry room with additional storage and direct garage access. Enjoy the private backyard with an Alumawood patio cover and private putting green with sand trap! This home also has an attached 3-car garage and is conveniently located near schools, shopping, dining, and easy access to the 10/60/215 Fwy!
BACK ON THE MARKET! Highly sought after turn key 4 bd/2 bath home with great curb appeal, a spacious floorplan, vaulted ceilings, a custom paint scheme, recessed lighting, stunning wood look tile flooring throughout the home, and 30 PAID SOLAR PANELS! Enter the home into the light and bright formal living room and dining room which flows into the family room with a fireplace, ceiling fan, and built-in desk area. The beautifully upgraded kitchen features white shaker cabinets with tons of storage space, quartz countertops with a massive center island with breakfast bar seating, and stainless steel appliances, including a 36 gas range with a convection oven. Tons of cabinets and counter space. The kitchen opens to the family room and an additional dining area with a slider to the backyard. All of the bedrooms are generously sized and have ceiling fans. The large primary suite has a private slider to the backyard and a stunning ensuite with a walk-in closet, upgraded dual sink vanity with granite top and shaker cabinets, and an oversized jetted soaking tub with a rainfall/waterfall shower head. There is also a full-size hall bathroom for the secondary bedrooms to share and a laundry room with additional storage and direct garage access. Enjoy the private backyard with an Alumawood patio cover and private putting green with sand trap! This home also has an attached 3-car garage and is conveniently located near schools, shopping, dining, and easy access to the 10/60/215 Fwy!
Location
State CA
County Riverside
Area Riv Cty-San Jacinto (92582)
Interior
Interior Features Recessed Lighting, Unfurnished
Heating Natural Gas
Cooling Central Forced Air, Electric
Flooring Tile
Fireplaces Type FP in Family Room, Gas Starter
Equipment Dishwasher, Disposal, Microwave, Gas Range
Appliance Dishwasher, Disposal, Microwave, Gas Range
Laundry Laundry Room
Exterior
Exterior Feature Stucco
Parking Features Direct Garage Access, Garage
Garage Spaces 3.0
Fence Good Condition, Wrought Iron, Wood
Utilities Available Electricity Available, Electricity Connected
View Mountains/Hills, Neighborhood
Roof Type Tile/Clay
Total Parking Spaces 6
Building
Lot Description Curbs, Sidewalks
Story 1
Lot Size Range 4000-7499 SF
Sewer Public Sewer
Water Public
Level or Stories 1 Story
Construction Status Turnkey
Others
Acceptable Financing Cash, Conventional, FHA, Land Contract, VA, Cash To Existing Loan, Cash To New Loan, Submit
Listing Terms Cash, Conventional, FHA, Land Contract, VA, Cash To Existing Loan, Cash To New Loan, Submit
Special Listing Condition Standard
Read Less
Want to know what your home might be worth? Contact us for a FREE valuation!

Our team is ready to help you sell your home for the highest possible price ASAP

Bought with NON LISTED AGENT • Real Broker





