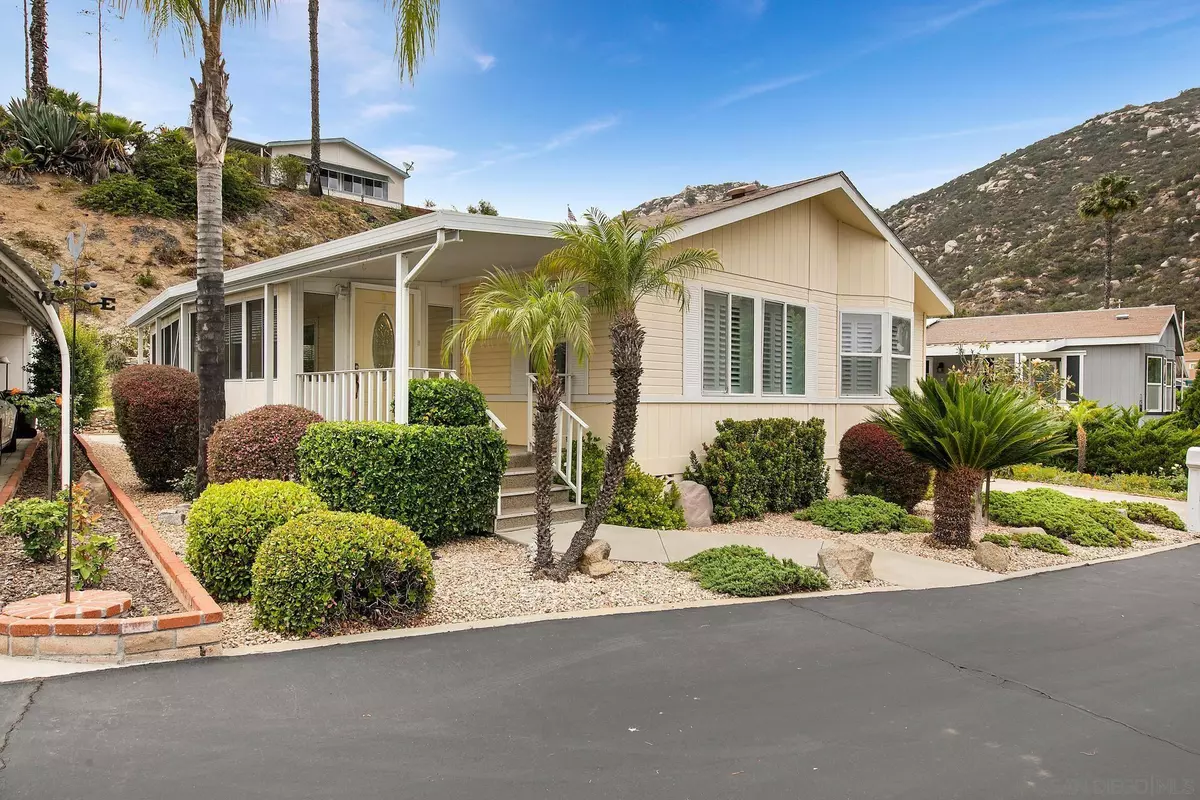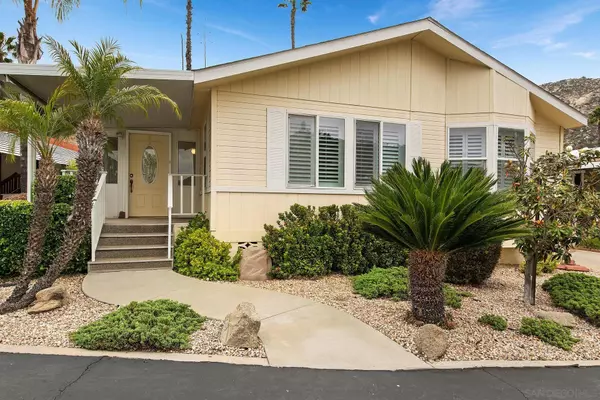$457,000
$449,000
1.8%For more information regarding the value of a property, please contact us for a free consultation.
8975 Lawrence Welk Dr #174 Escondido, CA 92026
3 Beds
2 Baths
1,404 SqFt
Key Details
Sold Price $457,000
Property Type Manufactured Home
Sub Type Manufactured Home
Listing Status Sold
Purchase Type For Sale
Square Footage 1,404 sqft
Price per Sqft $325
Subdivision Southeast Escondido
MLS Listing ID 220012715
Sold Date 07/06/22
Style Manufactured Home
Bedrooms 3
Full Baths 2
HOA Fees $242/mo
HOA Y/N Yes
Year Built 2003
Property Description
Retire in style at Champagne Village, gated, active 55+community! Check out this lovely manufactured home on permanent foundation, you own the land! Beautiful mountain views surround this home! Spacious layout built in 2003 offers 2bedrooms plus optional den/office and 2baths. Light and bright 1404 sq ft. floor plan with vaulted ceilings , custom plantation shutters throughout, dual pane windows, enclosed patio (additional 150sq ft not included in total sq ft), central heat and A/C, interior laundry room, exterior storage room, and 2 car carport. You'll love the small low maintenance backyard with citrus trees.
Live the vacation life with the long list of community amenities including, pool, spa, gym, tennis, dog park, putting greens, driving range, horse shoes, bocce ball, car wash, town hall,RV storage,picnic area,and BBQs. If that's not enough you are next door to the Lawrence Welk Resort offering Golf, movie theaters, restaurants, shopping and more! Financed buyer's welcome!
Location
State CA
County San Diego
Community Southeast Escondido
Area Escondido (92026)
Building/Complex Name Champagne Village
Zoning r-1
Rooms
Other Rooms 10x10
Master Bedroom 14x12
Bedroom 2 11x12
Living Room 20x14
Dining Room 10x10
Kitchen 8x14
Interior
Heating Natural Gas
Cooling Central Forced Air
Equipment Dishwasher, Disposal, Dryer, Microwave, Refrigerator, Washer, Electric Oven, Electric Range, Counter Top
Appliance Dishwasher, Disposal, Dryer, Microwave, Refrigerator, Washer, Electric Oven, Electric Range, Counter Top
Laundry Laundry Room
Exterior
Exterior Feature Wood
Parking Features None Known
Pool Community/Common
Roof Type Composition
Total Parking Spaces 2
Building
Story 1
Lot Size Range 1-3999 SF
Sewer Sewer Connected
Water Meter on Property
Architectural Style Cottage
Level or Stories 1 Story
Others
Senior Community 55 and Up
Age Restriction 55
Ownership Fee Simple
Monthly Total Fees $296
Acceptable Financing Cash, Conventional
Listing Terms Cash, Conventional
Pets Allowed Yes
Read Less
Want to know what your home might be worth? Contact us for a FREE valuation!

Our team is ready to help you sell your home for the highest possible price ASAP

Bought with Keke Jones • Compass





