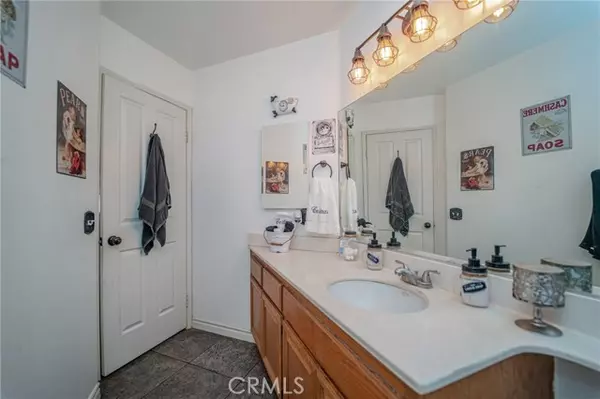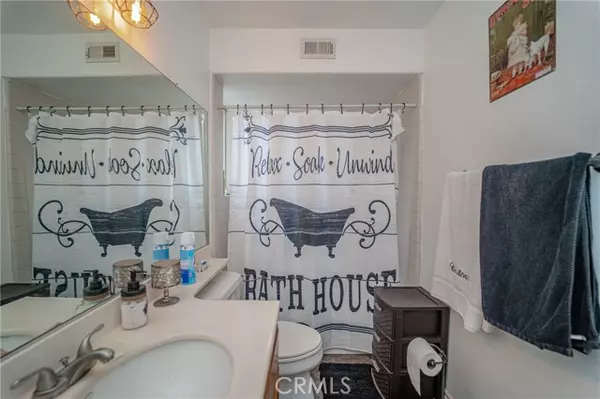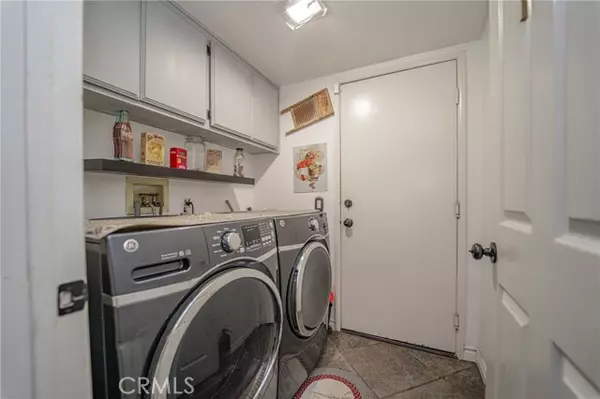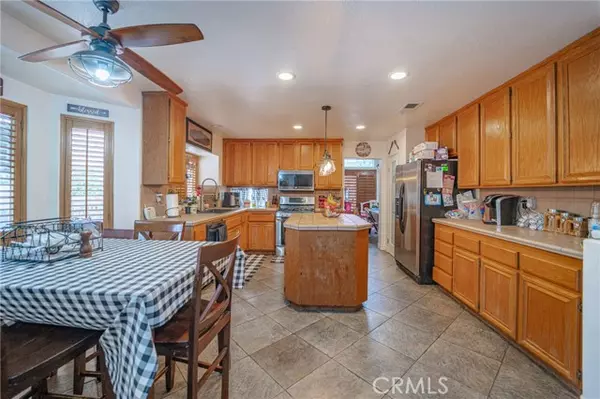$805,000
$749,999
7.3%For more information regarding the value of a property, please contact us for a free consultation.
3132 Rodeo Place Ontario, CA 91761
4 Beds
3 Baths
2,358 SqFt
Key Details
Sold Price $805,000
Property Type Single Family Home
Sub Type Detached
Listing Status Sold
Purchase Type For Sale
Square Footage 2,358 sqft
Price per Sqft $341
MLS Listing ID DW22085127
Sold Date 05/27/22
Style Detached
Bedrooms 4
Full Baths 3
HOA Y/N No
Year Built 1991
Lot Size 8,842 Sqft
Acres 0.203
Property Description
The Archibald Ranch home you've been waiting for. Located within a large cul de sac amongst finely manicured homes, offering RV Parking, Boat Parking and a 3 car garage. After admiring the curb appeal, follow the stepped walkway to this Spacious, family home. Once you enter the double doors you'll see the impressive staircase and have the option to enter family areas to both your right and left. Whichever side you choose, the High Ceilings will definitely open up the space for you and you'll find this beauty loaded with 5 spacious bedrooms (4 up 1 down), 3 bathrooms, a great eat-in kitchen, formal dining room, open concept family room and expansive back yard with outdoor kitchen, pool, spa and gorgeously laid out pavers. Property is equipped with Solar panels that can be transferred to buyer. Home is just minutes from shopping, major freeways and schools. Definitely, must see to appreciate and home will qualify for all financing. This is one home, you shouldn't let pass you by.
The Archibald Ranch home you've been waiting for. Located within a large cul de sac amongst finely manicured homes, offering RV Parking, Boat Parking and a 3 car garage. After admiring the curb appeal, follow the stepped walkway to this Spacious, family home. Once you enter the double doors you'll see the impressive staircase and have the option to enter family areas to both your right and left. Whichever side you choose, the High Ceilings will definitely open up the space for you and you'll find this beauty loaded with 5 spacious bedrooms (4 up 1 down), 3 bathrooms, a great eat-in kitchen, formal dining room, open concept family room and expansive back yard with outdoor kitchen, pool, spa and gorgeously laid out pavers. Property is equipped with Solar panels that can be transferred to buyer. Home is just minutes from shopping, major freeways and schools. Definitely, must see to appreciate and home will qualify for all financing. This is one home, you shouldn't let pass you by.
Location
State CA
County San Bernardino
Area Ontario (91761)
Interior
Cooling Central Forced Air
Fireplaces Type FP in Family Room
Laundry Laundry Room
Exterior
Garage Spaces 3.0
Pool Private
View Neighborhood
Total Parking Spaces 3
Building
Lot Description Sidewalks
Story 2
Lot Size Range 7500-10889 SF
Sewer Public Sewer
Water Public
Level or Stories 2 Story
Others
Acceptable Financing Cash, Conventional, FHA, VA
Listing Terms Cash, Conventional, FHA, VA
Special Listing Condition Standard
Read Less
Want to know what your home might be worth? Contact us for a FREE valuation!

Our team is ready to help you sell your home for the highest possible price ASAP

Bought with Diana Hernandez • Century 21 Allstars





