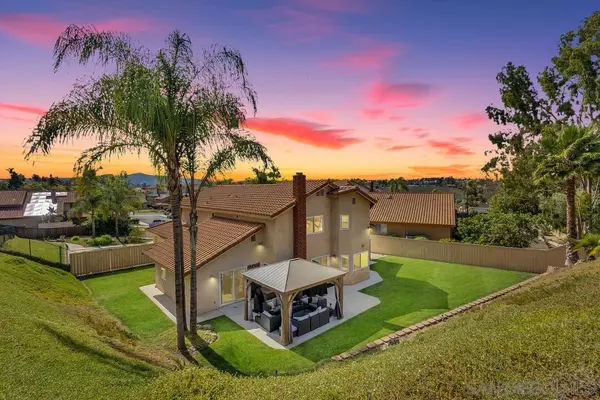$1,685,000
$1,599,000
5.4%For more information regarding the value of a property, please contact us for a free consultation.
12737 Peartree Ter Poway, CA 92064
5 Beds
3 Baths
3,051 SqFt
Key Details
Sold Price $1,685,000
Property Type Single Family Home
Sub Type Detached
Listing Status Sold
Purchase Type For Sale
Square Footage 3,051 sqft
Price per Sqft $552
Subdivision Poway
MLS Listing ID 220010253
Sold Date 06/14/22
Style Detached
Bedrooms 5
Full Baths 3
HOA Y/N No
Year Built 1989
Lot Size 0.550 Acres
Acres 0.55
Property Description
Highly desirable two-story Rancho Arbolitos 5BR/3BA home situated on a cul de sac in a quiet and pretty neighborhood on a .55 acre lot. There are vaulted ceilings with an abundance of natural light, and a full bedroom, bathroom, and an additional large 5th bedroom downstairs with its own entry now being used as a bonus room. By adding a bathroom and kitchen there are possibilities for an ADU to use as a guest room or rental. Three bedrooms upstairs, new luxury vinyl plank flooring throughout, and lots of built-in storage. Enjoy the southeast-facing exposure private backyard for wonderful morning sun and early summer shade under the new pavilion w/market lights, and Bluetooth speakers surrounded by a newly painted fence with a citrus tree and three planting beds up on the hill. New gorgeous patio furniture and glass fire pit stay with home! RV/boat parking and three car garage with epoxy floor, work bench, shelving, and storage cabinets. No HOA or Mello Roos and located in the award winning Poway School District. Access to parks, shopping, restaurants, and Interstate 15. Close to Silverset Park and only 15 miles from the coast and beaches via SR 56. The City in the Country is among the safest cities in the country and has 60 miles of scenic trails, 300 acres of parks, and 4000 acres of open space. This neighborhood attends Tierra Bonita Elementary School, Twin Peaks Middle School and Poway High School.
Location
State CA
County San Diego
Community Poway
Area Poway (92064)
Zoning R-1:SINGLE
Rooms
Family Room 17x15
Master Bedroom 16x15
Bedroom 2 15x12
Bedroom 3 13x11
Bedroom 4 12x10
Bedroom 5 20x14
Living Room 17x17
Dining Room 13x11
Kitchen 17x12
Interior
Heating Natural Gas
Cooling Central Forced Air
Fireplaces Number 1
Fireplaces Type FP in Family Room
Equipment Electric Range
Appliance Electric Range
Laundry Laundry Room
Exterior
Exterior Feature Stucco
Parking Features Garage
Garage Spaces 3.0
Fence Wood
Roof Type Tile/Clay
Total Parking Spaces 5
Building
Story 2
Lot Size Range .5 to 1 AC
Sewer Sewer Connected
Water Meter on Property
Level or Stories 2 Story
Others
Ownership Fee Simple
Acceptable Financing Cash, Conventional, FHA, VA, Other/Remarks
Listing Terms Cash, Conventional, FHA, VA, Other/Remarks
Read Less
Want to know what your home might be worth? Contact us for a FREE valuation!

Our team is ready to help you sell your home for the highest possible price ASAP

Bought with Wendy T Carter • Compass





