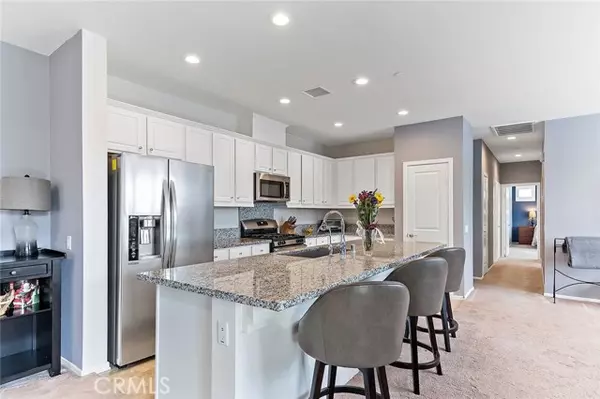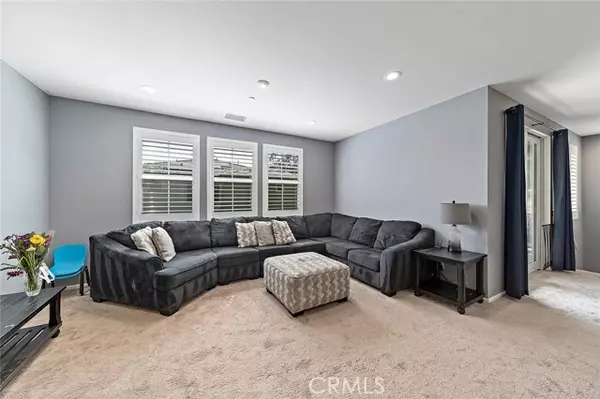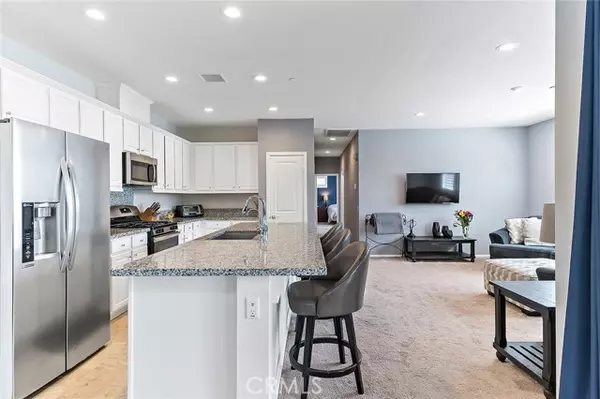$555,000
$555,000
For more information regarding the value of a property, please contact us for a free consultation.
2381 S Via Promenade #76 Ontario, CA 91762
2 Beds
2 Baths
1,430 SqFt
Key Details
Sold Price $555,000
Property Type Condo
Listing Status Sold
Purchase Type For Sale
Square Footage 1,430 sqft
Price per Sqft $388
MLS Listing ID TR22093129
Sold Date 05/31/22
Style All Other Attached
Bedrooms 2
Full Baths 2
Construction Status Turnkey
HOA Fees $315/mo
HOA Y/N Yes
Year Built 2018
Lot Size 999 Sqft
Acres 0.0229
Property Description
Welcome to your Newer End Unit Home Built in 2018. This 2 Bedroom, 2 Bath, 1,430 sq. ft. Home has an Open Floor Plan with a Private Balcony off the Living Room. There are many extra amenities that are included: Stainless Steel Refrigerator, Washer & Dryer and a Puronics Goodspring Water Filter. The Garage has been finished with a professionally installed epoxy floor covering. REAL ESTATE TAXES ARE LOW, NO MELLO ROOS ASSESSMENTS. THE SOLAR PANELS HAVE BEEN PAID OFF AND ARE INCLUDED! Plantation shutter window coverings add to the nice look of this home. Several of the Windows are Tripled Paned. Great Freeway Access. MAKE THIS BEAUTY YOUR NEW HOME!!
Welcome to your Newer End Unit Home Built in 2018. This 2 Bedroom, 2 Bath, 1,430 sq. ft. Home has an Open Floor Plan with a Private Balcony off the Living Room. There are many extra amenities that are included: Stainless Steel Refrigerator, Washer & Dryer and a Puronics Goodspring Water Filter. The Garage has been finished with a professionally installed epoxy floor covering. REAL ESTATE TAXES ARE LOW, NO MELLO ROOS ASSESSMENTS. THE SOLAR PANELS HAVE BEEN PAID OFF AND ARE INCLUDED! Plantation shutter window coverings add to the nice look of this home. Several of the Windows are Tripled Paned. Great Freeway Access. MAKE THIS BEAUTY YOUR NEW HOME!!
Location
State CA
County San Bernardino
Area Ontario (91762)
Interior
Interior Features Granite Counters, Living Room Balcony, Pantry
Cooling Central Forced Air
Flooring Carpet
Equipment Dishwasher, Disposal, Microwave, Refrigerator, Gas Oven, Vented Exhaust Fan, Water Line to Refr, Gas Range, Water Purifier
Appliance Dishwasher, Disposal, Microwave, Refrigerator, Gas Oven, Vented Exhaust Fan, Water Line to Refr, Gas Range, Water Purifier
Laundry Laundry Room
Exterior
Exterior Feature Stucco
Parking Features Garage
Garage Spaces 2.0
Pool Association, Fenced
Utilities Available Electricity Connected, Natural Gas Connected, Water Connected
Roof Type Flat Tile
Total Parking Spaces 2
Building
Lot Description Sidewalks
Story 2
Lot Size Range 1-3999 SF
Sewer Public Sewer
Water Public
Architectural Style Modern
Level or Stories 2 Story
Construction Status Turnkey
Others
Acceptable Financing Submit
Listing Terms Submit
Special Listing Condition Standard
Read Less
Want to know what your home might be worth? Contact us for a FREE valuation!

Our team is ready to help you sell your home for the highest possible price ASAP

Bought with Christopher Lee • Moon Realty





