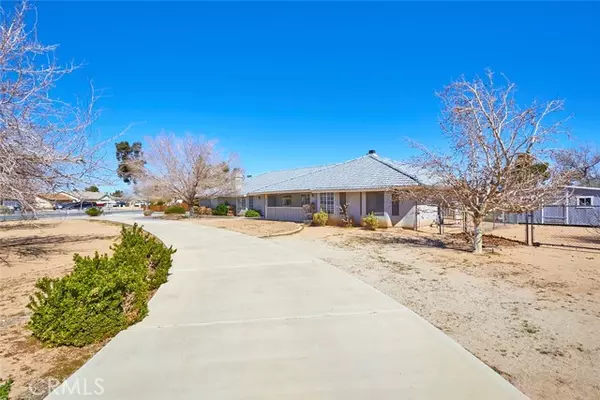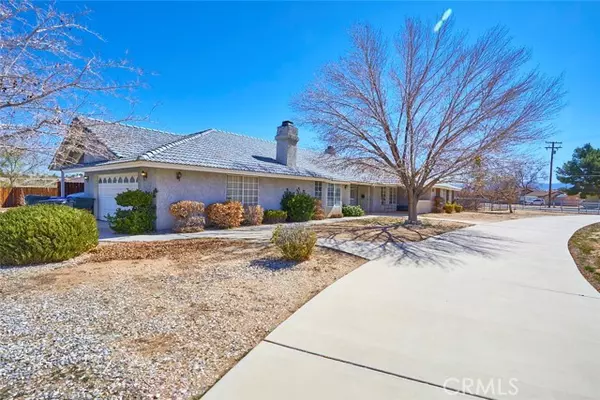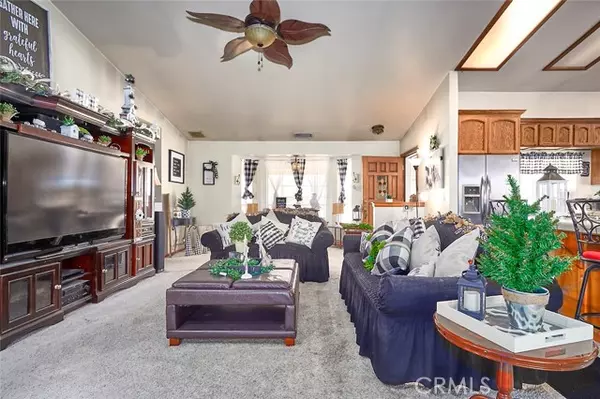$430,000
$435,000
1.1%For more information regarding the value of a property, please contact us for a free consultation.
19066 Siesta Drive Apple Valley, CA 92307
3 Beds
3 Baths
2,305 SqFt
Key Details
Sold Price $430,000
Property Type Single Family Home
Sub Type Detached
Listing Status Sold
Purchase Type For Sale
Square Footage 2,305 sqft
Price per Sqft $186
MLS Listing ID CV22050270
Sold Date 07/06/22
Style Detached
Bedrooms 3
Full Baths 3
Construction Status Turnkey
HOA Y/N No
Year Built 1989
Lot Size 0.764 Acres
Acres 0.7645
Property Description
PRICE REDUCED TO SELL!! Original owners. Plenty of room in this beautiful spacious property for entertaining in the open floor plan and an extra large yard, fully fenced in front and also in the back. The home has central AC and a separate ducted evaporative system. Once you enter this home you're greeted by a spacious living room with a vaulted ceiling and wood burning stove. Plenty of natural light follows you thru to the open kitchen which features 3 breakfast bar sitting areas! This kitchen includes a center island, beautiful wood laminate floors, an electric stove and oven, dishwasher, vaulted ceiling and connects to the formal dining room. On the other side of the kitchen you'll find the huge family room that boasts a gorgeous stone faced fireplace and real wood floors. Before the garage entrance you'll find the laundry room with plenty of storage cabinets and a 3/4 bathroom. Down the hall the owner's suite is just the right size and includes a walk-in closet and ceiling fan and access to the enormous backyard. The en suite bathroom features a jetted tub, a walk-in shower and a double sink vanity with lots of counter space. The two guest bedrooms are generous in size, including ceiling fans and mirrored closet doors. The hall bathroom includes a shower in tub combination. Outside there is a large shed for storage, an RV parking space, a circular driveway in addition to the garage driveway. The backyard has a covered patio that's perfect for enjoying year-round. Don't wait, put this one at the top of your list!
PRICE REDUCED TO SELL!! Original owners. Plenty of room in this beautiful spacious property for entertaining in the open floor plan and an extra large yard, fully fenced in front and also in the back. The home has central AC and a separate ducted evaporative system. Once you enter this home you're greeted by a spacious living room with a vaulted ceiling and wood burning stove. Plenty of natural light follows you thru to the open kitchen which features 3 breakfast bar sitting areas! This kitchen includes a center island, beautiful wood laminate floors, an electric stove and oven, dishwasher, vaulted ceiling and connects to the formal dining room. On the other side of the kitchen you'll find the huge family room that boasts a gorgeous stone faced fireplace and real wood floors. Before the garage entrance you'll find the laundry room with plenty of storage cabinets and a 3/4 bathroom. Down the hall the owner's suite is just the right size and includes a walk-in closet and ceiling fan and access to the enormous backyard. The en suite bathroom features a jetted tub, a walk-in shower and a double sink vanity with lots of counter space. The two guest bedrooms are generous in size, including ceiling fans and mirrored closet doors. The hall bathroom includes a shower in tub combination. Outside there is a large shed for storage, an RV parking space, a circular driveway in addition to the garage driveway. The backyard has a covered patio that's perfect for enjoying year-round. Don't wait, put this one at the top of your list!
Location
State CA
County San Bernardino
Area Apple Valley (92307)
Interior
Interior Features Tile Counters
Cooling Central Forced Air, Swamp Cooler(s)
Flooring Carpet, Laminate, Linoleum/Vinyl, Wood
Fireplaces Type FP in Family Room, FP in Living Room
Equipment Dishwasher, Disposal, Electric Oven, Electric Range
Appliance Dishwasher, Disposal, Electric Oven, Electric Range
Laundry Laundry Room, Inside
Exterior
Exterior Feature Stucco, Other/Remarks
Garage Spaces 2.0
Fence Chain Link, Wood
Utilities Available Electricity Available, Electricity Connected, Natural Gas Available, Natural Gas Connected, Water Available, Water Connected
View Mountains/Hills, Neighborhood
Roof Type Tile/Clay
Total Parking Spaces 19
Building
Lot Description Corner Lot
Story 1
Sewer Conventional Septic
Water Public
Architectural Style Ranch
Level or Stories 1 Story
Construction Status Turnkey
Others
Acceptable Financing Cash, Conventional, FHA, VA, Submit
Listing Terms Cash, Conventional, FHA, VA, Submit
Read Less
Want to know what your home might be worth? Contact us for a FREE valuation!

Our team is ready to help you sell your home for the highest possible price ASAP

Bought with Colleen Couse • Realty ONE Group Empire





