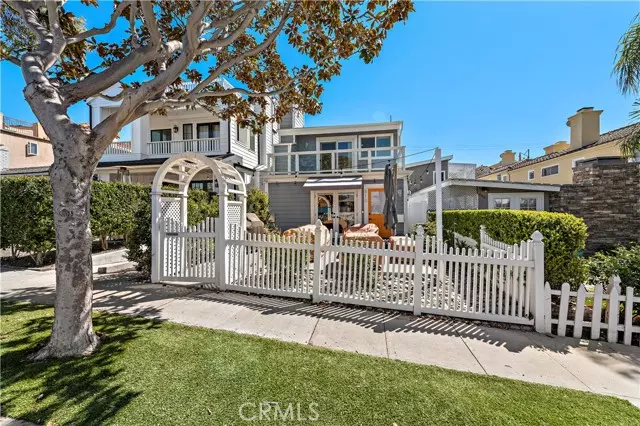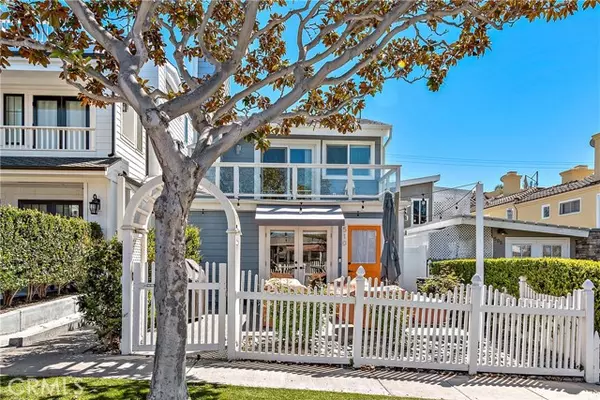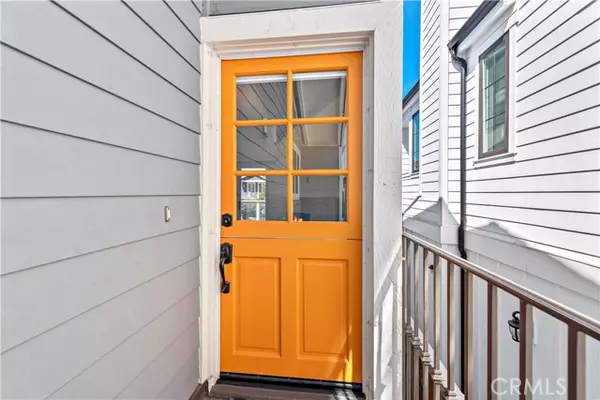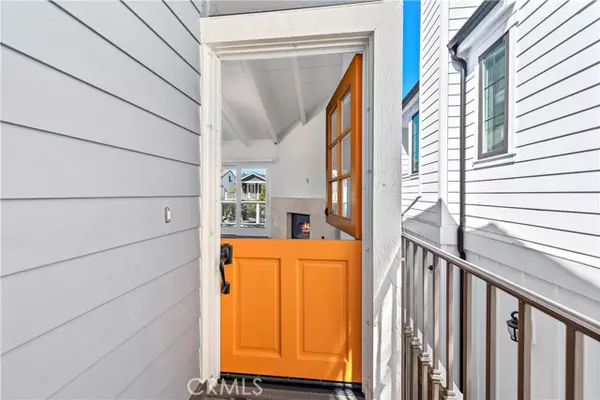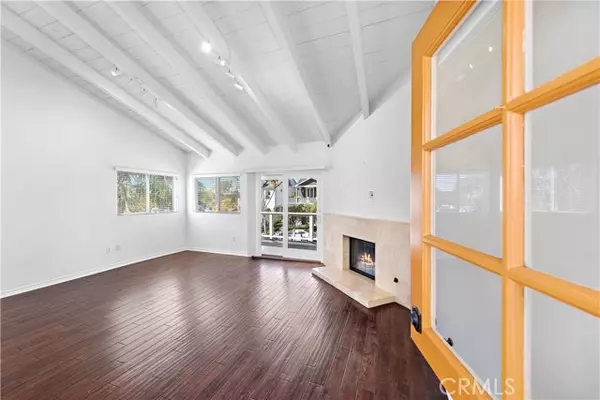$2,050,000
$1,995,000
2.8%For more information regarding the value of a property, please contact us for a free consultation.
510 Jasmine Avenue #Upper Corona Del Mar, CA 92625
3 Beds
2 Baths
1,580 SqFt
Key Details
Sold Price $2,050,000
Property Type Condo
Listing Status Sold
Purchase Type For Sale
Square Footage 1,580 sqft
Price per Sqft $1,297
MLS Listing ID OC22030774
Sold Date 05/05/22
Style All Other Attached
Bedrooms 3
Full Baths 2
Construction Status Turnkey
HOA Y/N No
Year Built 1979
Property Description
Fabulous upper level luxury town-home with dramatic vaulted open beam ceilings, gorgeous hard wood flooring featuring an open concept floor plan with plenty of natural light. Spectacular gourmet kitchen with newer stainless steel appliances, granite counter tops, Italian stone back splash, Large island with a sitting bar all open to the living room which has a nice "fire on Ice" fireplace with stone accents. Numerous windows add to the light and bright feel of this home. There is a large front patio that extends the length of living area which is great for entertaining. The Primary bedroom boasts high Vaulted ceilings, dual private closets with custom built-ins and a private balcony. The spacious Primary bath has a large soaking tub & shower and separate dressing area. The two additional bedrooms are very spacious; both bedrooms have over-size closets with custom built-ins and ceiling fans. The entire home has a attic fan system and filter water. New blinds, New exterior paint in 2021, New roof 2021, and many other upgrades. This beautiful home has an outstanding location - short distance to downtown Corona Del Mar where you will find Unique shops & some of the best restaurants Orange County offers; also near world-famous Corona Del Mar State Beach & Newport Beach; Balboa Island & Fashion Island Center Enjoy the beautiful ocean views as you ride along Pacific Coast Highway and visit Crystal Cove State Park & Beach & Laguna Beach annual Sawdust Festival of the Arts & Pageant of the Masters. Welcome Home and enjoy the Corona Del Mar Village life style!!
Fabulous upper level luxury town-home with dramatic vaulted open beam ceilings, gorgeous hard wood flooring featuring an open concept floor plan with plenty of natural light. Spectacular gourmet kitchen with newer stainless steel appliances, granite counter tops, Italian stone back splash, Large island with a sitting bar all open to the living room which has a nice "fire on Ice" fireplace with stone accents. Numerous windows add to the light and bright feel of this home. There is a large front patio that extends the length of living area which is great for entertaining. The Primary bedroom boasts high Vaulted ceilings, dual private closets with custom built-ins and a private balcony. The spacious Primary bath has a large soaking tub & shower and separate dressing area. The two additional bedrooms are very spacious; both bedrooms have over-size closets with custom built-ins and ceiling fans. The entire home has a attic fan system and filter water. New blinds, New exterior paint in 2021, New roof 2021, and many other upgrades. This beautiful home has an outstanding location - short distance to downtown Corona Del Mar where you will find Unique shops & some of the best restaurants Orange County offers; also near world-famous Corona Del Mar State Beach & Newport Beach; Balboa Island & Fashion Island Center Enjoy the beautiful ocean views as you ride along Pacific Coast Highway and visit Crystal Cove State Park & Beach & Laguna Beach annual Sawdust Festival of the Arts & Pageant of the Masters. Welcome Home and enjoy the Corona Del Mar Village life style!!
Location
State CA
County Orange
Area Oc - Corona Del Mar (92625)
Interior
Interior Features Attic Fan, Balcony, Beamed Ceilings, Ceramic Counters, Granite Counters, Living Room Balcony, Pull Down Stairs to Attic, Track Lighting
Cooling N/K, Whole House Fan
Flooring Carpet, Wood
Fireplaces Type FP in Living Room, Gas, Gas Starter
Equipment Dishwasher, Disposal, Dryer, Microwave, Refrigerator, Washer, Gas Oven, Gas Range
Appliance Dishwasher, Disposal, Dryer, Microwave, Refrigerator, Washer, Gas Oven, Gas Range
Laundry Closet Full Sized, Closet Stacked, Inside
Exterior
Parking Features Tandem, Garage
Garage Spaces 2.0
Utilities Available Cable Available, Electricity Connected, Natural Gas Connected, Phone Available, Sewer Connected, Water Connected
View Other/Remarks, Peek-A-Boo, City Lights
Roof Type Composition
Total Parking Spaces 2
Building
Lot Description Curbs, Sidewalks
Story 1
Sewer Public Sewer
Water Public
Architectural Style Cape Cod
Level or Stories 1 Story
Construction Status Turnkey
Others
Acceptable Financing Cash, Conventional, Cash To New Loan
Listing Terms Cash, Conventional, Cash To New Loan
Special Listing Condition Standard
Read Less
Want to know what your home might be worth? Contact us for a FREE valuation!

Our team is ready to help you sell your home for the highest possible price ASAP

Bought with Drew Teicheira • Harcourts Prime Properties

