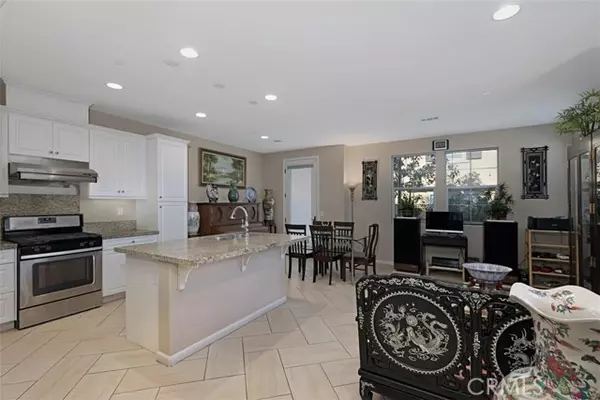$636,000
$600,000
6.0%For more information regarding the value of a property, please contact us for a free consultation.
2870 E Via Fiano Ontario, CA 91764
3 Beds
3 Baths
1,749 SqFt
Key Details
Sold Price $636,000
Property Type Condo
Listing Status Sold
Purchase Type For Sale
Square Footage 1,749 sqft
Price per Sqft $363
MLS Listing ID SW22053883
Sold Date 04/19/22
Style All Other Attached
Bedrooms 3
Full Baths 2
Half Baths 1
Construction Status Turnkey
HOA Fees $149/mo
HOA Y/N Yes
Year Built 2016
Lot Size 1,098 Sqft
Acres 0.0252
Property Description
GATED Master Community of Sedona at Parkside. Corner lot ~ Turnkey ~ 3 bedrooms, 2.5 bathrooms, open floor plan with spacious living and dining rooms that opens to the kitchen. Featuring center island with breakfast bar, stainless steel kitchen appliances, granite counters, and a large pantry. One powder room downstairs, large downstairs walk in closet with storage. All bedrooms up, plus bonus room & upstairs laundry room! Spacious master suite has an abundance of natural light with large windows and mountain views, spacious walk-in closet. Master bath with oversized walk in shower, two sinks and separate vanity with mirror. 2 car attached garage with direct access. Wrap around patio with peaceful & serene parklike setting. Enjoy all the amenities that Parkside has to offer: 75' Junior Olympic swimming pool, community clubhouse with party room, kids play area, dog park, resort-style leisure and recreation area with an outdoor fireplace, BBQ, and restrooms. Next to the community, is the Cucamonga-Guasti Regional Park. The park features 2 lakes with fishing & pedal boats, as well as a small water play area with slides. Very conveniently located to Ontario Mills, Victoria Gardens, Costco, Best Buy, Ranch 99 Market are all within short driving distance. Close to freeway 10 and Ontario Airport as well as 15 FWY. This is a must see!
GATED Master Community of Sedona at Parkside. Corner lot ~ Turnkey ~ 3 bedrooms, 2.5 bathrooms, open floor plan with spacious living and dining rooms that opens to the kitchen. Featuring center island with breakfast bar, stainless steel kitchen appliances, granite counters, and a large pantry. One powder room downstairs, large downstairs walk in closet with storage. All bedrooms up, plus bonus room & upstairs laundry room! Spacious master suite has an abundance of natural light with large windows and mountain views, spacious walk-in closet. Master bath with oversized walk in shower, two sinks and separate vanity with mirror. 2 car attached garage with direct access. Wrap around patio with peaceful & serene parklike setting. Enjoy all the amenities that Parkside has to offer: 75' Junior Olympic swimming pool, community clubhouse with party room, kids play area, dog park, resort-style leisure and recreation area with an outdoor fireplace, BBQ, and restrooms. Next to the community, is the Cucamonga-Guasti Regional Park. The park features 2 lakes with fishing & pedal boats, as well as a small water play area with slides. Very conveniently located to Ontario Mills, Victoria Gardens, Costco, Best Buy, Ranch 99 Market are all within short driving distance. Close to freeway 10 and Ontario Airport as well as 15 FWY. This is a must see!
Location
State CA
County San Bernardino
Area Ontario (91764)
Interior
Interior Features Pantry, Recessed Lighting
Cooling Central Forced Air
Flooring Carpet, Tile
Equipment Dishwasher, Disposal, Gas Range
Appliance Dishwasher, Disposal, Gas Range
Laundry Laundry Room
Exterior
Exterior Feature Stucco
Parking Features Direct Garage Access, Garage, Garage - Single Door, Garage Door Opener
Garage Spaces 2.0
Fence Excellent Condition
Pool Below Ground, Association
Utilities Available Sewer Connected, Water Connected
View Mountains/Hills, Trees/Woods
Roof Type Tile/Clay
Total Parking Spaces 2
Building
Lot Description Curbs, Sidewalks, Landscaped
Story 2
Lot Size Range 1-3999 SF
Sewer Public Sewer
Water Public
Level or Stories 2 Story
Construction Status Turnkey
Others
Acceptable Financing Cash, Conventional, Exchange, Cash To New Loan
Listing Terms Cash, Conventional, Exchange, Cash To New Loan
Special Listing Condition Standard
Read Less
Want to know what your home might be worth? Contact us for a FREE valuation!

Our team is ready to help you sell your home for the highest possible price ASAP

Bought with NON LISTED AGENT • NON LISTED OFFICE





