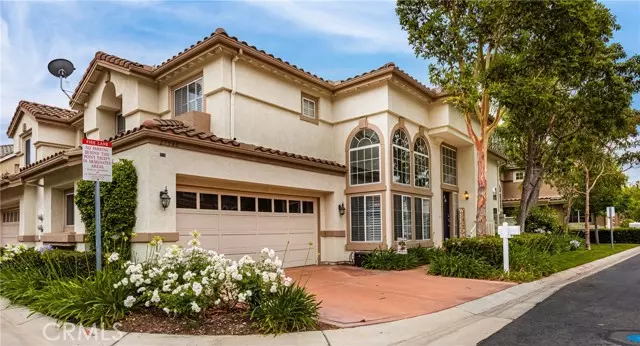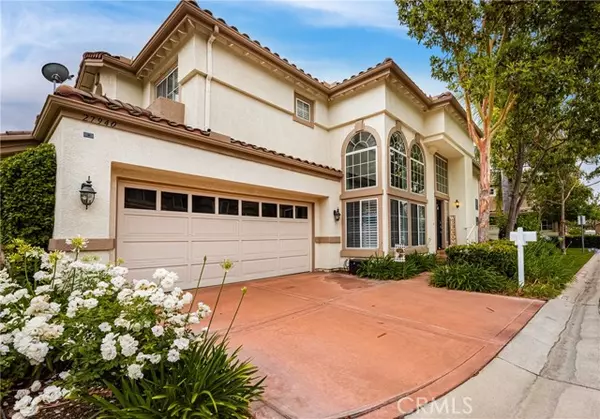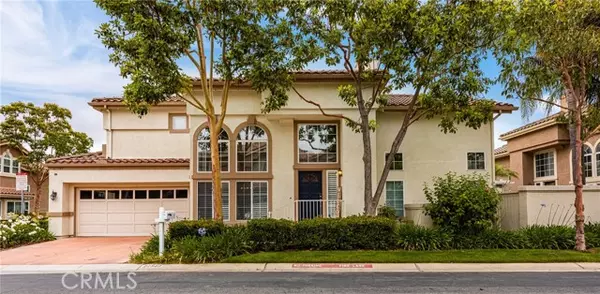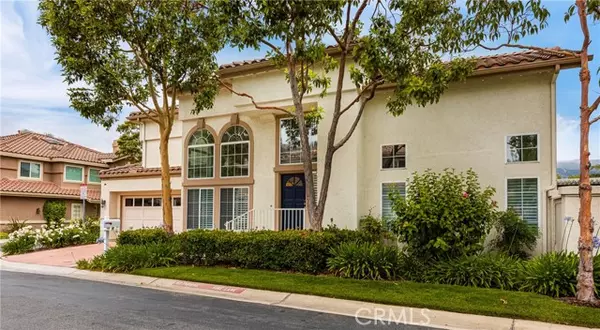$860,000
$925,000
7.0%For more information regarding the value of a property, please contact us for a free consultation.
27940 Kera Lane Yorba Linda, CA 92887
3 Beds
3 Baths
1,931 SqFt
Key Details
Sold Price $860,000
Property Type Condo
Listing Status Sold
Purchase Type For Sale
Square Footage 1,931 sqft
Price per Sqft $445
MLS Listing ID PW22105440
Sold Date 07/25/22
Style All Other Attached
Bedrooms 3
Full Baths 2
Half Baths 1
Construction Status Updated/Remodeled
HOA Fees $370/mo
HOA Y/N Yes
Year Built 1994
Property Description
SELLRS WILL ENTERTAINING OFFERS FROM $899,900 to $925,000. Desirable corner lot, voluminous entry with many windows welcomes you inside this lovely residence within the La Terraza neighborhood. This beautiful home is move-in ready featuring high Cathedral ceilings that bring in the mountain view and lights through several windows. Formal living room with cozy fireplace, separate dining and eating areas on first floor along with stainless appliances in the kitchen, new flooring throughout. All 3 bedrooms upstairs and the Master bedroom features a spacious walk-in closet, dual sinks, separate tub and shower. Enjoy your backyard with a covered patio , best for you to enjoy the view of the hills. Attached 2 car garage, and a separate inside laundry area. The HOA covers front yard landscaping and inside the community the amenities include 2 pools, 2 spas, tennis court and sport court . Award winning Placentia Yorba Linda Schools, Bryant Ranch Elementary, Travis Ranch Middle and Yorba Linda High School.
SELLRS WILL ENTERTAINING OFFERS FROM $899,900 to $925,000. Desirable corner lot, voluminous entry with many windows welcomes you inside this lovely residence within the La Terraza neighborhood. This beautiful home is move-in ready featuring high Cathedral ceilings that bring in the mountain view and lights through several windows. Formal living room with cozy fireplace, separate dining and eating areas on first floor along with stainless appliances in the kitchen, new flooring throughout. All 3 bedrooms upstairs and the Master bedroom features a spacious walk-in closet, dual sinks, separate tub and shower. Enjoy your backyard with a covered patio , best for you to enjoy the view of the hills. Attached 2 car garage, and a separate inside laundry area. The HOA covers front yard landscaping and inside the community the amenities include 2 pools, 2 spas, tennis court and sport court . Award winning Placentia Yorba Linda Schools, Bryant Ranch Elementary, Travis Ranch Middle and Yorba Linda High School.
Location
State CA
County Orange
Area Oc - Yorba Linda (92887)
Interior
Interior Features Recessed Lighting
Cooling Central Forced Air
Flooring Linoleum/Vinyl
Fireplaces Type FP in Family Room, Gas
Equipment Disposal, Microwave, Gas Oven, Ice Maker, Water Line to Refr, Gas Range
Appliance Disposal, Microwave, Gas Oven, Ice Maker, Water Line to Refr, Gas Range
Laundry Inside
Exterior
Parking Features Direct Garage Access
Garage Spaces 2.0
Fence Wood
Utilities Available Sewer Connected, Water Connected
View Mountains/Hills, Peek-A-Boo
Roof Type Spanish Tile
Total Parking Spaces 2
Building
Lot Description Curbs
Story 2
Sewer Public Sewer
Water Public
Architectural Style Mediterranean/Spanish
Level or Stories 2 Story
Construction Status Updated/Remodeled
Others
Acceptable Financing Cash To New Loan
Listing Terms Cash To New Loan
Special Listing Condition Standard
Read Less
Want to know what your home might be worth? Contact us for a FREE valuation!

Our team is ready to help you sell your home for the highest possible price ASAP

Bought with Laurie Clark • BHHS CA Properties





