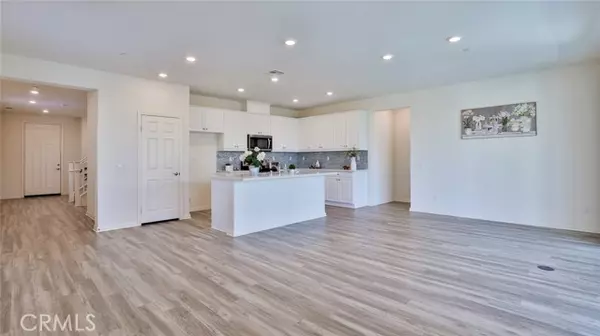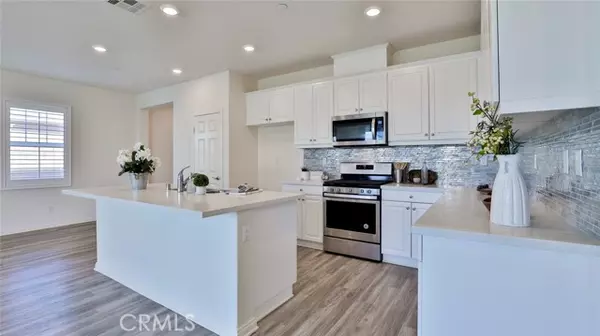$820,000
$780,000
5.1%For more information regarding the value of a property, please contact us for a free consultation.
3356 S Orpington Avenue Ontario, CA 91761
4 Beds
4 Baths
2,543 SqFt
Key Details
Sold Price $820,000
Property Type Single Family Home
Sub Type Detached
Listing Status Sold
Purchase Type For Sale
Square Footage 2,543 sqft
Price per Sqft $322
MLS Listing ID TR22050891
Sold Date 05/11/22
Style Detached
Bedrooms 4
Full Baths 3
Half Baths 1
Construction Status Turnkey
HOA Fees $70/mo
HOA Y/N Yes
Year Built 2019
Lot Size 5,563 Sqft
Acres 0.1277
Property Description
How would you like a yard to go with your home? Welcome home to Countryside in Ontario Ranch. Your 2,543 square foot home is spacious from the minute you walk with 4 bedrooms, a loft, and 4 bathrooms including a bedroom and bathroom downstairs! The kitchen has beautiful, upgraded quartz countertops, glass tile backsplash with contemporary white cabinets that complement the stainless steel appliances. Enjoy amenities such as a walk-in pantry, laminate wood flooring downstairs, a 100% energy-star rated home, high-efficiency windows, LED lighting throughout, white shutters throughout, and a solar lease to keep your electricity bills at bay. The generously-sized and landscaped backyard has a 12' x 32 Alumawood patio cover, ceiling fan lights, and low-maintenance landscaping! Enjoy the nearby park with open play and gathering areas, picnic tables, biking, and walking trails. Enjoy playing golf at the nearby Whispering Lakes Golf Course in addition to having dining, shopping, and entertainment options at Victoria Gardens and Ontario Mills shopping center. Close proximity to the 15, 10, 60 freeways, Metrolink stations, and Ontario International Airport.
How would you like a yard to go with your home? Welcome home to Countryside in Ontario Ranch. Your 2,543 square foot home is spacious from the minute you walk with 4 bedrooms, a loft, and 4 bathrooms including a bedroom and bathroom downstairs! The kitchen has beautiful, upgraded quartz countertops, glass tile backsplash with contemporary white cabinets that complement the stainless steel appliances. Enjoy amenities such as a walk-in pantry, laminate wood flooring downstairs, a 100% energy-star rated home, high-efficiency windows, LED lighting throughout, white shutters throughout, and a solar lease to keep your electricity bills at bay. The generously-sized and landscaped backyard has a 12' x 32 Alumawood patio cover, ceiling fan lights, and low-maintenance landscaping! Enjoy the nearby park with open play and gathering areas, picnic tables, biking, and walking trails. Enjoy playing golf at the nearby Whispering Lakes Golf Course in addition to having dining, shopping, and entertainment options at Victoria Gardens and Ontario Mills shopping center. Close proximity to the 15, 10, 60 freeways, Metrolink stations, and Ontario International Airport.
Location
State CA
County San Bernardino
Area Ontario (91761)
Interior
Interior Features Pantry
Cooling Central Forced Air
Flooring Carpet, Laminate
Equipment Dishwasher, Disposal, Microwave, Solar Panels, Gas Oven
Appliance Dishwasher, Disposal, Microwave, Solar Panels, Gas Oven
Laundry Laundry Room
Exterior
Exterior Feature Stucco
Parking Features Garage
Garage Spaces 2.0
Utilities Available Electricity Connected, Natural Gas Connected, Phone Connected, Sewer Connected, Water Connected
View Neighborhood
Roof Type Tile/Clay
Total Parking Spaces 2
Building
Lot Description Curbs, Sidewalks, Landscaped
Story 2
Lot Size Range 4000-7499 SF
Sewer Public Sewer
Water Public
Architectural Style Contemporary
Level or Stories 2 Story
Construction Status Turnkey
Others
Acceptable Financing Cash, Conventional, FHA, VA, Submit
Listing Terms Cash, Conventional, FHA, VA, Submit
Special Listing Condition Standard
Read Less
Want to know what your home might be worth? Contact us for a FREE valuation!

Our team is ready to help you sell your home for the highest possible price ASAP

Bought with Jing Cheng Liang • Golden Orange Realty Inc.





