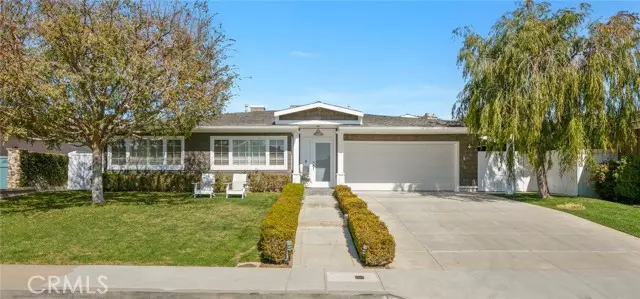$3,995,000
$3,995,000
For more information regarding the value of a property, please contact us for a free consultation.
1424 Serenade Corona Del Mar, CA 92625
3 Beds
3 Baths
2,900 SqFt
Key Details
Sold Price $3,995,000
Property Type Single Family Home
Sub Type Detached
Listing Status Sold
Purchase Type For Sale
Square Footage 2,900 sqft
Price per Sqft $1,377
MLS Listing ID LG22024910
Sold Date 06/03/22
Style Detached
Bedrooms 3
Full Baths 3
Construction Status Updated/Remodeled
HOA Fees $47/ann
HOA Y/N Yes
Year Built 1954
Lot Size 7,590 Sqft
Acres 0.1742
Property Description
Located in the highly coveted neighborhood of Irvine Terrace in beautiful Corona Del Mar this light bright 3 bedroom, 3 bath home has been reimagined for todays lifestyle. Essentially a new house from 2009 this single level home features a spacious open kitchen with Carrera marble counters, Viking range and fridge, wine cooler, high ceilings and a wonderful breakfast bar all open to the adjacent family room ideal for everyday living with cozy fireplace, hardwood floor high ceilings and a view of the private pool and spa. For entertainers enjoy the formal dining room with French doors open to private rear yard and living room beyond with fireplace and ideal reading area. Two bedrooms share a new bathroom and the office/den with built in furniture could be returned to the 4th bedroom. Relax in the private primary bedroom suite with spa like bathroom featuring Carrera marble counters, separate tub and shower and his and her vanity areas. Bedroom area has separate dressing area with built in custom closets and 2 walk closets. A sanctuary feel to the primary bedroom suite is enhanced by French doors that open to pool and spa and totally private rear yard. Nice sized front yard area with great extra parking to compliment existing 2-car garage. You will love the feel of this home which is perfect for everyday living or great entertaining.
Located in the highly coveted neighborhood of Irvine Terrace in beautiful Corona Del Mar this light bright 3 bedroom, 3 bath home has been reimagined for todays lifestyle. Essentially a new house from 2009 this single level home features a spacious open kitchen with Carrera marble counters, Viking range and fridge, wine cooler, high ceilings and a wonderful breakfast bar all open to the adjacent family room ideal for everyday living with cozy fireplace, hardwood floor high ceilings and a view of the private pool and spa. For entertainers enjoy the formal dining room with French doors open to private rear yard and living room beyond with fireplace and ideal reading area. Two bedrooms share a new bathroom and the office/den with built in furniture could be returned to the 4th bedroom. Relax in the private primary bedroom suite with spa like bathroom featuring Carrera marble counters, separate tub and shower and his and her vanity areas. Bedroom area has separate dressing area with built in custom closets and 2 walk closets. A sanctuary feel to the primary bedroom suite is enhanced by French doors that open to pool and spa and totally private rear yard. Nice sized front yard area with great extra parking to compliment existing 2-car garage. You will love the feel of this home which is perfect for everyday living or great entertaining.
Location
State CA
County Orange
Area Oc - Corona Del Mar (92625)
Interior
Interior Features Stone Counters
Cooling Central Forced Air
Flooring Wood
Fireplaces Type FP in Family Room, FP in Living Room
Equipment Dishwasher, Disposal, Refrigerator, 6 Burner Stove, Gas Stove, Ice Maker, Gas Range
Appliance Dishwasher, Disposal, Refrigerator, 6 Burner Stove, Gas Stove, Ice Maker, Gas Range
Laundry Closet Stacked, Laundry Room
Exterior
Garage Spaces 2.0
Pool Private, Gunite
Utilities Available Electricity Connected, Natural Gas Connected, Sewer Connected
Roof Type Composition
Total Parking Spaces 2
Building
Story 1
Lot Size Range 7500-10889 SF
Sewer Public Sewer
Water Public
Level or Stories 1 Story
Construction Status Updated/Remodeled
Others
Acceptable Financing Cash, Conventional, Submit
Listing Terms Cash, Conventional, Submit
Special Listing Condition Standard
Read Less
Want to know what your home might be worth? Contact us for a FREE valuation!

Our team is ready to help you sell your home for the highest possible price ASAP

Bought with Brian Johnson • Coldwell Banker Realty





