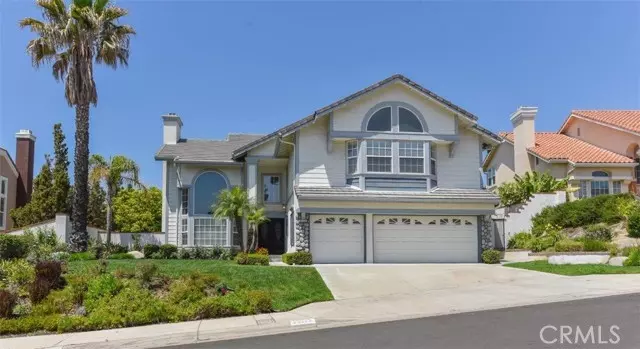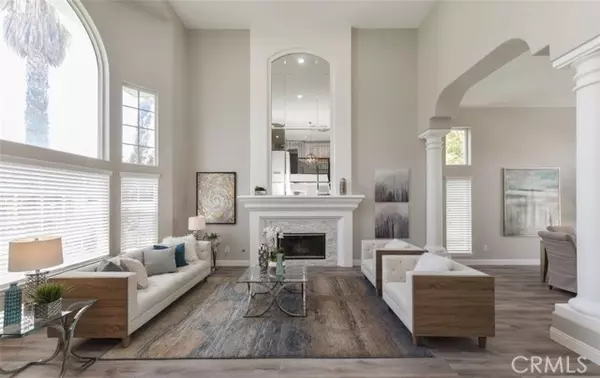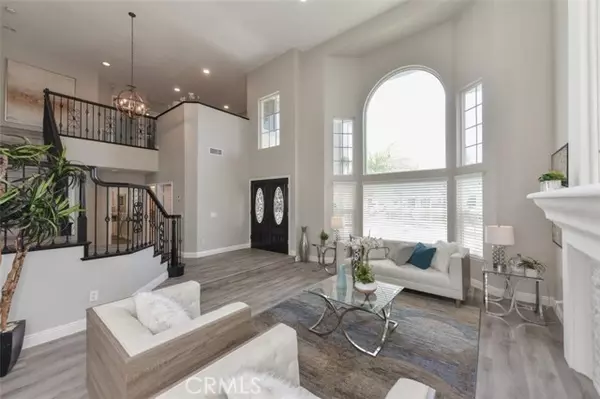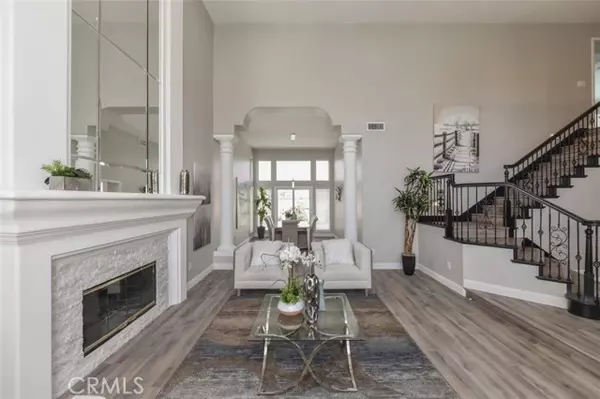$1,980,000
$1,968,800
0.6%For more information regarding the value of a property, please contact us for a free consultation.
20335 Via Almeria Yorba Linda, CA 92887
5 Beds
5 Baths
3,351 SqFt
Key Details
Sold Price $1,980,000
Property Type Single Family Home
Sub Type Detached
Listing Status Sold
Purchase Type For Sale
Square Footage 3,351 sqft
Price per Sqft $590
MLS Listing ID TR22098813
Sold Date 06/29/22
Style Detached
Bedrooms 5
Full Baths 4
Half Baths 1
Construction Status Termite Clearance
HOA Fees $104/mo
HOA Y/N Yes
Year Built 1998
Lot Size 8,000 Sqft
Acres 0.1837
Property Description
This stunning, meticulously remodeled estate nestled in the East Lake Village is an opportunity that cannot be missed! A gracious double-door entry with beveled stained glass opens up to an exquisite wrought-iron staircase and two story high living room with a striking beveled- mirror, new marble fireplace and adjoining a formal dining room perfect for lounging and entertainment. A gourmet kitchen features New cabinets, quartz counter tops, a large center island, custom stone backsplash, high performance glass range hood, Stainless steel Oven w/Microwave, Maximum Efficiency Tri-Ring Gas Cooktop with 21,000BTU center Burner, wine fridge, wine glass rack and walk-in pantry is truly a complement to the finer details of the home. The ground level includes a bedroom suite with its own side entrance for maximum privacy, a gorgeous powder room for guests to fresh up and and updated laundry room. In total, this residence boasts 5 fully custom designed bedrooms and 4.5 bathrooms. The upstairs area include a bonus loft and the remaining 4 bedrooms(1 bedroom suite & master suite). The spacious Master suite has a sitting area, a new marble fireplace, modern ceiling fan, walking-in closets and addition new farmless mirror door closets. A sumptuous en-suite master bath features a standalone deep soaking tub, custom walking shower with LuxStone walls, frameless clear glasses door, dual vanities, custom beveled mirrors. The home is complete with a sparkling pool and spa further accented a beautiful greenbelt. The East Lake Association community offers numerous amenities including lake/boat
This stunning, meticulously remodeled estate nestled in the East Lake Village is an opportunity that cannot be missed! A gracious double-door entry with beveled stained glass opens up to an exquisite wrought-iron staircase and two story high living room with a striking beveled- mirror, new marble fireplace and adjoining a formal dining room perfect for lounging and entertainment. A gourmet kitchen features New cabinets, quartz counter tops, a large center island, custom stone backsplash, high performance glass range hood, Stainless steel Oven w/Microwave, Maximum Efficiency Tri-Ring Gas Cooktop with 21,000BTU center Burner, wine fridge, wine glass rack and walk-in pantry is truly a complement to the finer details of the home. The ground level includes a bedroom suite with its own side entrance for maximum privacy, a gorgeous powder room for guests to fresh up and and updated laundry room. In total, this residence boasts 5 fully custom designed bedrooms and 4.5 bathrooms. The upstairs area include a bonus loft and the remaining 4 bedrooms(1 bedroom suite & master suite). The spacious Master suite has a sitting area, a new marble fireplace, modern ceiling fan, walking-in closets and addition new farmless mirror door closets. A sumptuous en-suite master bath features a standalone deep soaking tub, custom walking shower with LuxStone walls, frameless clear glasses door, dual vanities, custom beveled mirrors. The home is complete with a sparkling pool and spa further accented a beautiful greenbelt. The East Lake Association community offers numerous amenities including lake/boathouse access, multiple pools, clubhouse, state of the art gym, walking trails and more, and is ideally situated in the heart of Yorba Linda. Words cannot describe the beauty of this home-one must see it to appreciated it!
Location
State CA
County Orange
Area Oc - Yorba Linda (92887)
Interior
Interior Features Pantry, Two Story Ceilings
Cooling Central Forced Air
Flooring Other/Remarks
Fireplaces Type FP in Family Room, FP in Living Room, FP in Master BR
Equipment Dishwasher, Disposal, Microwave, Refrigerator, Double Oven, Gas Stove, Vented Exhaust Fan
Appliance Dishwasher, Disposal, Microwave, Refrigerator, Double Oven, Gas Stove, Vented Exhaust Fan
Laundry Laundry Room
Exterior
Exterior Feature Block, Stone, Stucco
Parking Features Direct Garage Access, Garage - Three Door
Garage Spaces 3.0
Fence Wrought Iron
Pool Below Ground, Private, Heated
Utilities Available Electricity Available, Natural Gas Available, Water Available, Sewer Connected
View Pool
Roof Type Tile/Clay
Total Parking Spaces 6
Building
Lot Description Cul-De-Sac, Curbs, Sidewalks
Story 2
Lot Size Range 7500-10889 SF
Sewer Public Sewer
Water Public
Architectural Style Mediterranean/Spanish
Level or Stories 2 Story
Construction Status Termite Clearance
Others
Acceptable Financing Cash, Cash To New Loan
Listing Terms Cash, Cash To New Loan
Special Listing Condition Standard
Read Less
Want to know what your home might be worth? Contact us for a FREE valuation!

Our team is ready to help you sell your home for the highest possible price ASAP

Bought with Kathleen Chestnut • T.N.G. Real Estate Consultants





