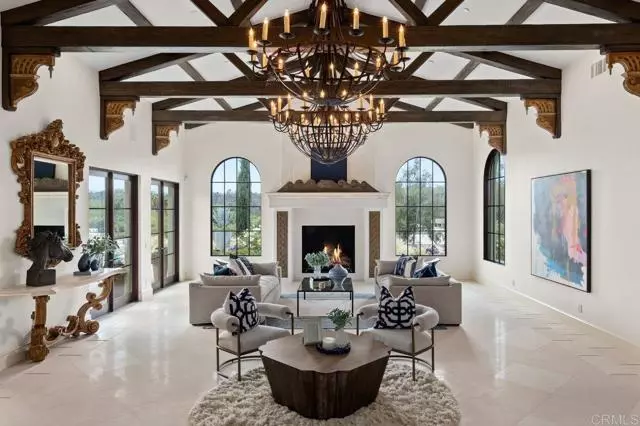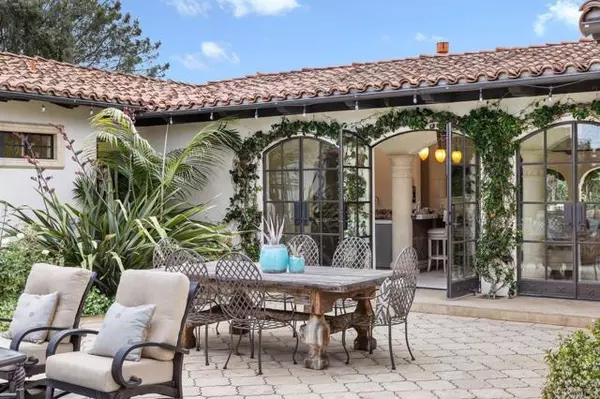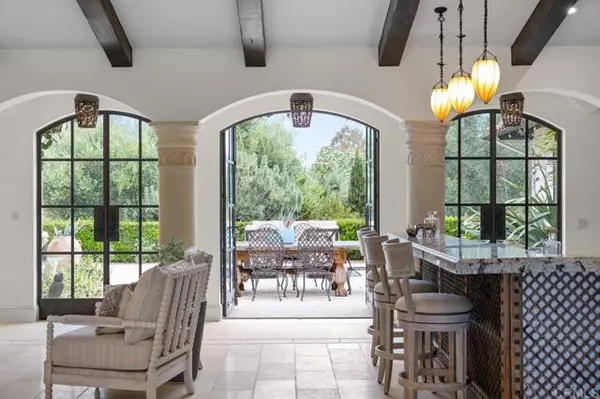$6,625,000
$6,995,000
5.3%For more information regarding the value of a property, please contact us for a free consultation.
16304 Via De Santa Fe Rancho Santa Fe, CA 92067
5 Beds
6 Baths
8,720 SqFt
Key Details
Sold Price $6,625,000
Property Type Single Family Home
Sub Type Detached
Listing Status Sold
Purchase Type For Sale
Square Footage 8,720 sqft
Price per Sqft $759
MLS Listing ID NDP2205999
Sold Date 07/14/22
Style Detached
Bedrooms 5
Full Baths 6
Construction Status Turnkey
HOA Y/N No
Year Built 2016
Lot Size 3.310 Acres
Acres 3.31
Property Description
Such an Unbelievable Opportunity! Seller has DROPPED to get SOLD! Ideally located on the west side of Rancho Santa Fe Covenant, this custom-built, Single-Level home set on 3.31 VIEW acres with room for horses, tennis, or other amenities will absolutely capture your heart! The authentic spirit of Spanish - Modern design with modern technologies: owned SOLAR, including Race Communications high-speed fiber internet and Surround Sound Audio/Video powered by SAVANT. High ceilings and walls of glass and Custom Steel Doors offer tons of natural light from the home's ideal southwest orientation and Seamless Indoor/Outdoor living as they open to the loggia and pool patio, overlooking Magnificent Vistas & Sunsets. With an additional 2900 SF of OUTDOOR LIVING SPACE, entertainers will delight in the Full second Outdoor "Summer" Kitchen, multiple dining and lounge areas, Bocce ball court, Fire Pit, and the Gorgeous Pool & Spa. With 5+ generously sized bedroom suites, custom indoor gourmet kitchen, in-home Dry Sauna, Steam Shower, private Executive Office, uncompromising craftsmanship with an Unprecedented Level of Quality, easy access to historic Osuna Ranch, and proximity to shopping, restaurants, trails and RSF Village... This Home Has It ALL!
Such an Unbelievable Opportunity! Seller has DROPPED to get SOLD! Ideally located on the west side of Rancho Santa Fe Covenant, this custom-built, Single-Level home set on 3.31 VIEW acres with room for horses, tennis, or other amenities will absolutely capture your heart! The authentic spirit of Spanish - Modern design with modern technologies: owned SOLAR, including Race Communications high-speed fiber internet and Surround Sound Audio/Video powered by SAVANT. High ceilings and walls of glass and Custom Steel Doors offer tons of natural light from the home's ideal southwest orientation and Seamless Indoor/Outdoor living as they open to the loggia and pool patio, overlooking Magnificent Vistas & Sunsets. With an additional 2900 SF of OUTDOOR LIVING SPACE, entertainers will delight in the Full second Outdoor "Summer" Kitchen, multiple dining and lounge areas, Bocce ball court, Fire Pit, and the Gorgeous Pool & Spa. With 5+ generously sized bedroom suites, custom indoor gourmet kitchen, in-home Dry Sauna, Steam Shower, private Executive Office, uncompromising craftsmanship with an Unprecedented Level of Quality, easy access to historic Osuna Ranch, and proximity to shopping, restaurants, trails and RSF Village... This Home Has It ALL!
Location
State CA
County San Diego
Area Rancho Santa Fe (92067)
Zoning R-1:SINGLE
Interior
Cooling Central Forced Air
Fireplaces Type FP in Family Room, FP in Living Room, FP in Master BR, Patio/Outdoors, Library
Equipment Dishwasher, Disposal, Refrigerator, Propane Oven, Propane Range
Appliance Dishwasher, Disposal, Refrigerator, Propane Oven, Propane Range
Laundry Laundry Room, Inside
Exterior
Garage Spaces 3.0
Pool Below Ground
Community Features Horse Trails
Complex Features Horse Trails
View Mountains/Hills, Pasture
Total Parking Spaces 3
Building
Lot Description Curbs, Sidewalks
Story 1
Lot Size Range 2+ to 4 AC
Water Public
Level or Stories 1 Story
Construction Status Turnkey
Schools
Middle Schools San Dieguito High School District
High Schools San Dieguito High School District
Others
Acceptable Financing Cash, Conventional
Listing Terms Cash, Conventional
Special Listing Condition Standard
Read Less
Want to know what your home might be worth? Contact us for a FREE valuation!

Our team is ready to help you sell your home for the highest possible price ASAP

Bought with Eric Iantorno • Pacific Sotheby's Int'l Realty





