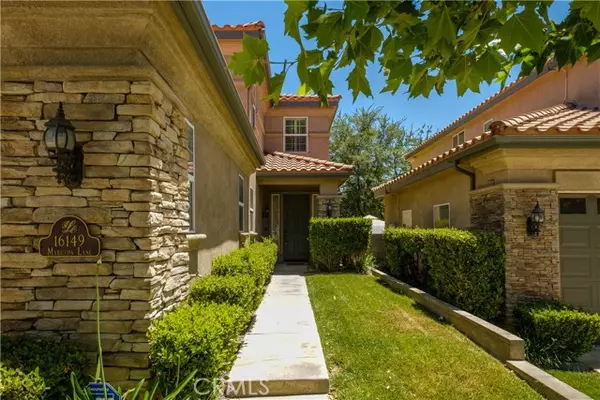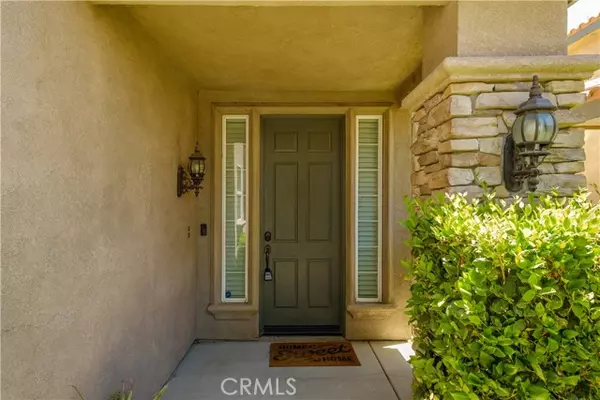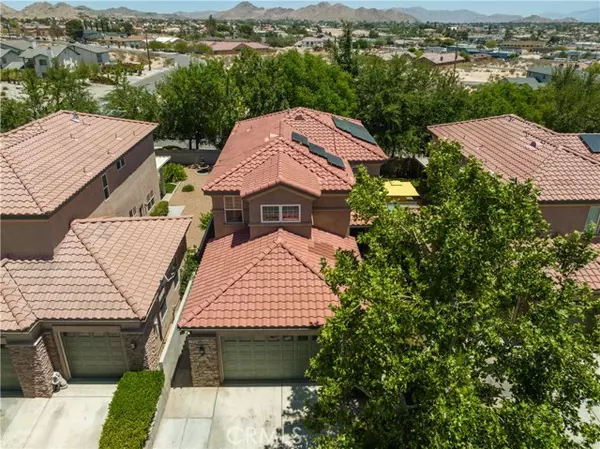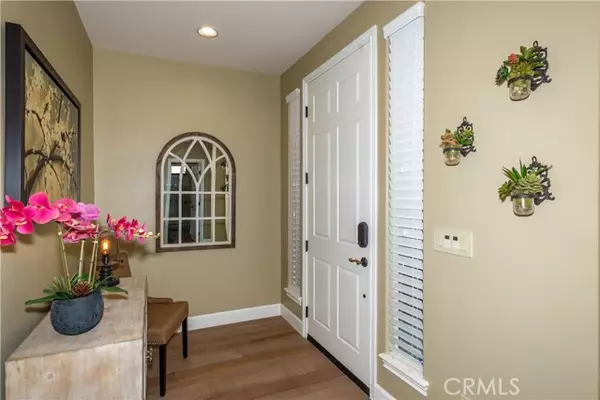$437,000
$435,000
0.5%For more information regarding the value of a property, please contact us for a free consultation.
16149 Maricopa Lane Apple Valley, CA 92307
4 Beds
3 Baths
2,473 SqFt
Key Details
Sold Price $437,000
Property Type Condo
Listing Status Sold
Purchase Type For Sale
Square Footage 2,473 sqft
Price per Sqft $176
MLS Listing ID HD22117128
Sold Date 07/13/22
Style All Other Attached
Bedrooms 4
Full Baths 3
HOA Fees $248/mo
HOA Y/N Yes
Year Built 2005
Lot Size 2,473 Sqft
Acres 0.0568
Property Description
Gorgeous home in the immaculately maintained Paseo La Cresta Gated Community. Perfectly located to all services and the I15 for commuters. This stunning home has 4 Bedrooms and 3 full baths (1 bed and bath down stairs). New wood flooring thru out the down stairs and newer plush carpet up stairs. The gourmet open concept kitchen boasts newer stainless Appliances, granite counters, walk-in pantry and tons of storage. The Dining area is conveniently located adjacent to the kitchen and opens to the Family room with built-ins and gas log fireplace. Upstairs is the large Master bedroom with en- suite bath fitted with dual Pullmans, separate tub and shower and walk-in closet with custom built-ins. A huge 3rd bedroom even has a niche for a bunk bed and plenty of room for two Kids to share! The 4th bedroom is also roomy! The 2nd story landing would make a perfect work space. Laundry room is equipped with storage, a sink and adjacent to the oversized 2 car garage. Fully landscaped front and rear with auto lighting. Seller has installed whole house fan, tankless water heater, keyless entry and did I mention PAID SOLAR!!! Community amenities include pool, Bar-b-que area and basket ball court and front yard maintenance.
Gorgeous home in the immaculately maintained Paseo La Cresta Gated Community. Perfectly located to all services and the I15 for commuters. This stunning home has 4 Bedrooms and 3 full baths (1 bed and bath down stairs). New wood flooring thru out the down stairs and newer plush carpet up stairs. The gourmet open concept kitchen boasts newer stainless Appliances, granite counters, walk-in pantry and tons of storage. The Dining area is conveniently located adjacent to the kitchen and opens to the Family room with built-ins and gas log fireplace. Upstairs is the large Master bedroom with en- suite bath fitted with dual Pullmans, separate tub and shower and walk-in closet with custom built-ins. A huge 3rd bedroom even has a niche for a bunk bed and plenty of room for two Kids to share! The 4th bedroom is also roomy! The 2nd story landing would make a perfect work space. Laundry room is equipped with storage, a sink and adjacent to the oversized 2 car garage. Fully landscaped front and rear with auto lighting. Seller has installed whole house fan, tankless water heater, keyless entry and did I mention PAID SOLAR!!! Community amenities include pool, Bar-b-que area and basket ball court and front yard maintenance.
Location
State CA
County San Bernardino
Area Apple Valley (92307)
Interior
Interior Features Granite Counters, Pantry, Recessed Lighting
Cooling Central Forced Air
Fireplaces Type FP in Living Room, Gas, Blower Fan
Equipment Dishwasher, Disposal, Microwave, Refrigerator, Double Oven, Gas Stove
Appliance Dishwasher, Disposal, Microwave, Refrigerator, Double Oven, Gas Stove
Laundry Laundry Room, Inside
Exterior
Garage Spaces 2.0
Pool Association
View Peek-A-Boo
Total Parking Spaces 2
Building
Lot Description Cul-De-Sac, Curbs, Sidewalks
Story 2
Lot Size Range 1-3999 SF
Sewer Public Sewer
Water Public
Level or Stories 2 Story
Others
Acceptable Financing Cash, Conventional, FHA, VA, Cash To New Loan
Listing Terms Cash, Conventional, FHA, VA, Cash To New Loan
Special Listing Condition Standard
Read Less
Want to know what your home might be worth? Contact us for a FREE valuation!

Our team is ready to help you sell your home for the highest possible price ASAP

Bought with NON LISTED AGENT • NON LISTED OFFICE





