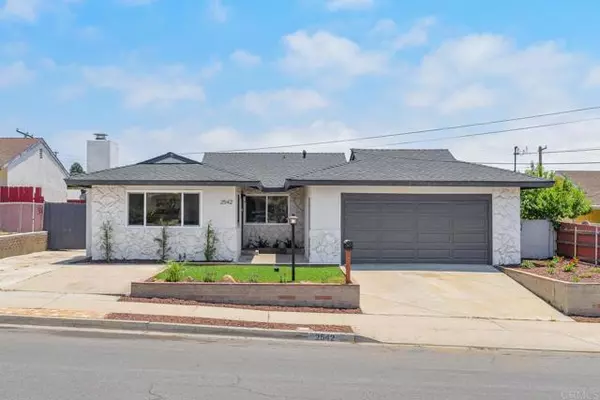$725,000
$749,000
3.2%For more information regarding the value of a property, please contact us for a free consultation.
2542 Melrose St National City, CA 91950
4 Beds
2 Baths
1,373 SqFt
Key Details
Sold Price $725,000
Property Type Single Family Home
Sub Type Detached
Listing Status Sold
Purchase Type For Sale
Square Footage 1,373 sqft
Price per Sqft $528
MLS Listing ID PTP2203931
Sold Date 07/18/22
Style Detached
Bedrooms 4
Full Baths 2
HOA Y/N No
Year Built 1961
Lot Size 5,400 Sqft
Acres 0.124
Property Description
This adorable 4 bed 2 bath home has been completely remodeled inside and out. The home boasts all the coveted upgrades you're looking for, including a brand new roof, luxury vinyl wood plank flooring throughout, mirrored closet doors in each bedroom, recessed lighting and custom shaker cabinets w/ quartz countertops & stylish modern handle pulls throughout. The kitchen features designer tile backsplash, an eat-in breakfast bar and stainless steel appliances including a WiFi/voice enabled oven. The inviting living room boasts a custom shiplap fireplace surround with a quartz hearth/seat and custom oak mantle, while the remodeled bathrooms feature decor mirrors and designer tiled shower walls & flooring. The fully-fenced backyard has a large lawn and sizeable wraparound patio big enough for all the friends & family to enjoy. This home also includes a detached 2-car garage and a large front patio area/optional additional parking space for your boat & toys!
This adorable 4 bed 2 bath home has been completely remodeled inside and out. The home boasts all the coveted upgrades you're looking for, including a brand new roof, luxury vinyl wood plank flooring throughout, mirrored closet doors in each bedroom, recessed lighting and custom shaker cabinets w/ quartz countertops & stylish modern handle pulls throughout. The kitchen features designer tile backsplash, an eat-in breakfast bar and stainless steel appliances including a WiFi/voice enabled oven. The inviting living room boasts a custom shiplap fireplace surround with a quartz hearth/seat and custom oak mantle, while the remodeled bathrooms feature decor mirrors and designer tiled shower walls & flooring. The fully-fenced backyard has a large lawn and sizeable wraparound patio big enough for all the friends & family to enjoy. This home also includes a detached 2-car garage and a large front patio area/optional additional parking space for your boat & toys!
Location
State CA
County San Diego
Area National City (91950)
Zoning R-1
Interior
Interior Features Recessed Lighting, Stone Counters
Heating Natural Gas
Flooring Linoleum/Vinyl, Tile
Fireplaces Type FP in Living Room
Equipment Dishwasher, Disposal, Microwave, Solar Panels, Gas Oven, Gas Stove, Self Cleaning Oven, Gas Range, Gas Cooking
Appliance Dishwasher, Disposal, Microwave, Solar Panels, Gas Oven, Gas Stove, Self Cleaning Oven, Gas Range, Gas Cooking
Laundry Closet Full Sized, Other/Remarks
Exterior
Parking Features Garage, Garage - Single Door
Garage Spaces 2.0
Fence Partial, Wood
Roof Type Composition
Total Parking Spaces 4
Building
Lot Description Curbs, Sidewalks, Landscaped
Story 1
Lot Size Range 4000-7499 SF
Water Public
Level or Stories 1 Story
Schools
Middle Schools Sweetwater Union High School District
High Schools Sweetwater Union High School District
Others
Acceptable Financing Cash, Conventional, FHA, VA
Listing Terms Cash, Conventional, FHA, VA
Special Listing Condition Standard
Read Less
Want to know what your home might be worth? Contact us for a FREE valuation!

Our team is ready to help you sell your home for the highest possible price ASAP

Bought with Michael Darwich • Berkshire Hathaway HomeService





